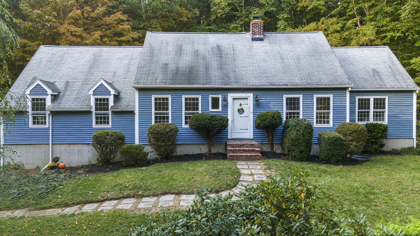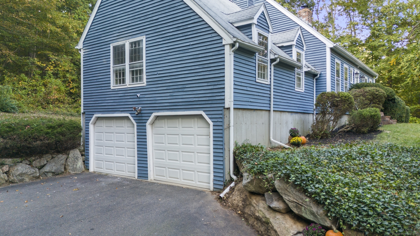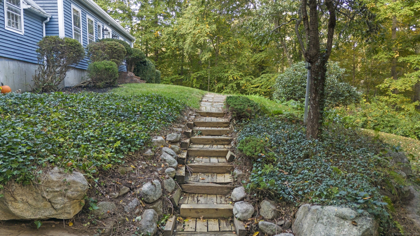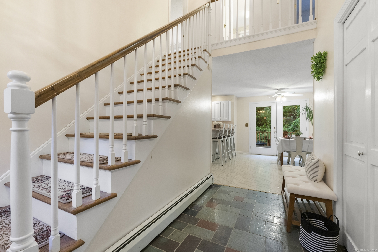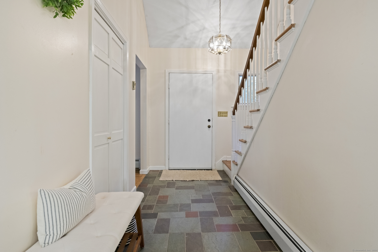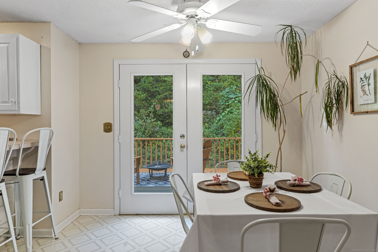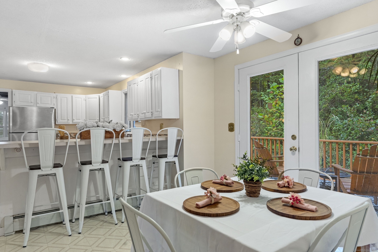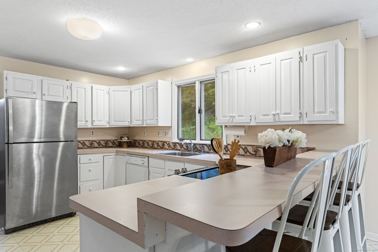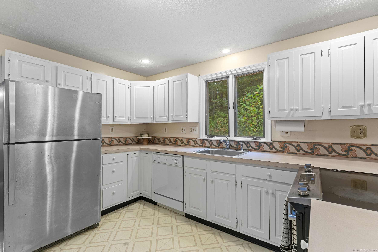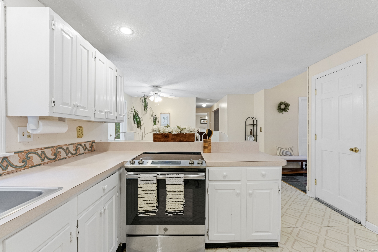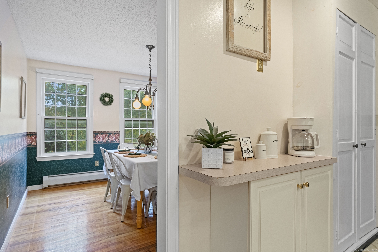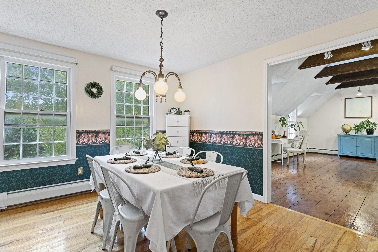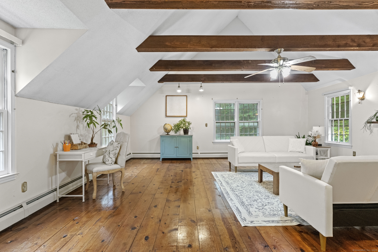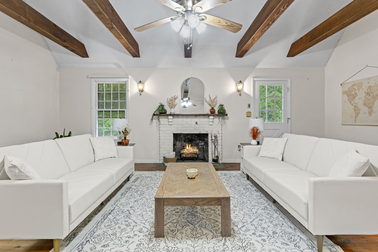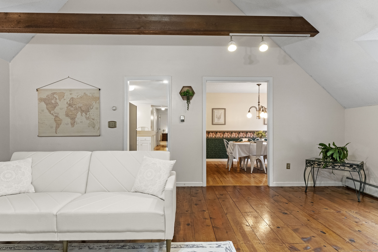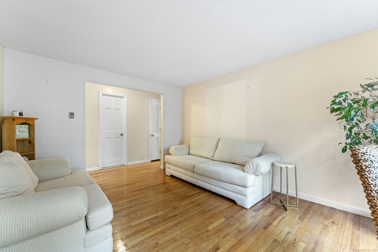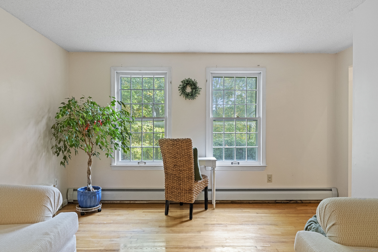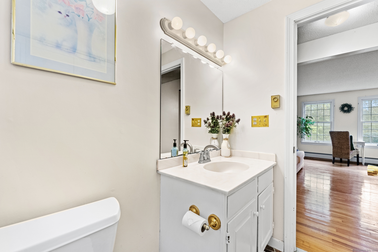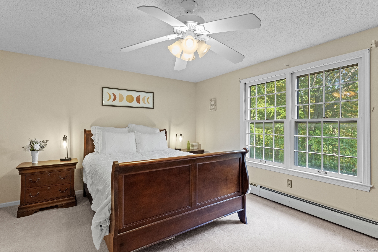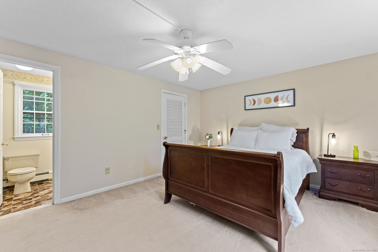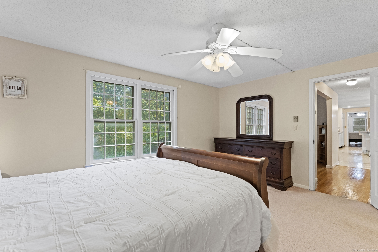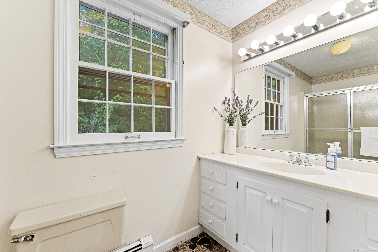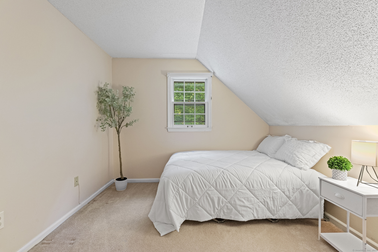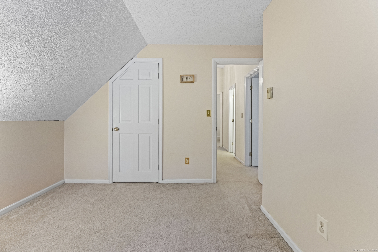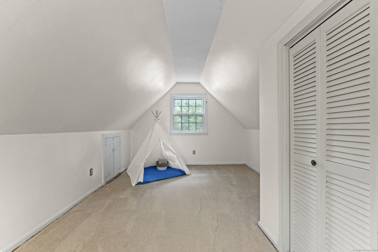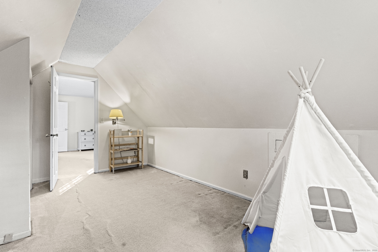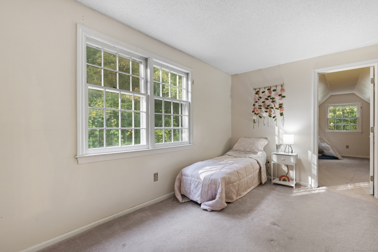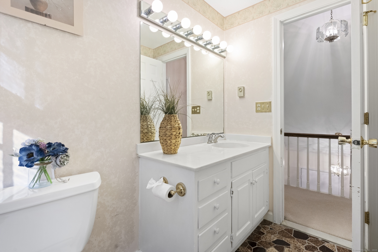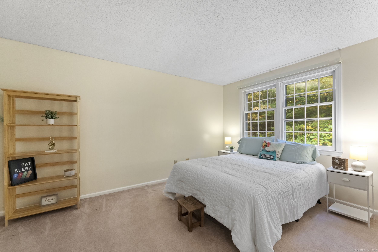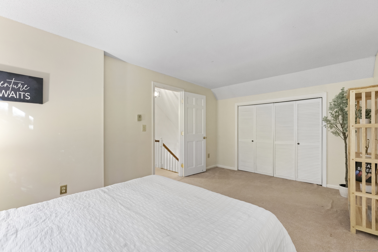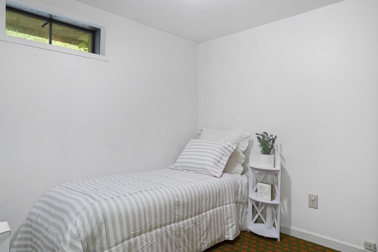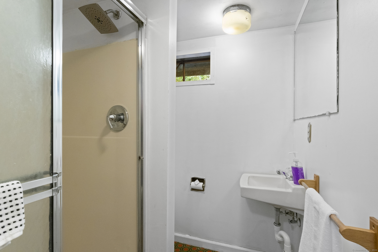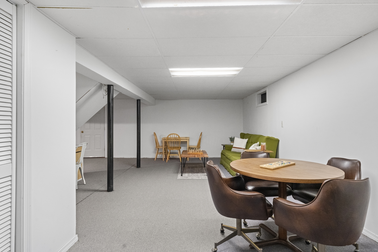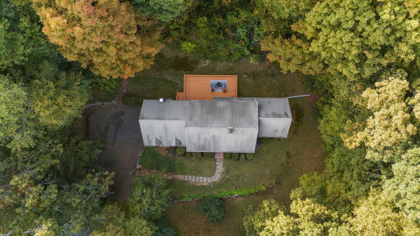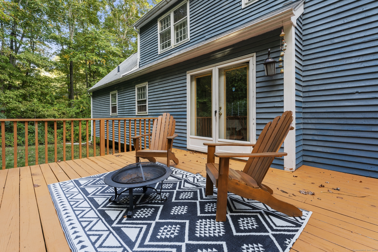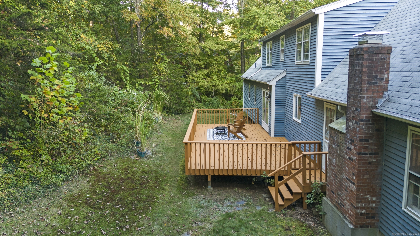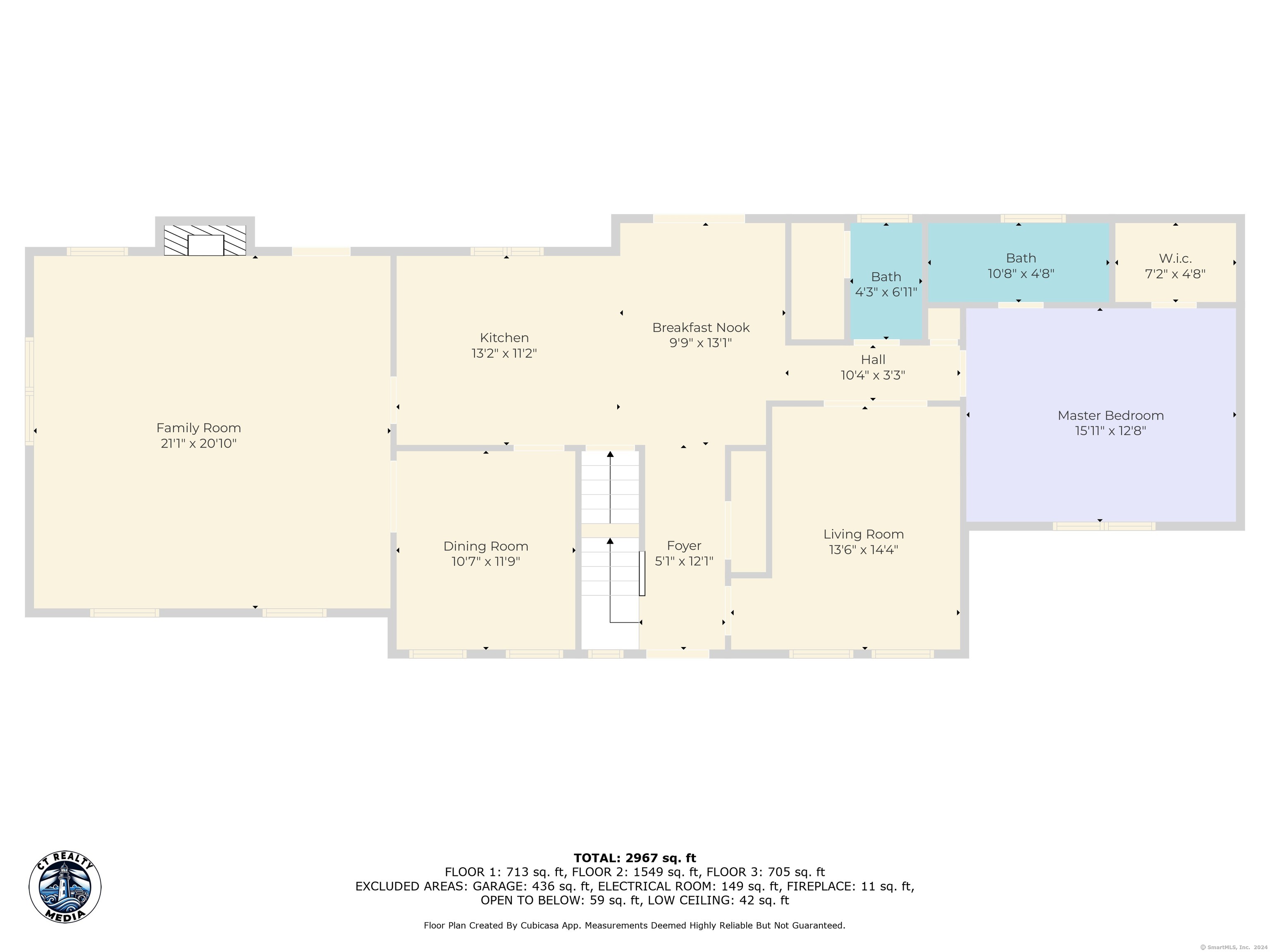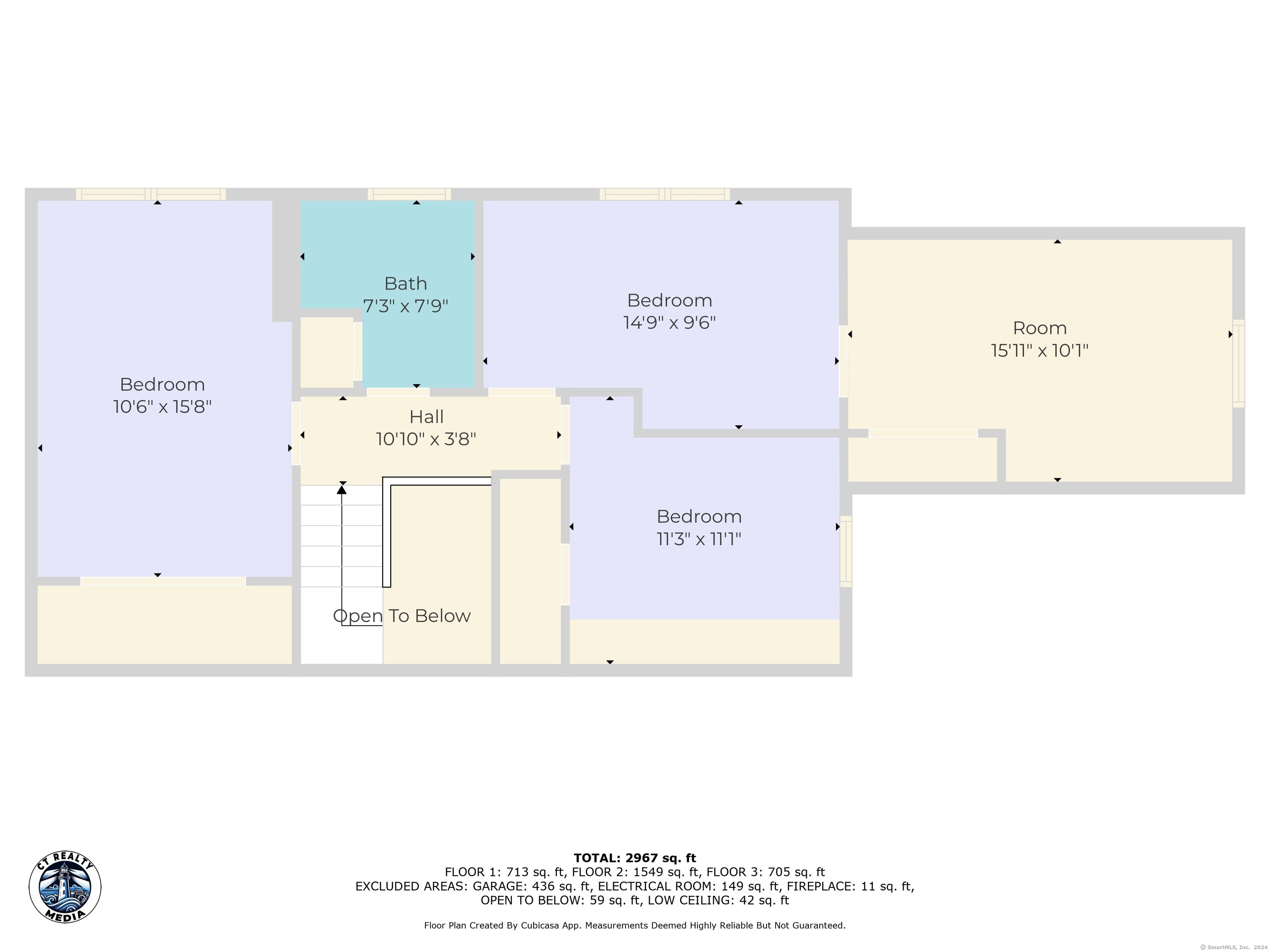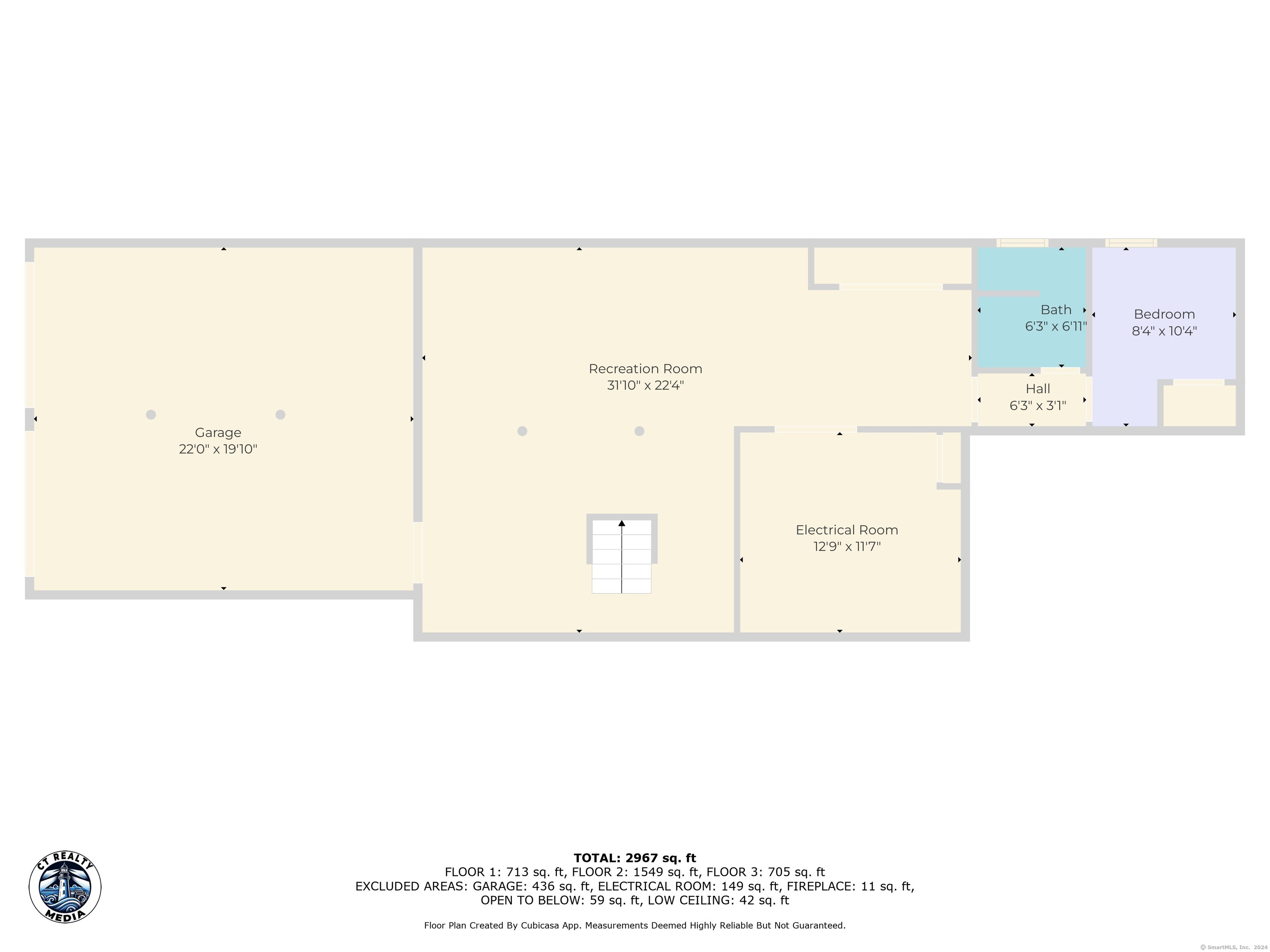Just minutes from downtown Madison, local schools, and the beach, this Cape Cod-style home offers great space and flexibility, while located in a private setting up on a hill. When you walk in, you’re greeted by an open foyer that creates a welcoming first impression and adds to the home’s spacious feel. The layout flows nicely with an inviting and warm family room that features dormered windows, exposed beams, and a wood burning fireplace. The kitchen features a peninsula that seats four, a breakfast nook, and a formal dining room. The deck is conveniently located right off the kitchen, making it perfect for easy grilling and outdoor entertaining. The home also features a formal living room, offering a quiet retreat separate from the family room, perfect for a home office as well. First-floor laundry available in the half-bath, in addition to the laundry hookups in the basement. The first-floor primary bedroom features a walk-in closet and its own full en-suite bathroom. Upstairs, you’ll find 3-4 bedrooms (one is a walkthrough) and a full bathroom. The finished basement offers additional living space with a rec room, an extra bedroom, and a full bathroom, with potential for an in-law suite. This space is an estimated 800sqft. The two-car garage has wiring for electric car charger and leads directly into the basement for easy access. This home is in a private location, yet just minutes from all Madison has to offer.
Listing courtesy of Carly Lucier from Our Home Realty Advisors

