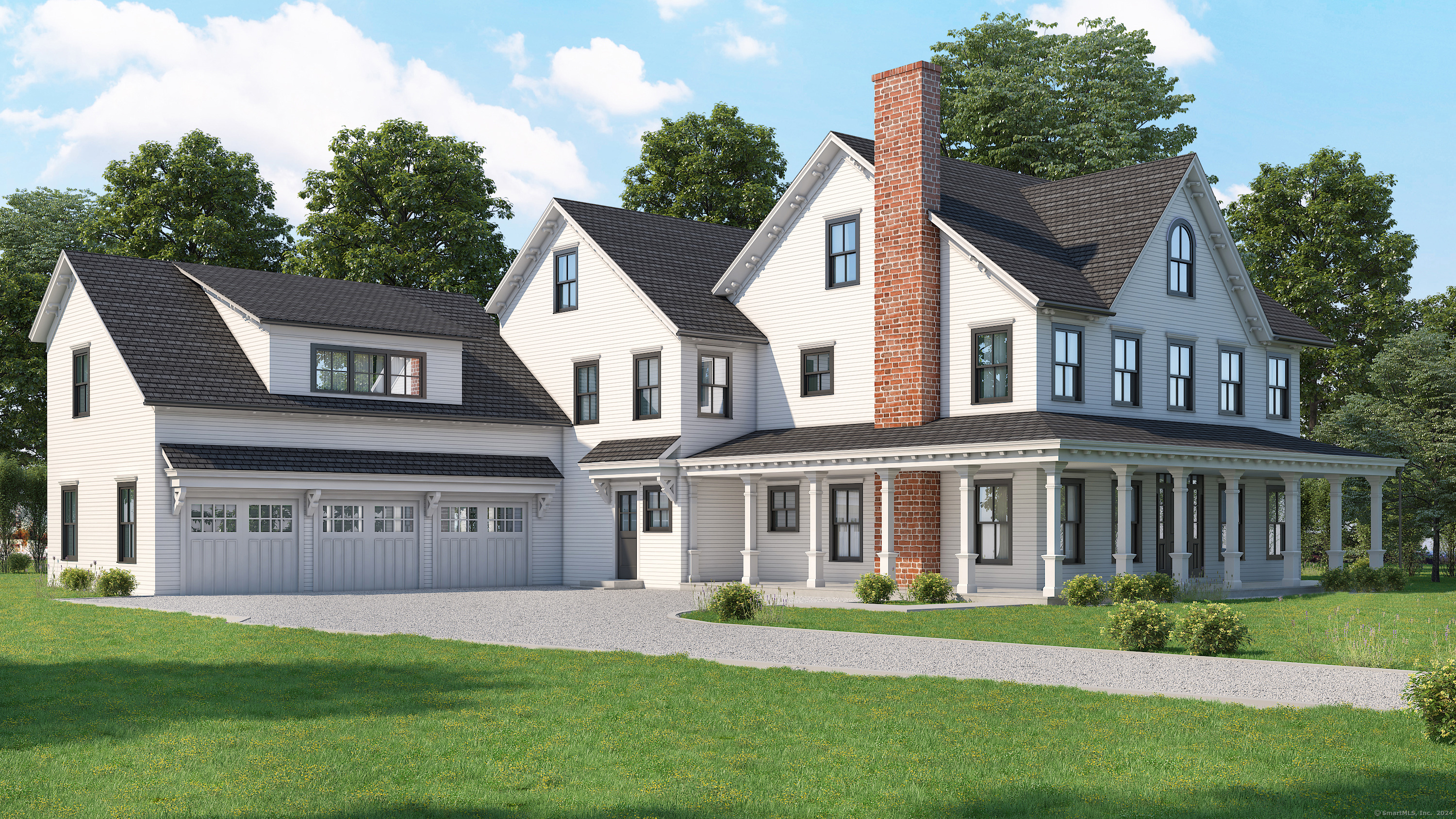This 9000+ SQFT timeless home boasts an enormous kitchen complete with custom cabinetry, a double island, walk-in pantry, and butler’s pantry-a chef’s dream come true. The open floor plan integrates the kitchen with the inviting family room and adjacent library, creating a perfect space for intimate gatherings and grand entertaining. Upstairs, the primary suite features two walk-in closets and a bathroom with gorgeous cathedral ceilings. The rest of the floor is complete with three additional en-suite bedrooms and a conveniently located laundry room. This home will never allow you to grow bored with the endless opportunities for recreation on the remaining floors-this includes a movie room, dedicated gym, rejuvenating sauna, temperature-controlled wine room, wet bar, and playroom. There is also a home office available for when work needs to get done. Fully built out lower level with impressive amenities. 22 Morningside Drive South has everything you need and more.
Listing courtesy of John Schiaroli from Coldwell Banker Realty



