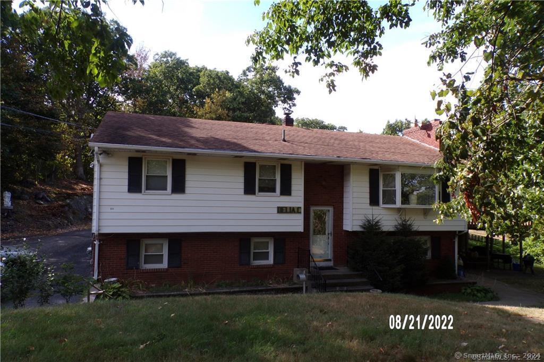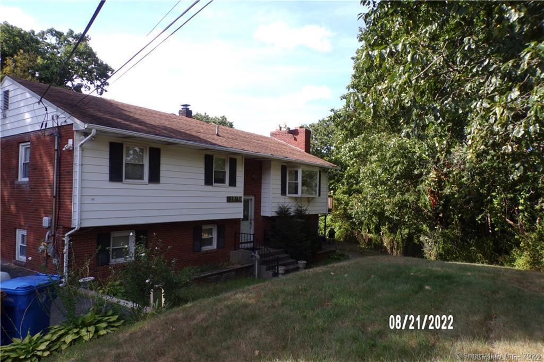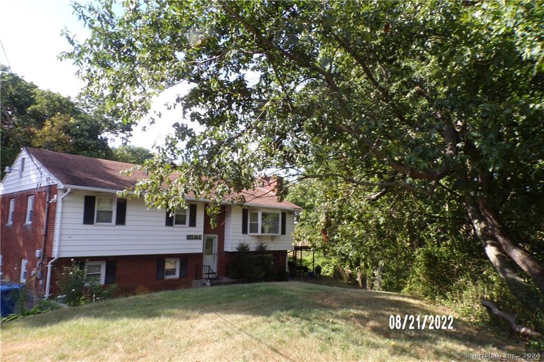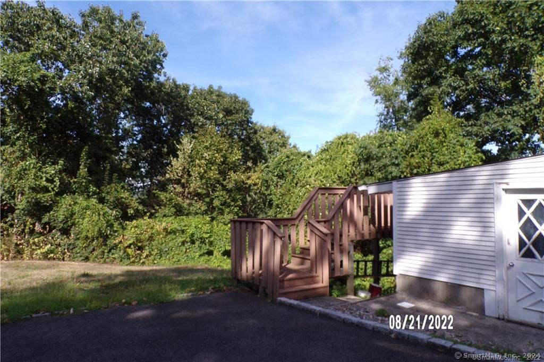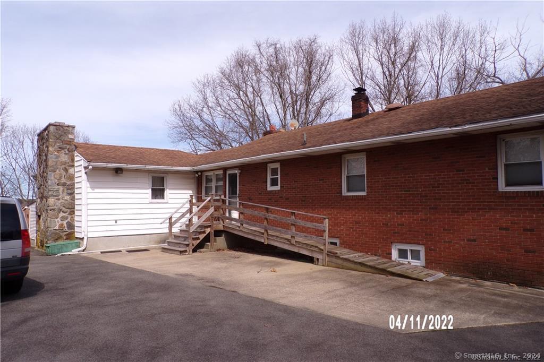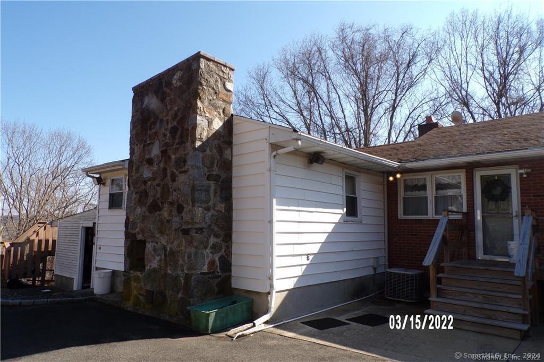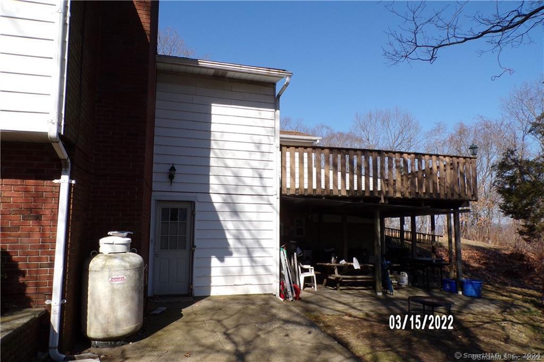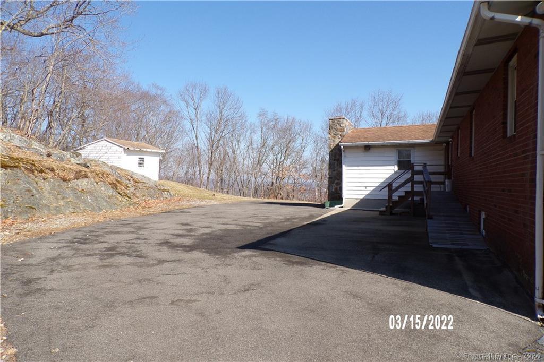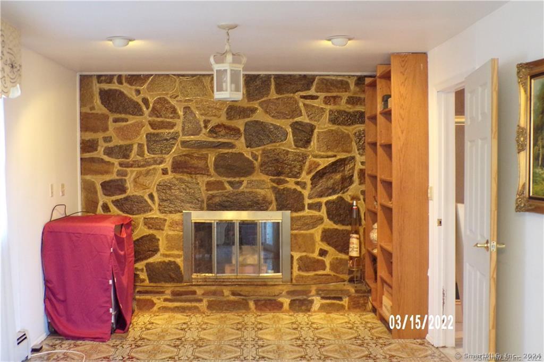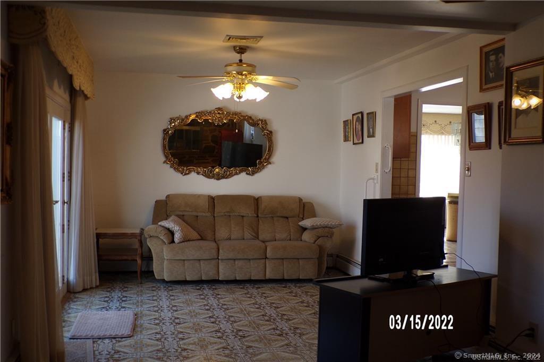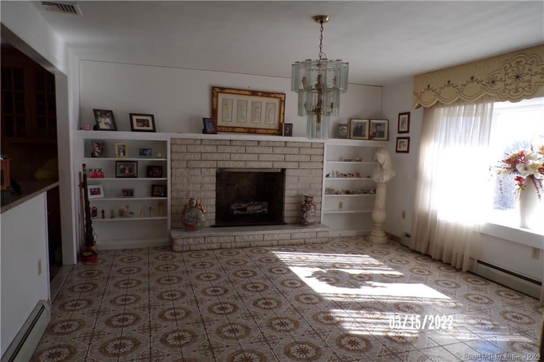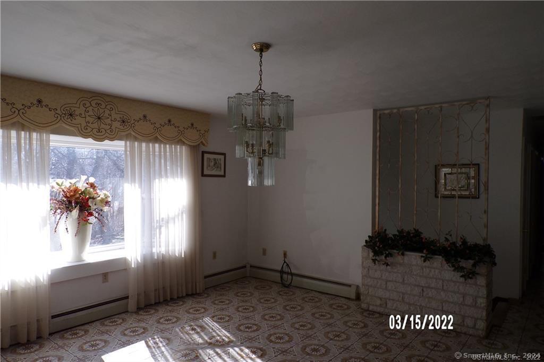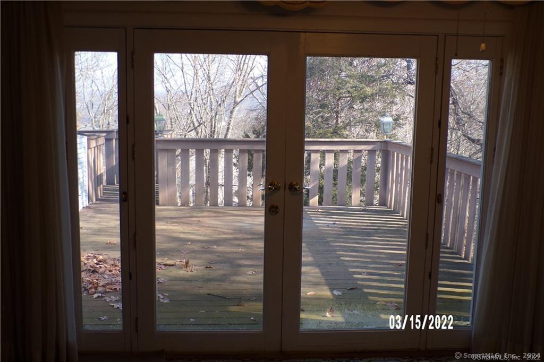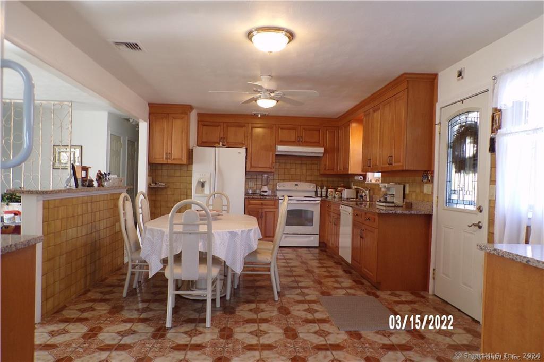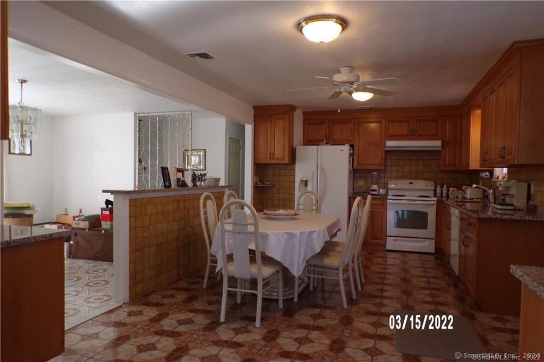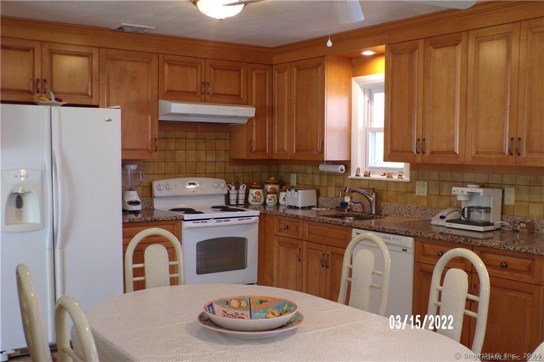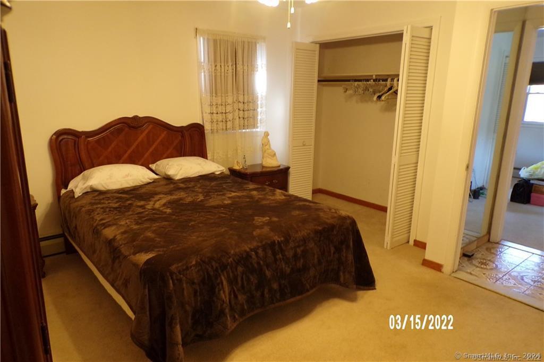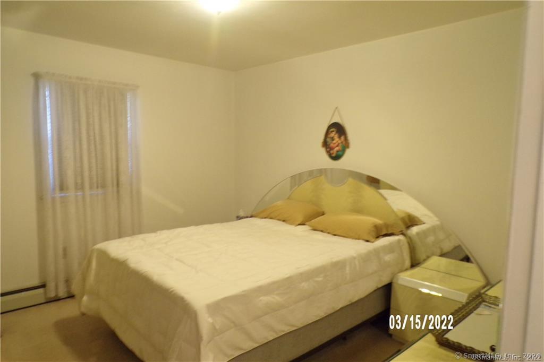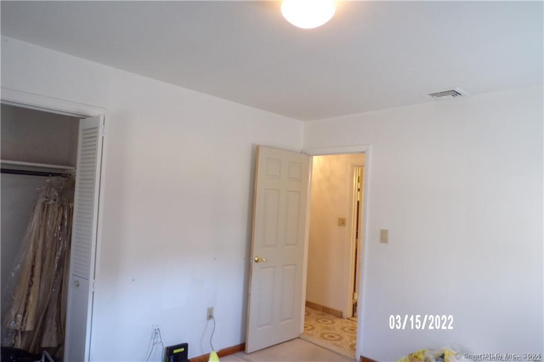Property Description
Privacy galore!! Spacious one of a kind Raised Ranch style home located on a cul-de-sac. Main level has 3 bedrooms 2 full bathrooms 2 fireplaces a large family room and dining room. Sliders that lead to a large deck. Tiled floors in most of the main level. Bedrooms have wall to wall carpeting. Ceiling fans in most rooms. Newer kitchen cabinets with granite counter. C/A, Well and septic. Oil heat. The lower level currently has 2 bedrooms, 1 bathroom, living room with fireplace and a kitchen. All floors in lower level are tiled. Shed. Plenty of storage areas. The Property is SOLD AS IS.
Address Map
US
CT
Fairfield
Shelton
06484
Harvard
65
0
E0° 0' 0''
N0° 0' 0''
Features
: Central air, Ceiling fans
: Hot air
: Full
: 2
: Asphalt shingle
: Paved, Driveway, None
MLS Addon
: Not applicable
: Oven/range, Refrigerator, Dishwasher, Washer, Range hood, Electric range, Electric dryer
Coram to Hillside to Tuxedo to Harvard
: Private well
86
Shelton
: Deck, Shed
$0
0
: Oil
Carmen Burns
CBRB22
Coldwell Banker Realty
: Shopping/mall
: No/resale
4
288886
: Septic
July 2024-June 2025
0
0
0
0
Raised Ranch
R-3
Listing courtesy of Carmen Burns from Coldwell Banker Realty
Single Family For Sale
65 Harvard, Shelton, Connecticut 06484
5 Bedrooms
3 Bathrooms
1,701 Sqft
$459,900
Listing ID #24053467
Basic Details
Property Type : Single Family For Sale
Listing ID : 24053467
Price : $459,900
Bedrooms : 5
Baths Total : 3
Bathrooms : 3
Half Bathrooms : 0
Square Footage : 1,701 Sqft
Year Built : 1960
Lot Area : 0.62 Acre
Status : Active
Agent/Office Info
Mortgage Calculator
Contact Agent/Office

