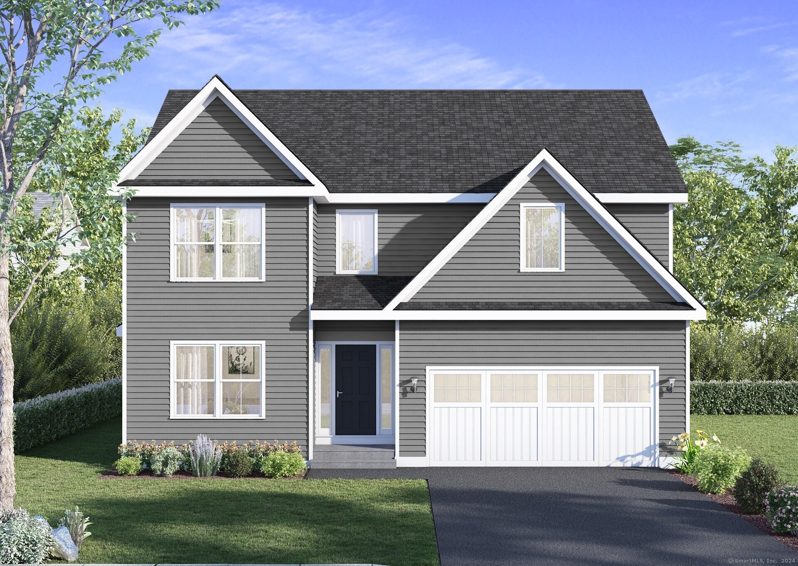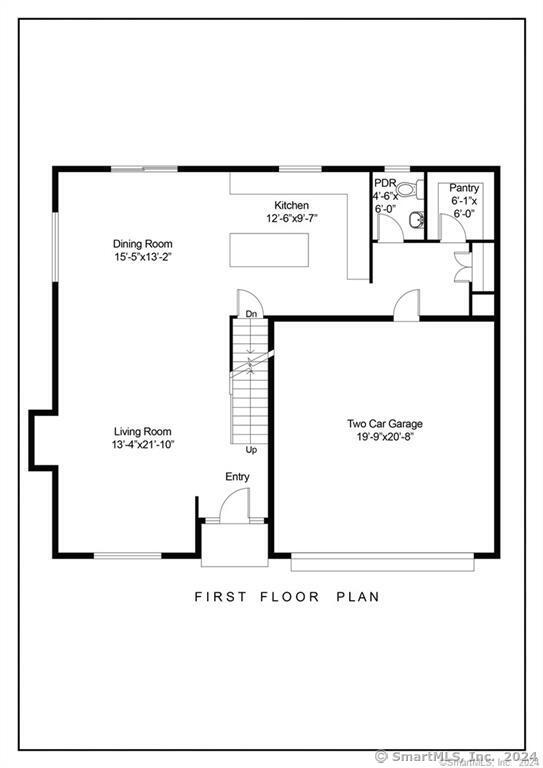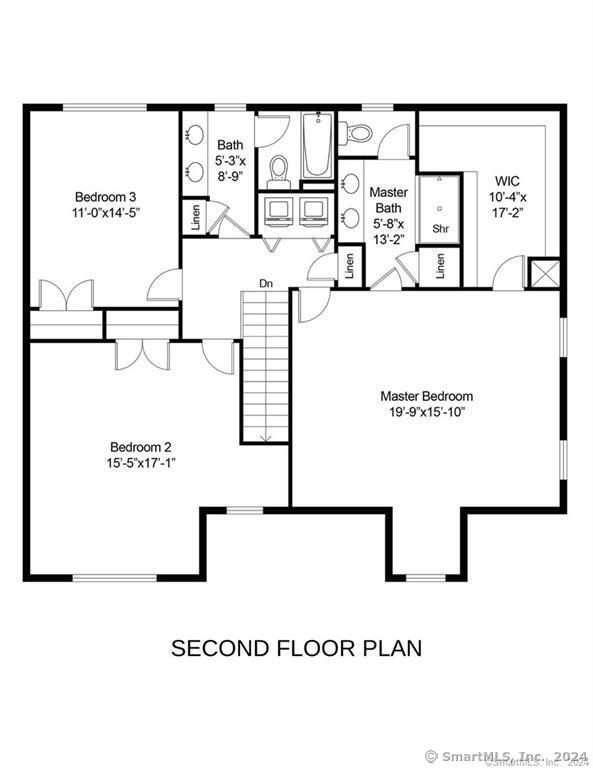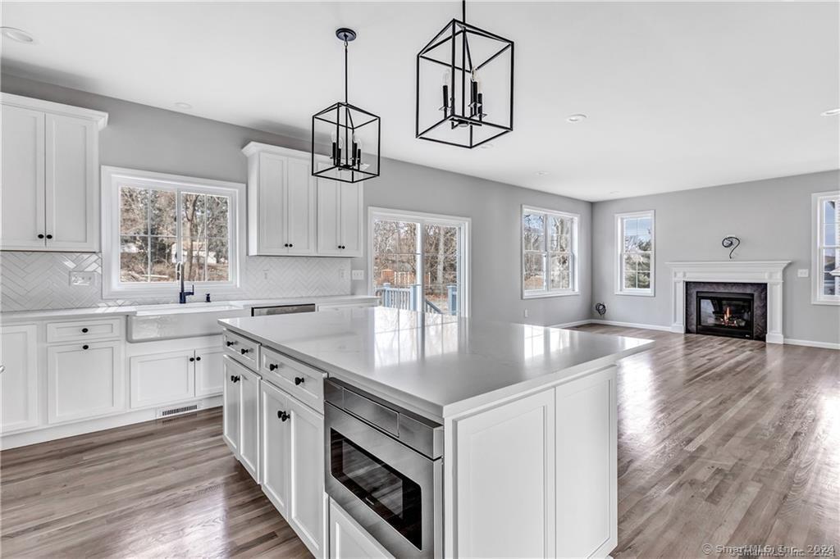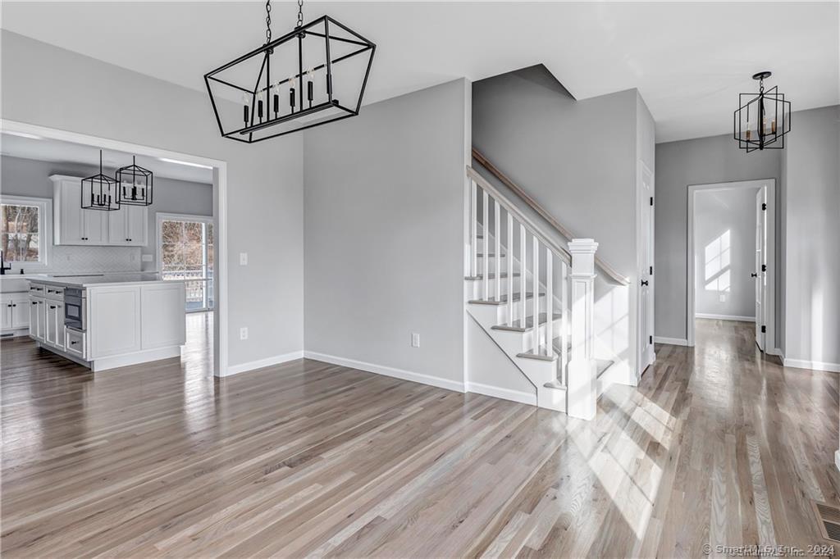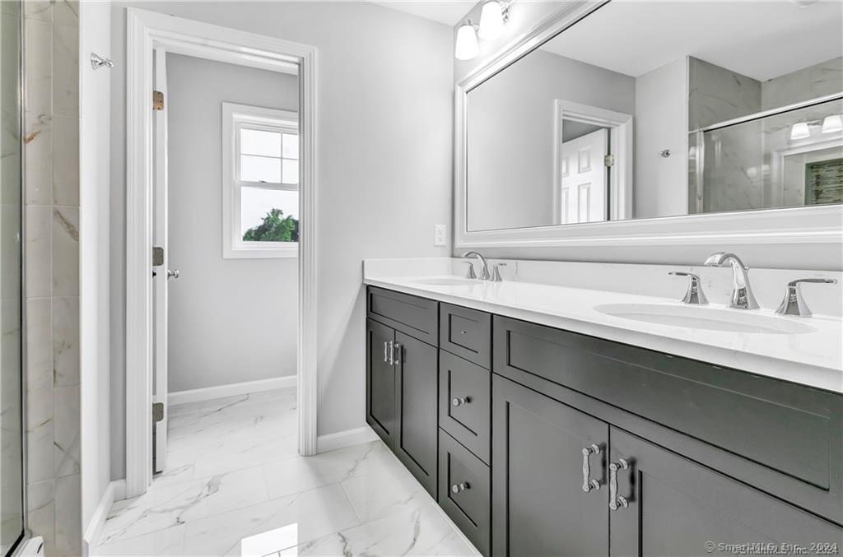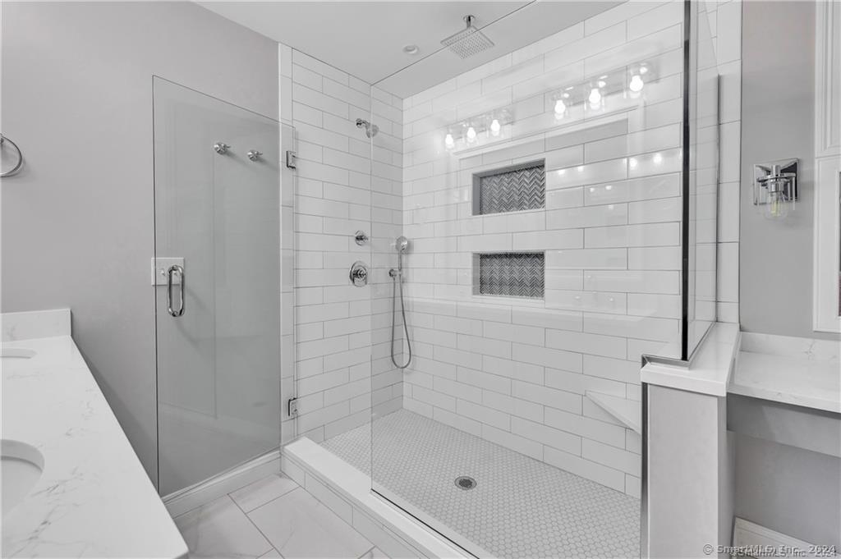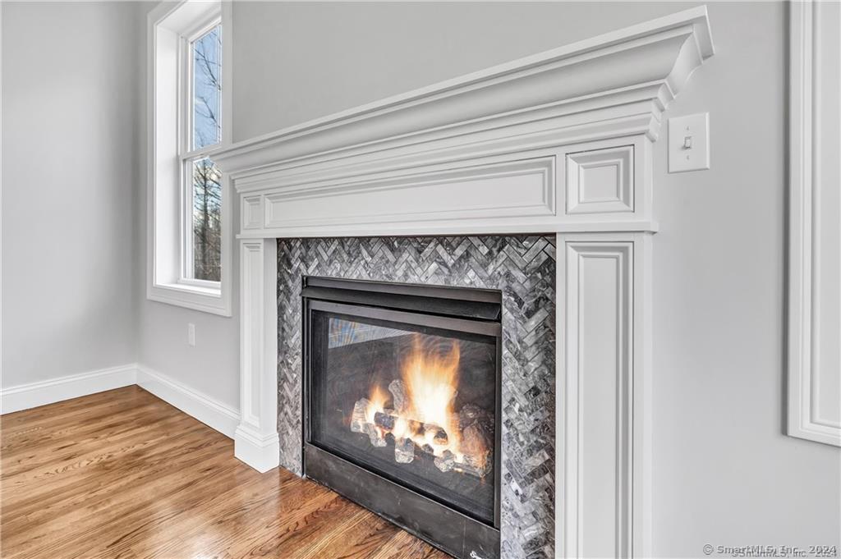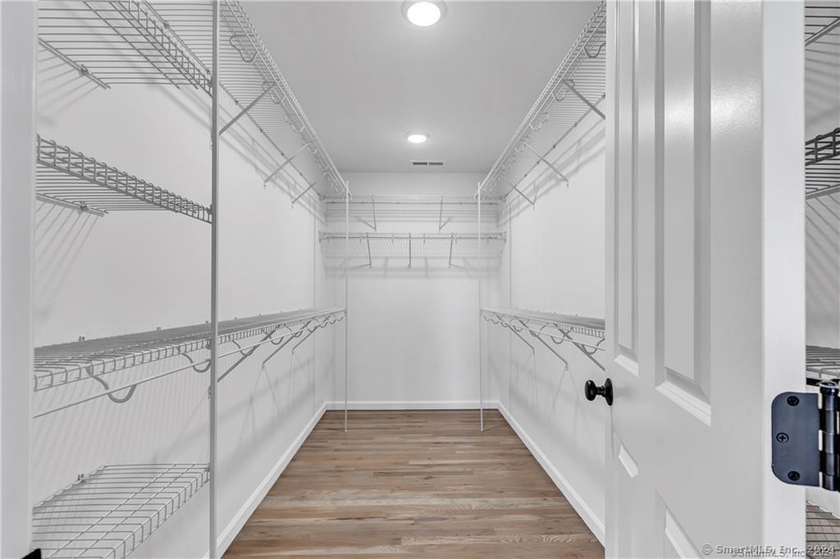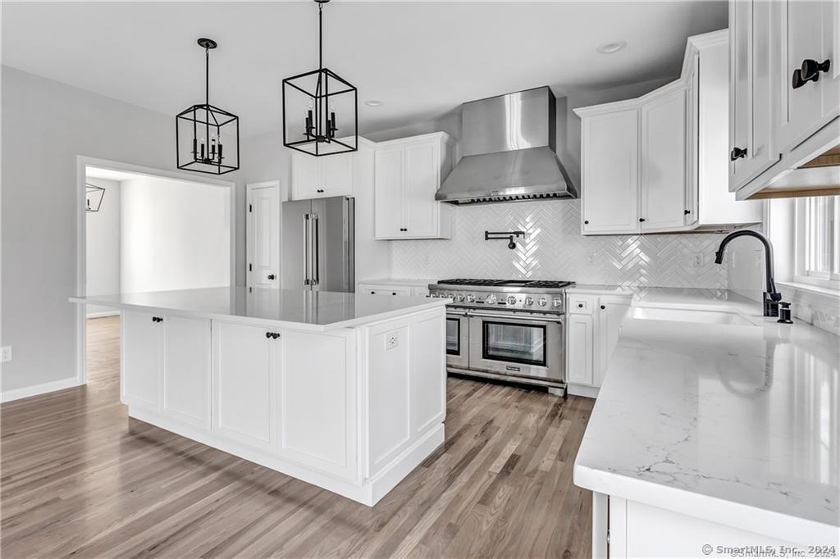Property Description
Construction has started on this New Build in Shelton. The first floor has an open floor plan concept with spacious Kitchen w/Island, dining room, walk in pantry, mudroom with cubbies, gas fireplace in the family room with hardwood floors throughout. The Master bedroom is oversized with a large walk-in closet, private bath with tiled shower, granite counters and toilet in a separate room for privacy. The 2 spare bedrooms are generously sized with ample closet space and hardwood floors throughout. Call now for your private showing and customize while you still can! NOTE: Pictures are from a home built similar to represent workmanship and can include upgrades.
Address Map
US
CT
Fairfield
Shelton
06484
Belmont
34
0
E0° 0' 0''
N0° 0' 0''
Features
: Central air
: Hot air
: Unfinished, Full
: Yes
: Asphalt shingle
: Attached garage, Paved, Driveway
MLS Addon
: Not applicable
: Allowance
Coram Rd. to Belmont Ave
: Public water connected
87
Shelton
Perry Hill
Shelton
$0
2
: Propane
Marissa Papa
PGRE01
Preston Gray Real Estate
: Park, Medical facilities, Shopping/mall
: No/resale
2
299586
: Public sewer connected
July 2024-June 2025
0
0
0
0
Colonial
R-3
Listing courtesy of Marissa Papa from Preston Gray Real Estate
Single Family For Sale
34 Belmont, Shelton, Connecticut 06484
3 Bedrooms
2 Bathrooms
2,250 Sqft
$719,900
Listing ID #24049101
Basic Details
Property Type : Single Family For Sale
Listing ID : 24049101
Price : $719,900
Bedrooms : 3
Baths Total : 3
Bathrooms : 2
Half Bathrooms : 1
Square Footage : 2,250 Sqft
Year Built : 2024
Lot Area : 0.53 Acre
Status : Active
Agent/Office Info
Mortgage Calculator
Contact Agent/Office

