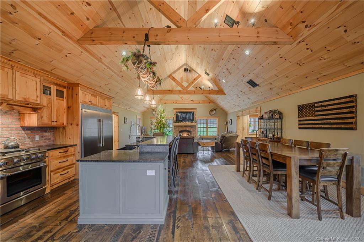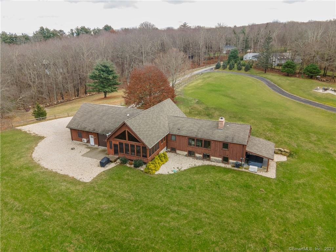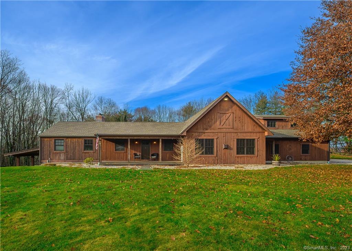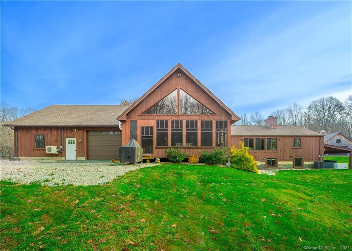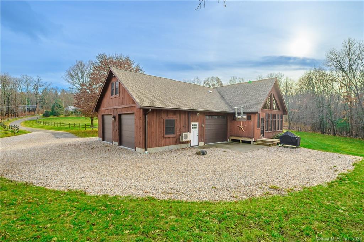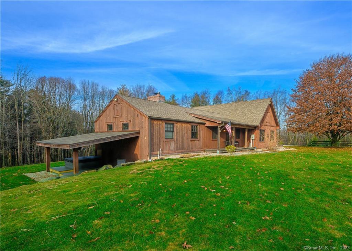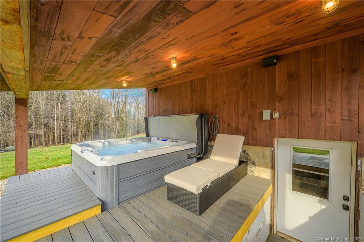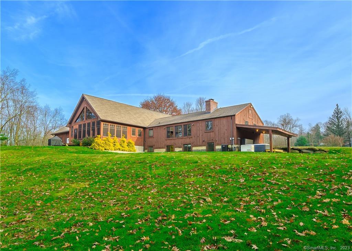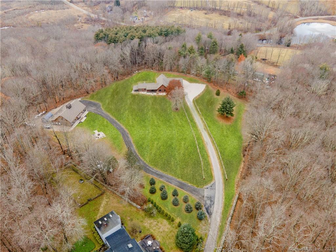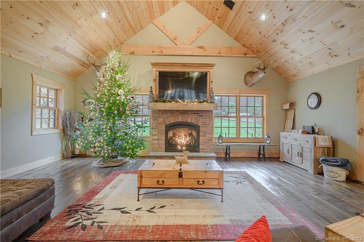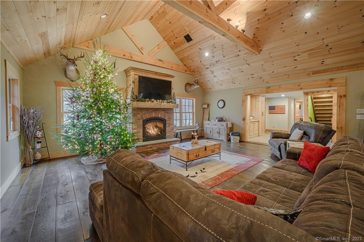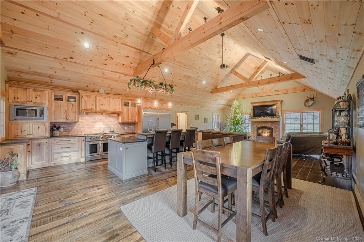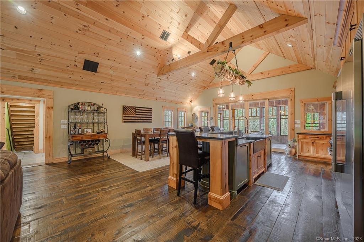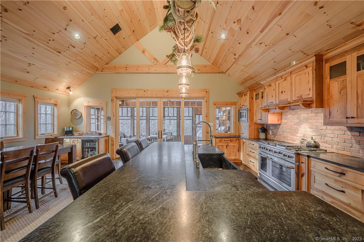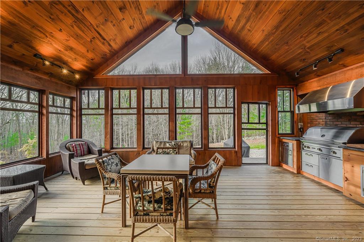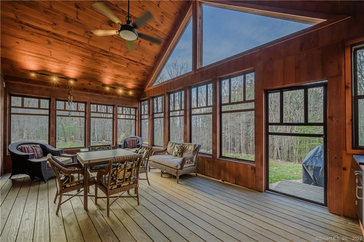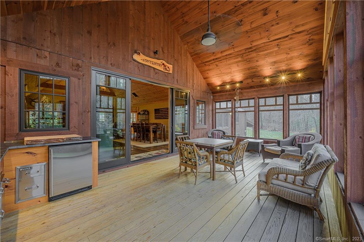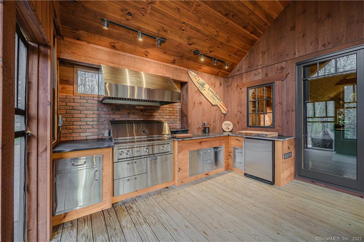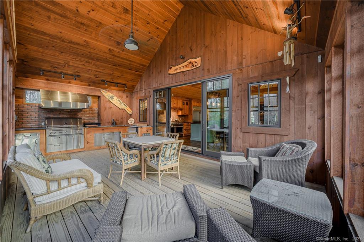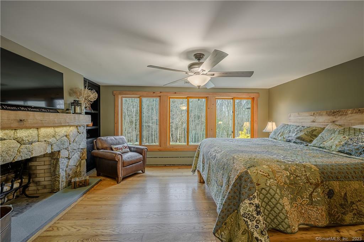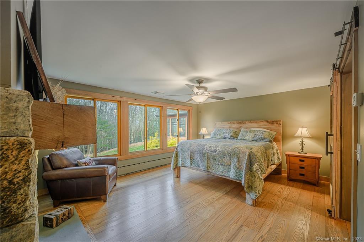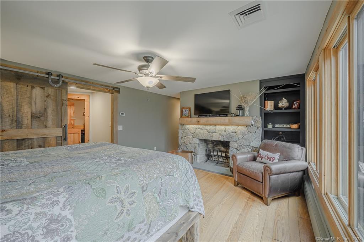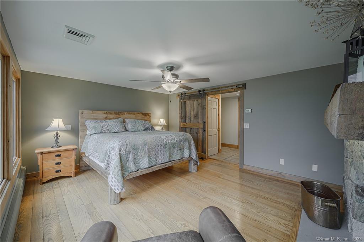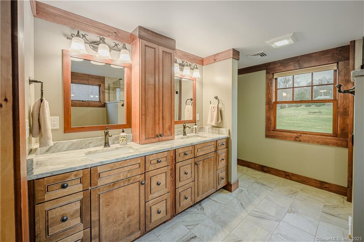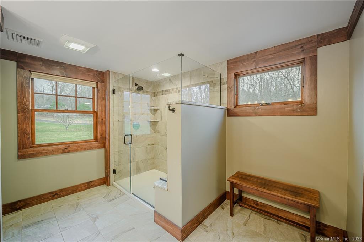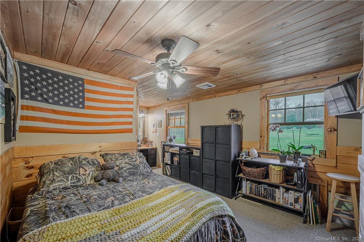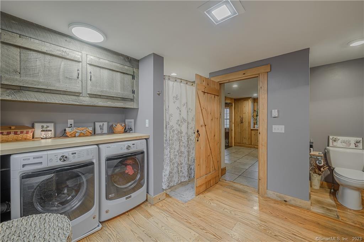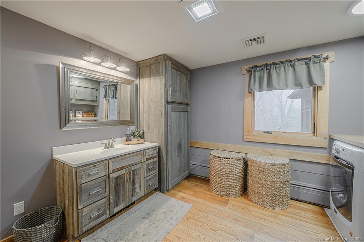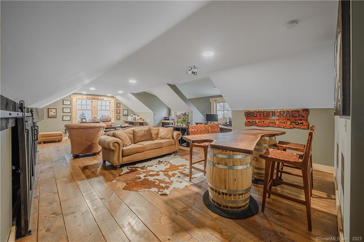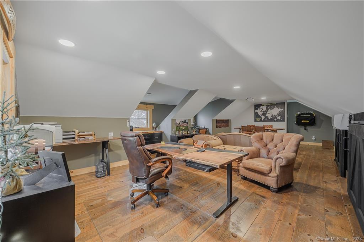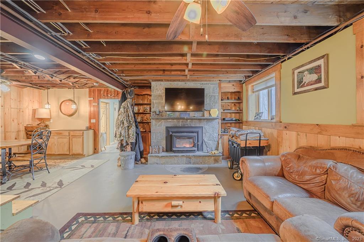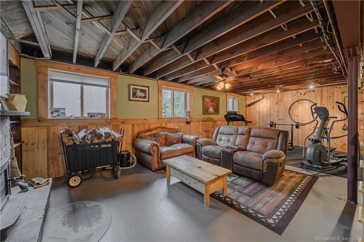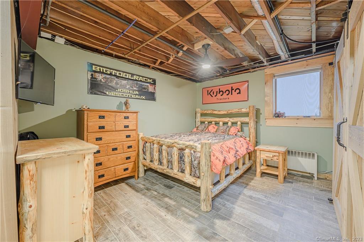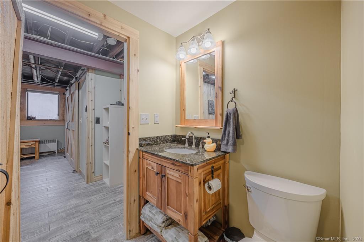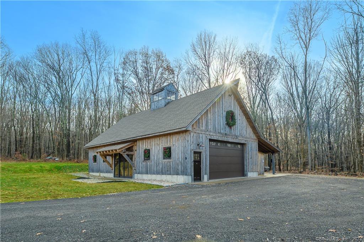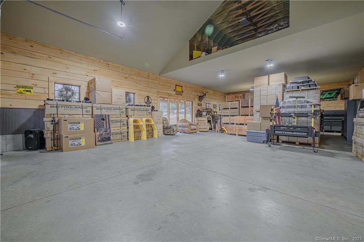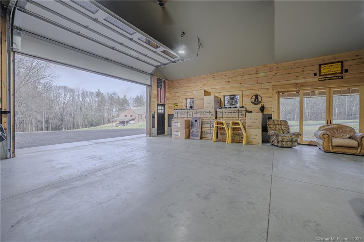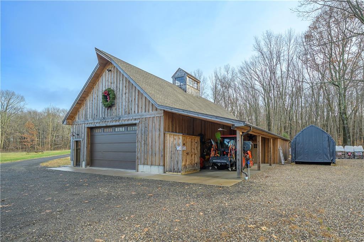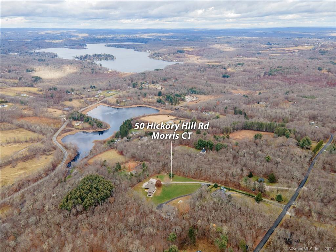This picturesque custom home underwent an extensive renovation and expansion. The property features a main house and custom barn/heated workshop. Upon entering, you’re immediately welcomed into a grand, two-story great-room that seamlessly connects to a spacious chef’s kitchen. The kitchen boasts handcrafted cabinetry, a soapstone farm sink and countertops, stunning vaulted ceilings and high-end commercial-grade appliances. The barn trusses, wide plank oak floors, and a brick fireplace enhance the rustic elegance of the home. Off the kitchen is a sliding 12 ft. glass door that opens to a covered/enclosed 3-season sunporch with an outdoor living and kitchen area. The west wing of the house accommodates two bedrooms, including a first-floor Primary suite with a wood-burning fireplace, a large walk-in closet, and a full bath. A second bedroom and a full bath/laundry room area complete this wing. Large bonus room/bedroom, currently being used as an office, is conveniently located on your second level. Enjoy heated floors in your lower level offering a partially finished family room and an additional bedroom space with full bath. The property is well-equipped for every season with 3 fireplaces, a 3-bay heated garage, newer central air system, roof, windows, and a built-in generator. Whether you’re a horse enthusiast, a hobby farmer, or a culinary connoisseur, this property invites you to embrace the joys of country living in the Litchfield Hills. Agent/Owner related.
Listing courtesy of Heather Roque from Regency Real Estate, LLC

