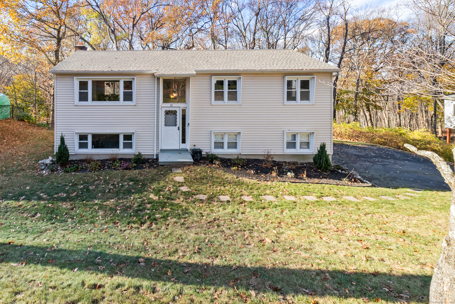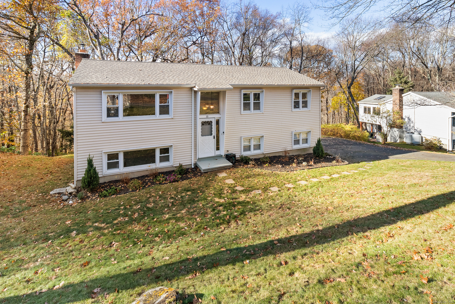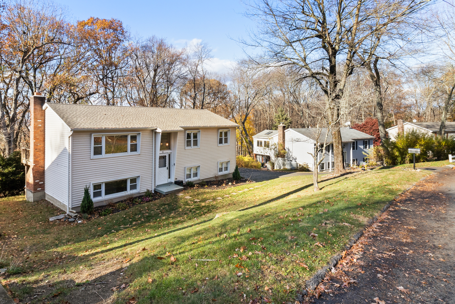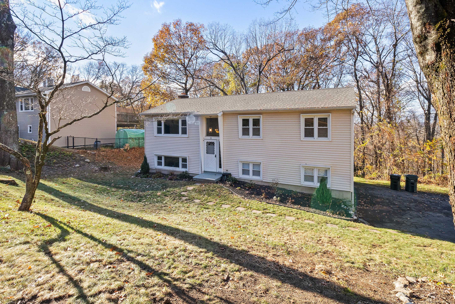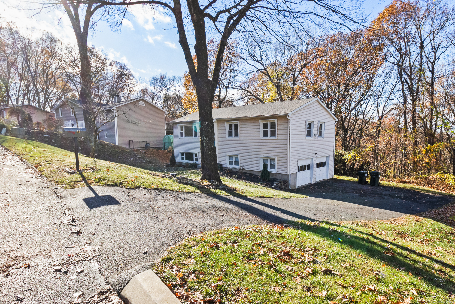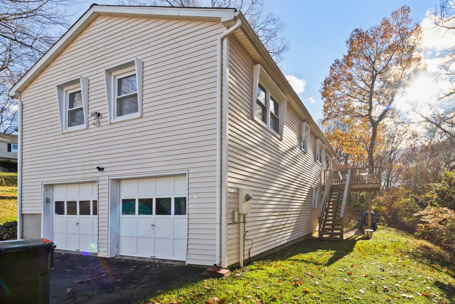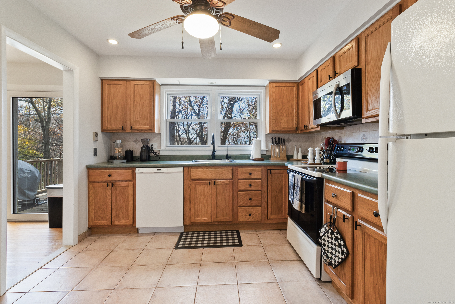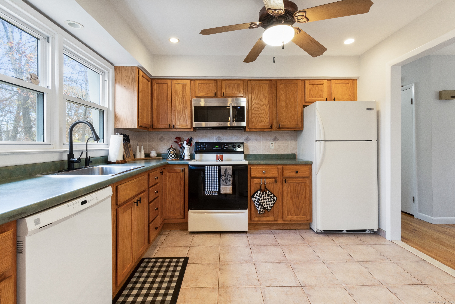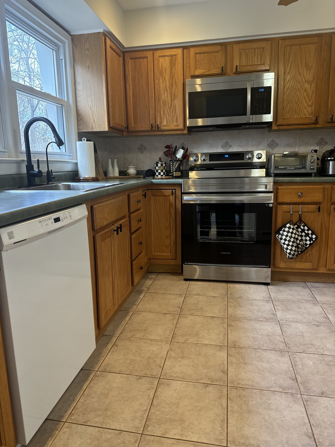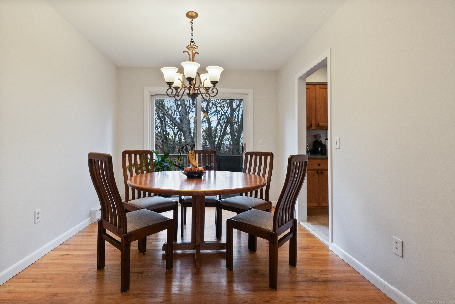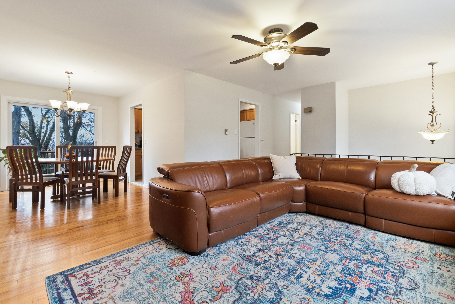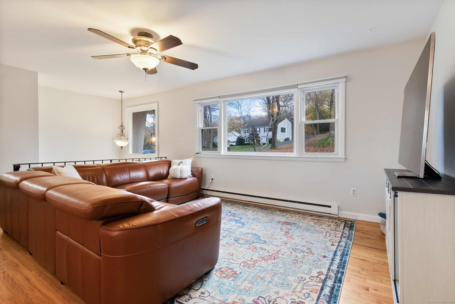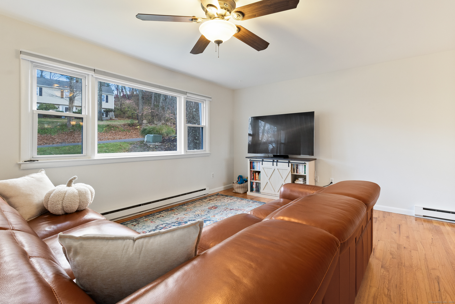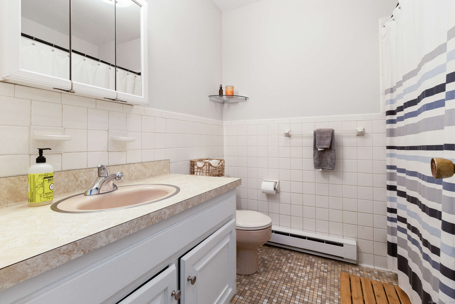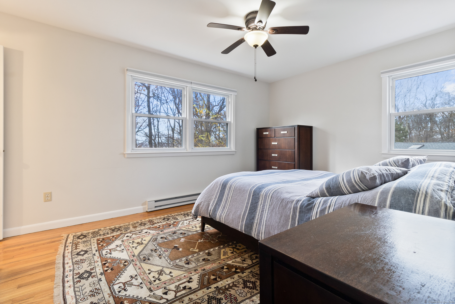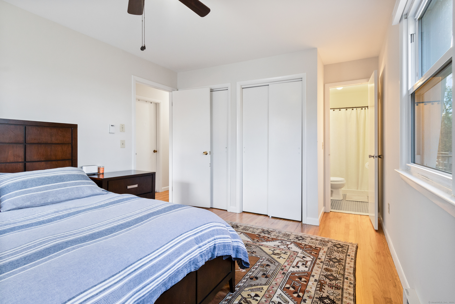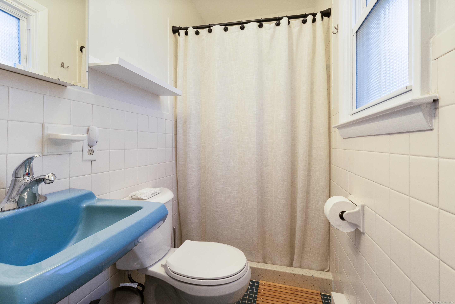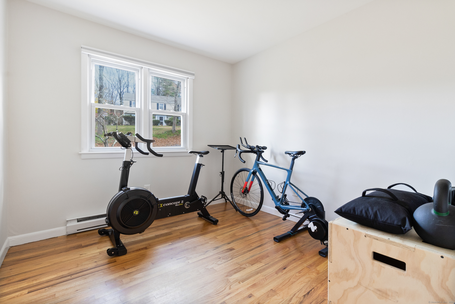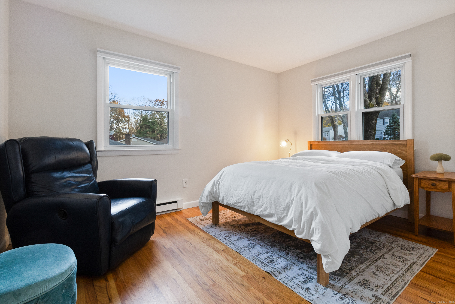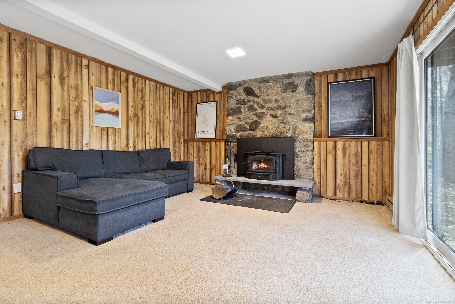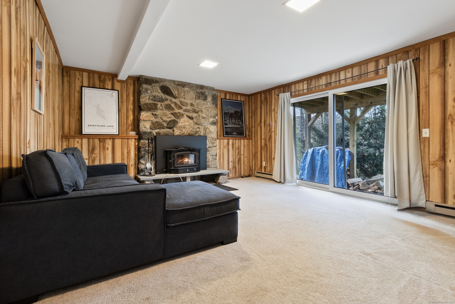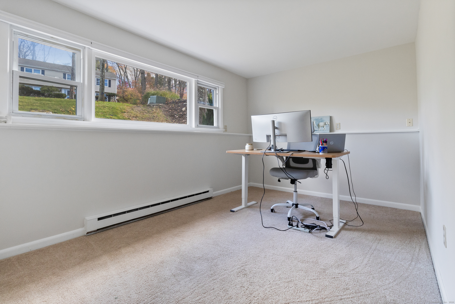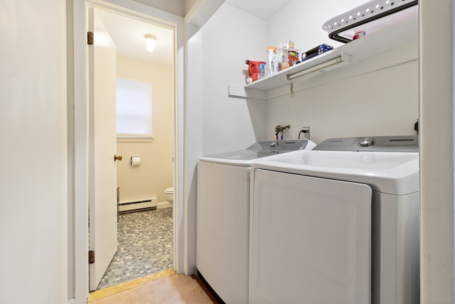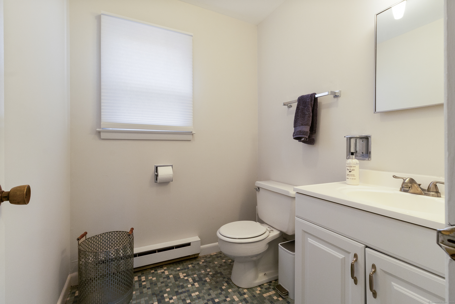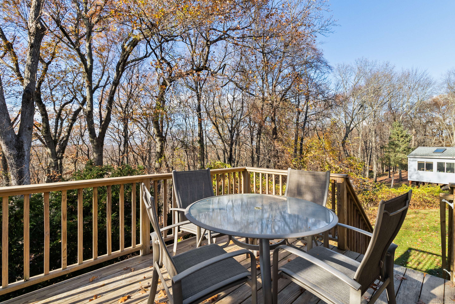Move right in to this charming raised ranch, featuring 3 bedrooms and 2.5 baths. The eat-in kitchen opens to a dining room that leads to a deck with view of a 16-acre town-owned open space behind the property. The spacious living room, also on the main level, has an open layout perfect for entertaining. The lower level includes a versatile office space, a family room with a cozy fireplace and a brand new wood-burning insert, plus a laundry room with a new washer and dryer. You’ll also have convenient access to the 2-car garage. Additional features include a new GAF Timberline roof (2023) with a lifetime warranty. Located just minutes from downtown Bethel and the Bethel train station, this home provides easy access to local amenities and commuting options. *A new Samsung oven/ range is scheduled for installation on 11/19.
Listing courtesy of Kelly Castiglione from Coldwell Banker Realty

