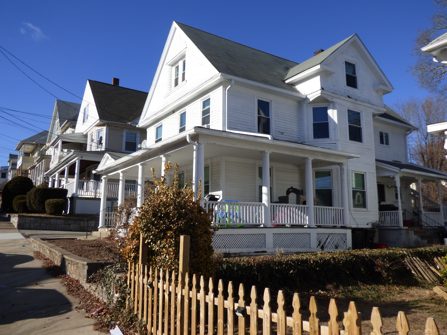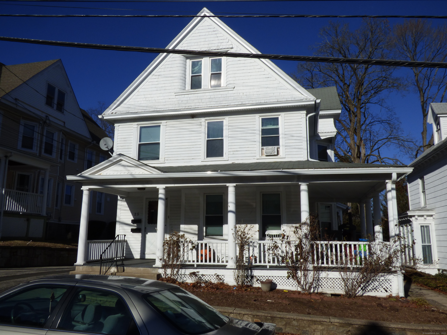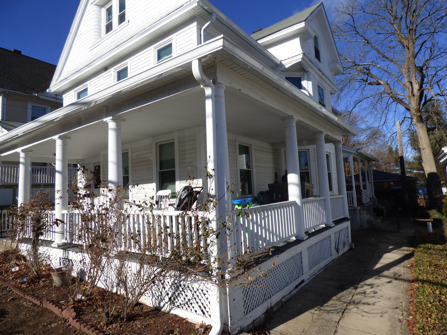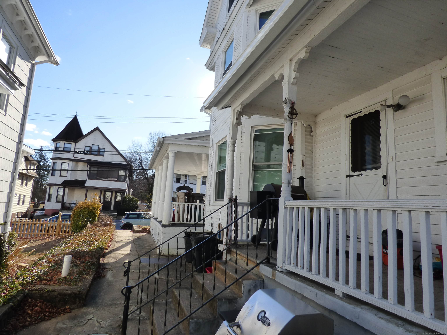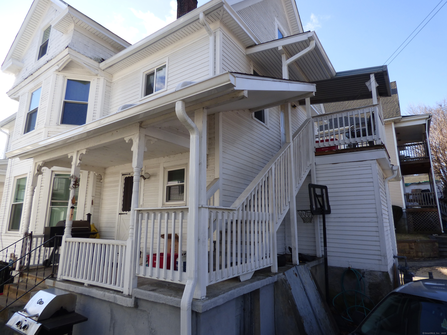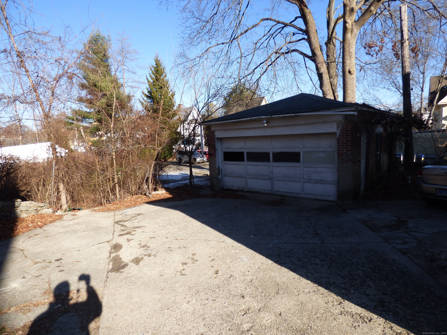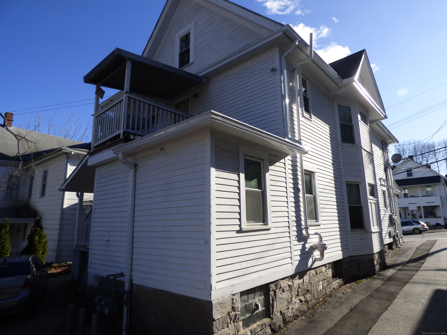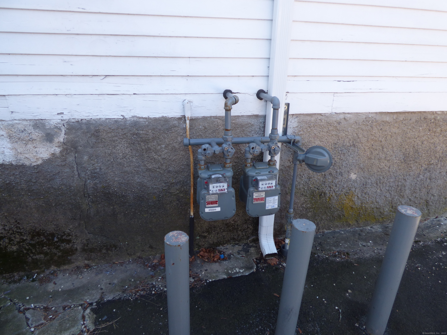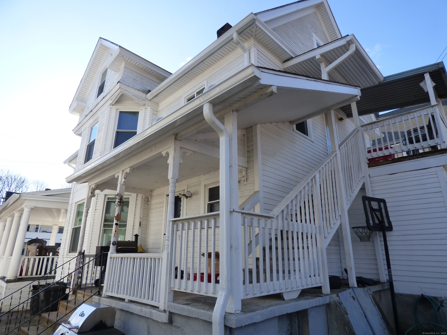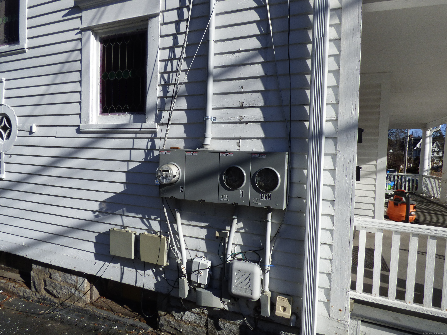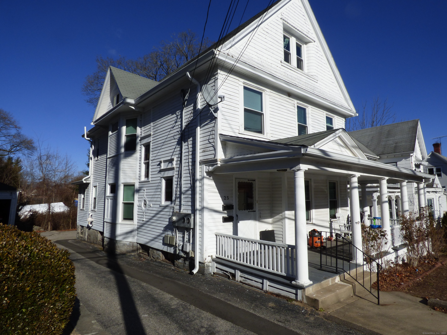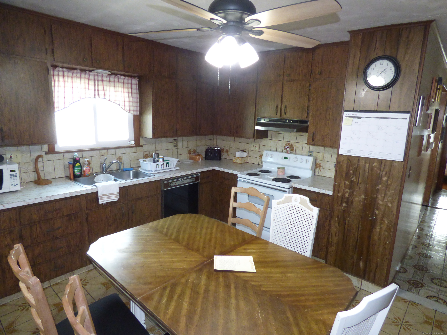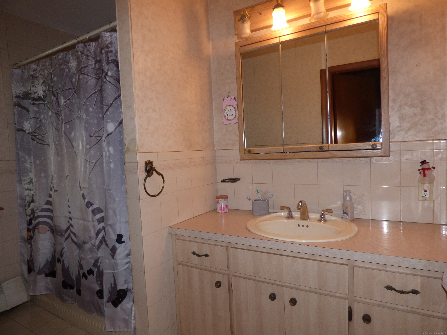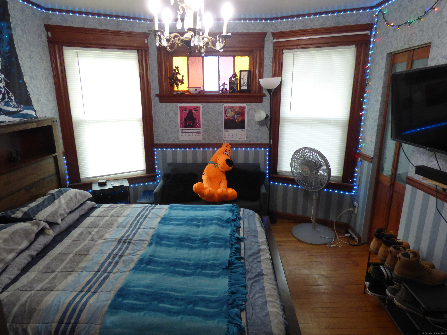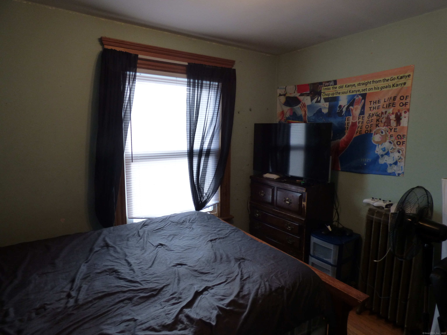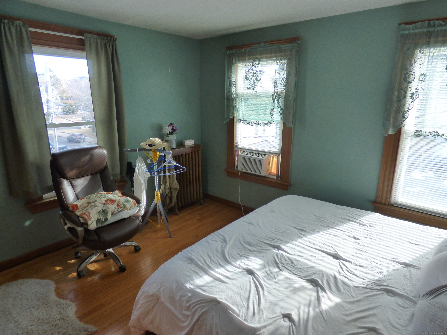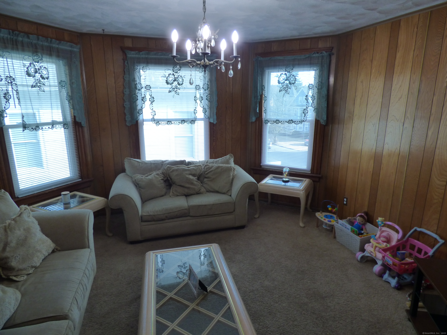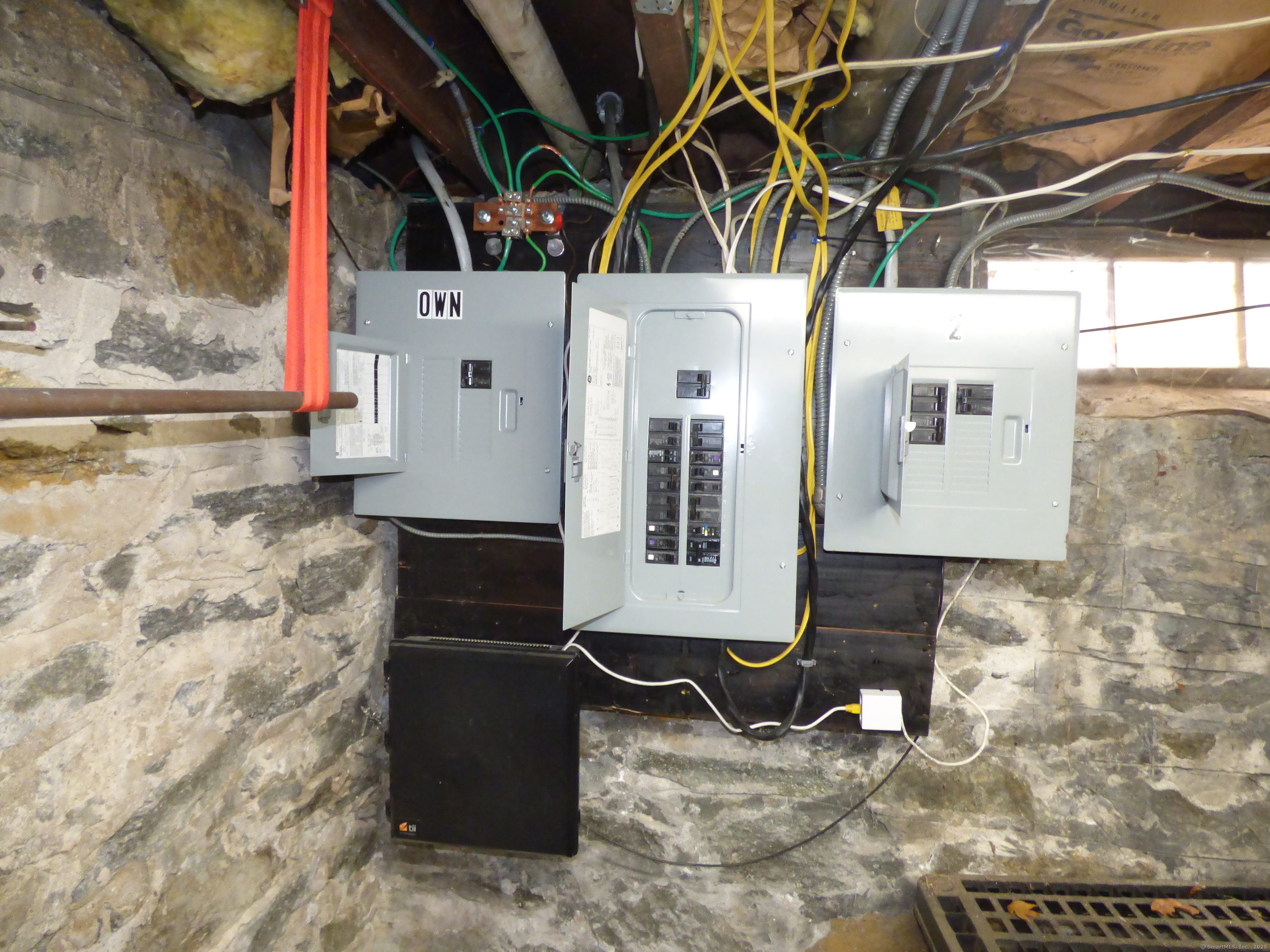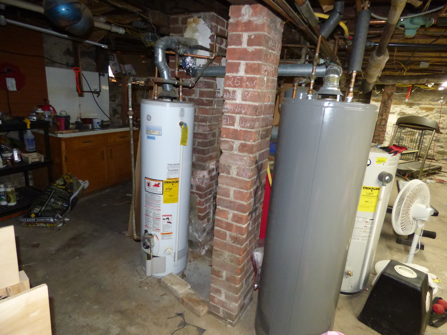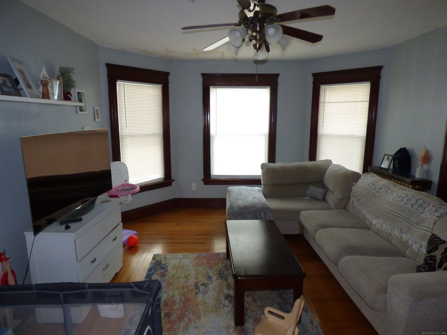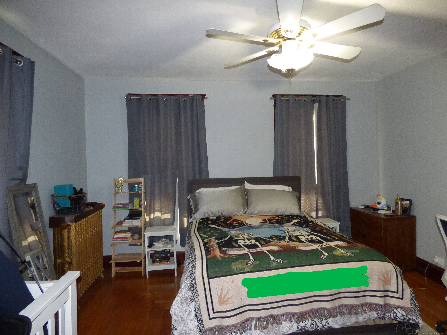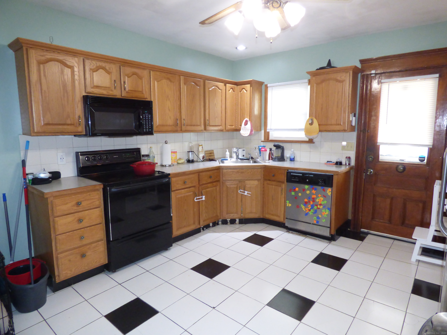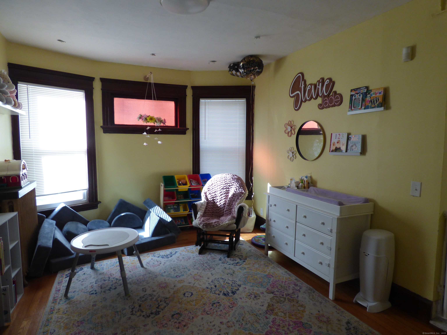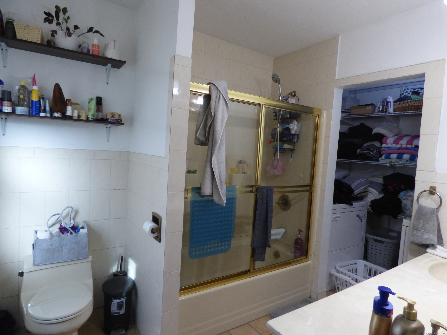Property Description
[UPDATE] Owner occupants, first floor tenant will move out 3/1! Fully Leased Two Family Home with Natural Woodwork and Stained Glass. First Floor Unit Features a Eat in Kitchen, Dining Room and Living Room and One Bedroom. Second Floor Unit Features a Kitchen, Living Room and Three Bedrooms. The Front of the House has a Wrap Around Porch. Detached Two Car Garage. New Windows. Updated 200amp service. Some new wiring. New water heater 2nd floor. New Gutters. Located close to Griffin Hospital. Laundry hook ups in each unit.
Address Map
US
CT
New Haven
Derby
06418
9th
25
0
E0° 0' 0''
N0° 0' 0''
Features
: No
: Radiant, Hot water
: Full
: Asphalt shingle
: Detached garage
MLS Addon
: Not applicable
Caroline or Olivia to 25 E 9th
: Public water connected
7
Derby
Per Board of Ed
Derby Middle
: Deck, Wrap around deck
$0
2
: Natural gas
David Landau
REME120
RE/MAX Right Choice
: Library, Park, Medical facilities, Walk to bus lines, Shopping/mall
: No/resale
0
1094855
: Public sewer in street
East
July 2024-June 2025
0
2
0
0
Units on different Floors
R-5
LANDAUJ
Listing courtesy of David Landau from RE/MAX Right Choice
Multi-family For Sale For Sale
25 9th, Derby, Connecticut 06418
4 Bedrooms
2 Bathrooms
2,188 Sqft
$469,000
Listing ID #24066410
Basic Details
Property Type : Multi-family For Sale
Listing ID : 24066410
Price : $469,000
Bedrooms : 4
Baths Total : 2
Bathrooms : 2
Half Bathrooms : 0
Square Footage : 2,188 Sqft
Year Built : 1899
Lot Area : 0.12 Acre
Status : Active
Property Sub Type : 2 Family
Agent/Office Info
Mortgage Calculator
Contact Agent/Office

