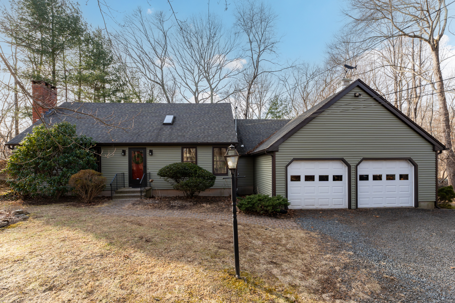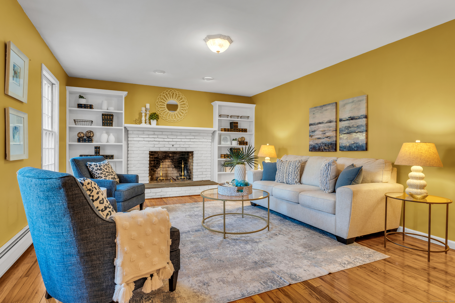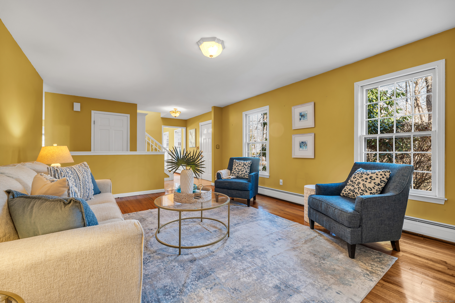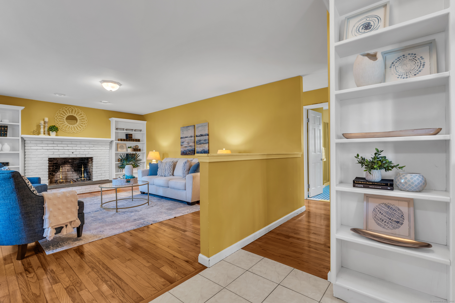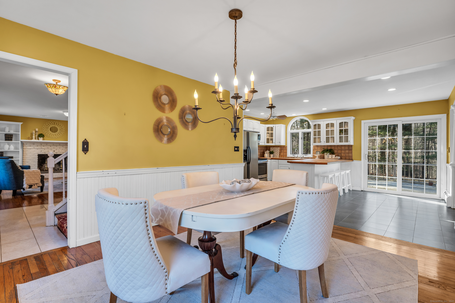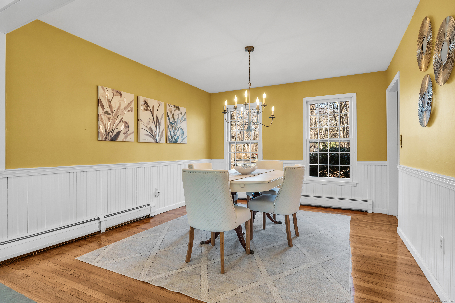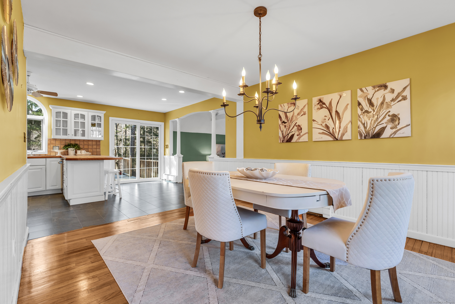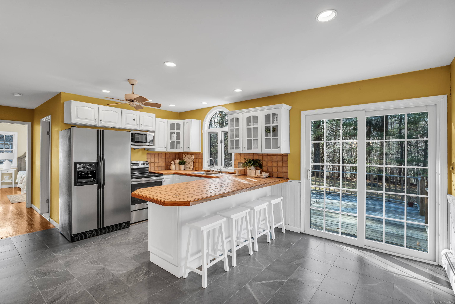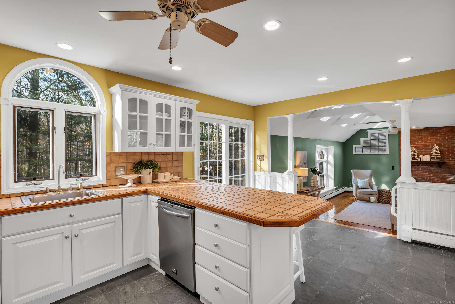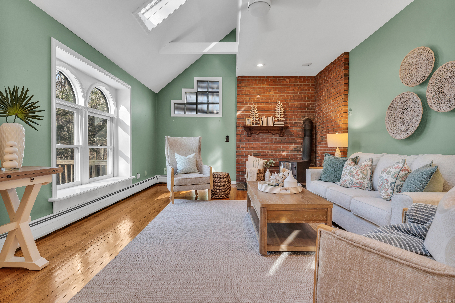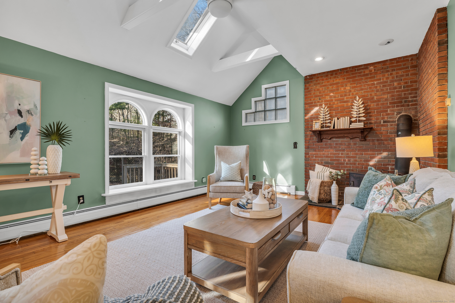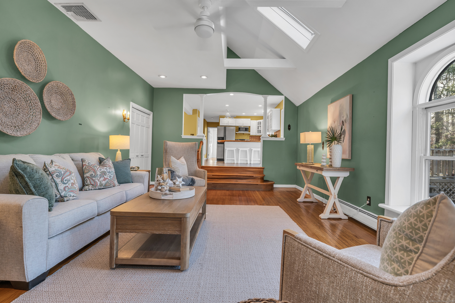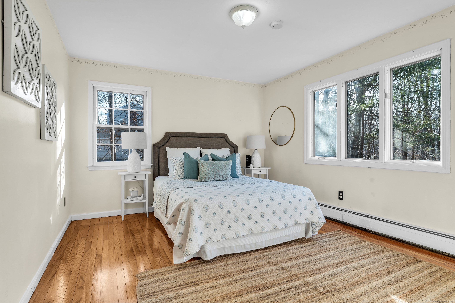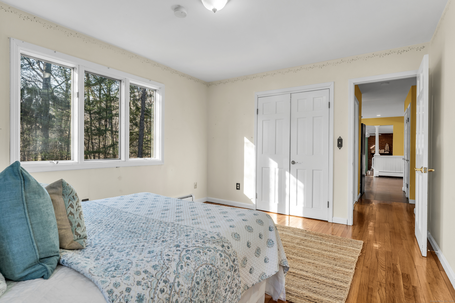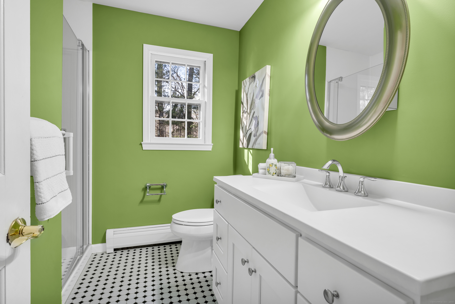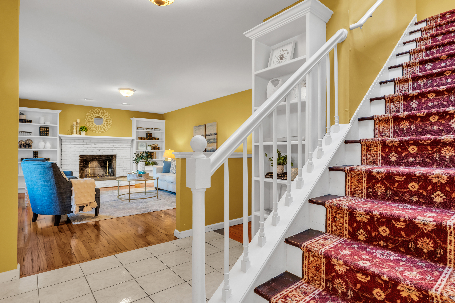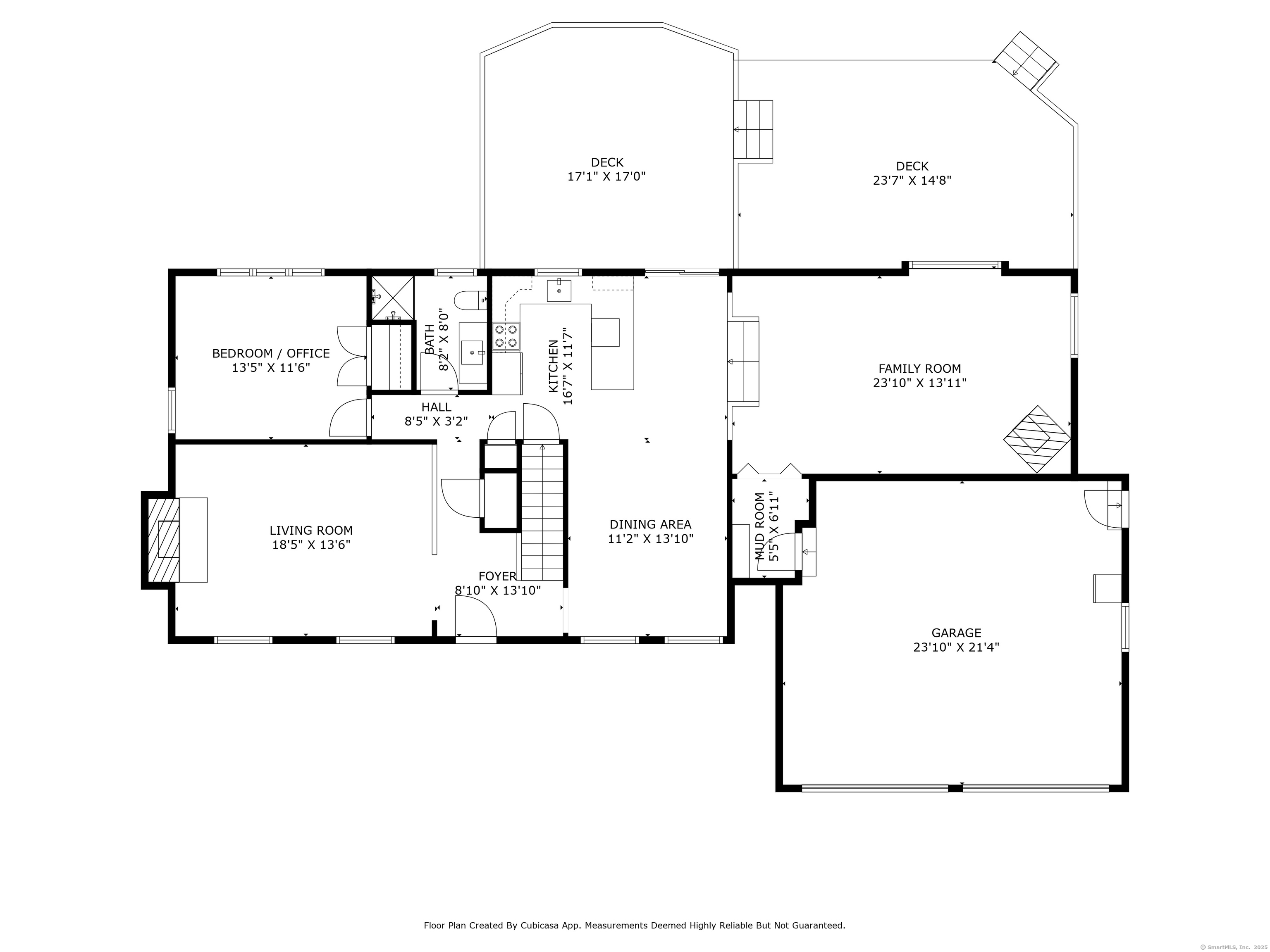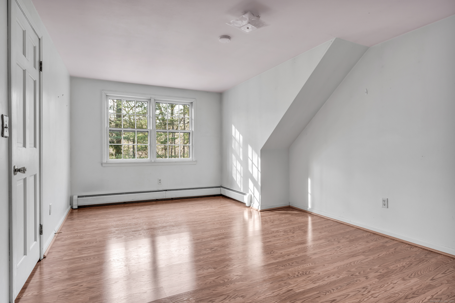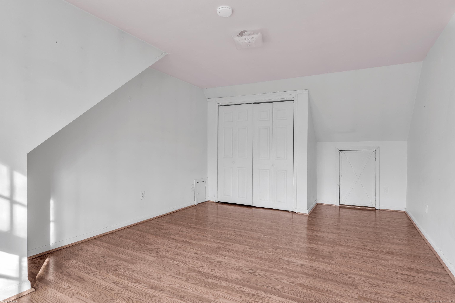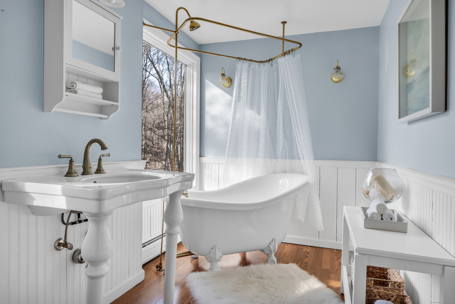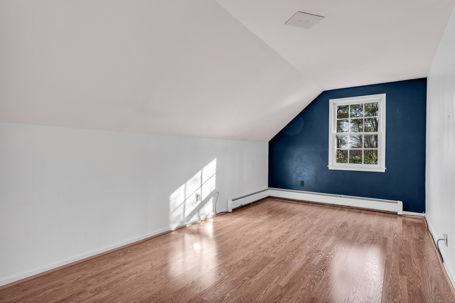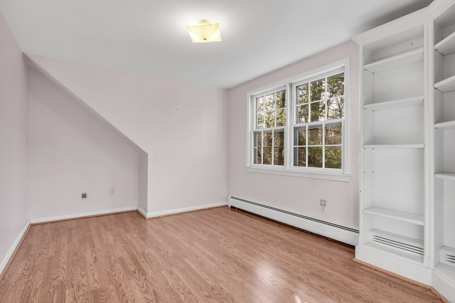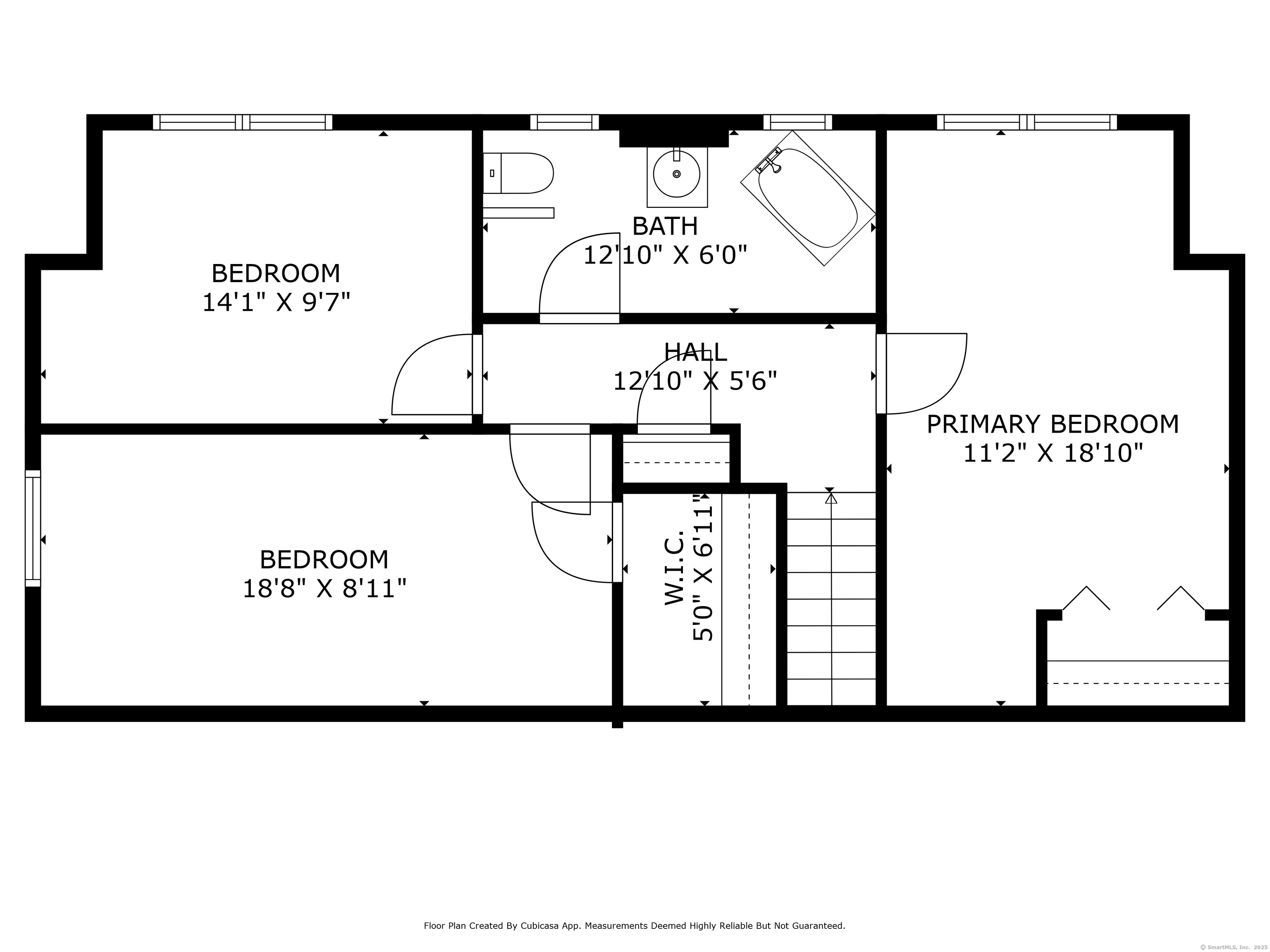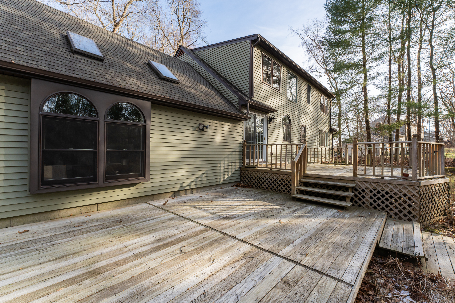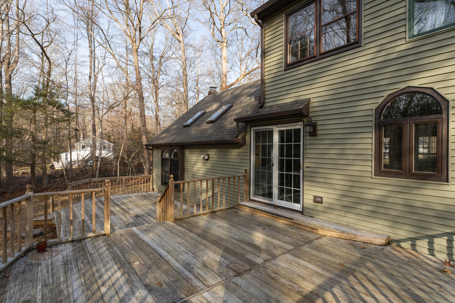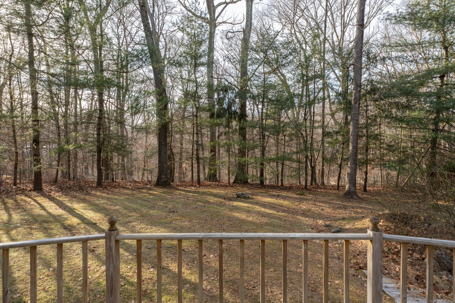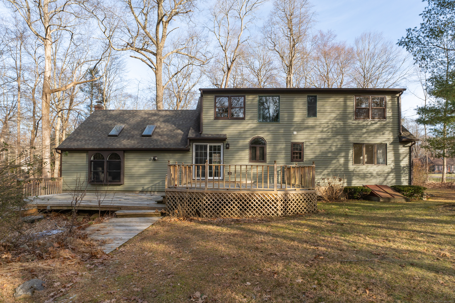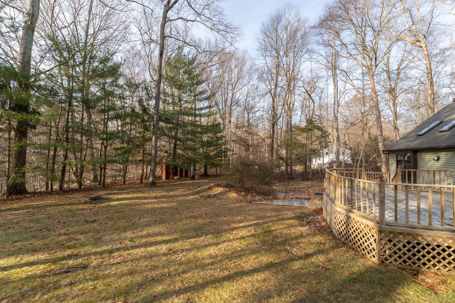Located in the heart of the very desirable Briarwood neighborhood is a classic four-bedroom Cape Cod style home. The home is set back on a large level lot with a circular driveway, two-tiered ground level deck and an attached two car garage. The home has vinyl siding and a middle-aged asphalt shingle roof. While there are some thermopane windows most of the windows are original with triple-track storms and screens. The front door opens to a foyer with a Living Room to the left with a raised hearth wood burning fireplace and built-in bookshelves. To the right is a formal Dining Room with wainscotting and a chair rail. This room is open to the casual dining area of the Kitchen which creates an open concept feel. The Kitchen has white cabinets, stainless steel appliances and a tiled counter. The Family Room is a few steps down from the Kitchen casual dining area and is nicely sized with a vaulted ceiling, two skylights, a window seat and a woodstove set in a brick surround. There is a Mud Room which connects to the two-car Garage. On the opposite side of the house is a first-floor Bedroom and full Bath. The floors are oak except for the Foyer, Kitchen and Bath which are ceramic tile. Upstairs there are three Bedrooms and a second full Bath. Upstairs, the floors are attractive plank vinyl. There is some eave storage. The full Basement has a Dry-Basement system and sump pumps and is a perfect candidate for finishing. The heat is provided by a boiler, and the oil tank is newer.
Listing courtesy of Leigh Whiteman from William Raveis Real Estate

