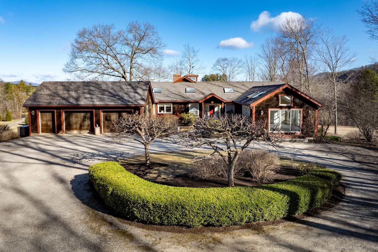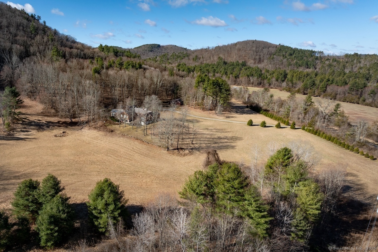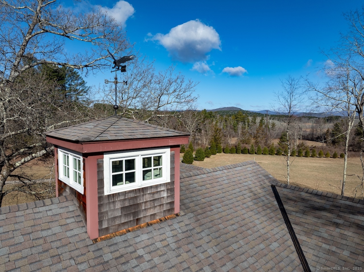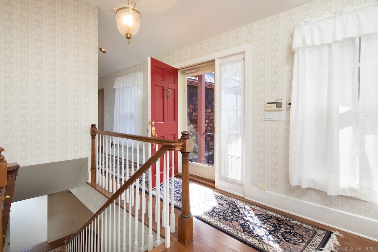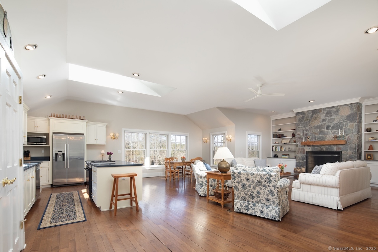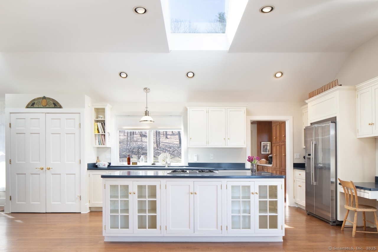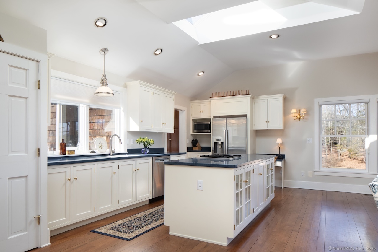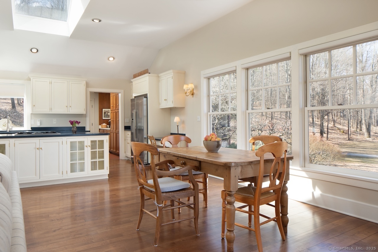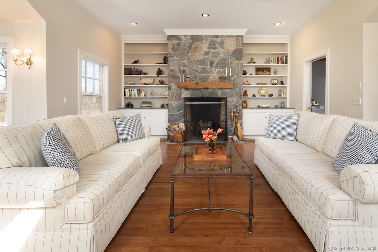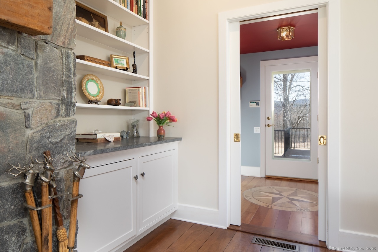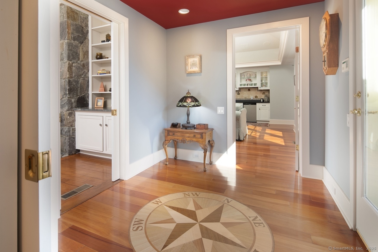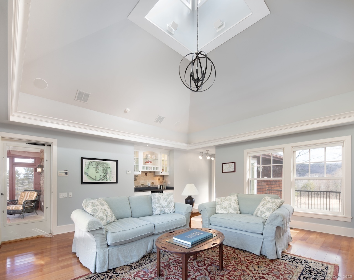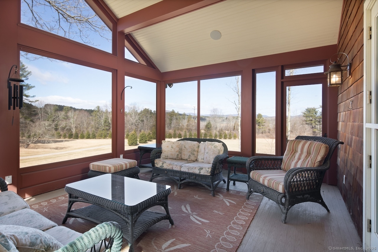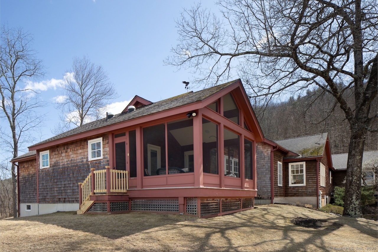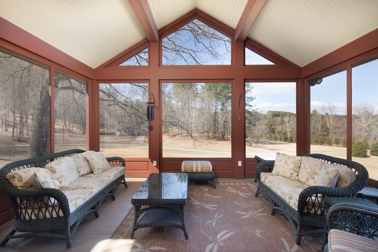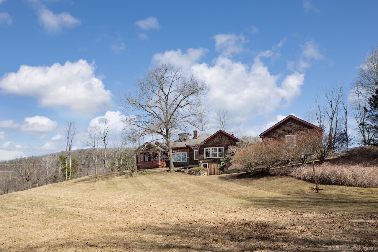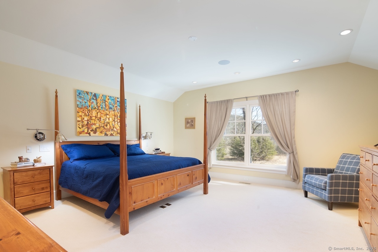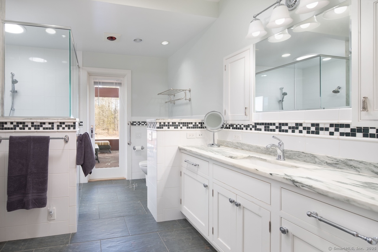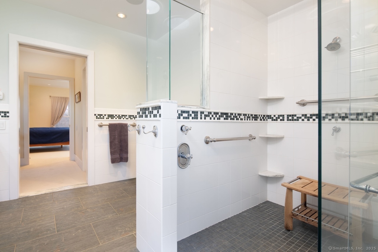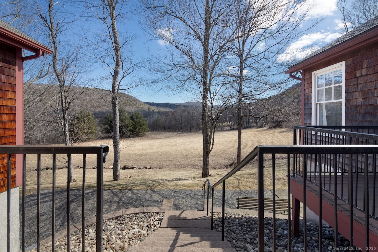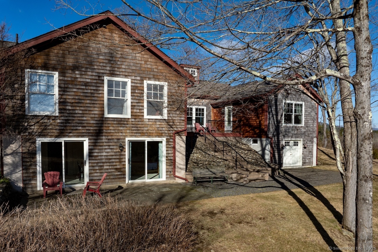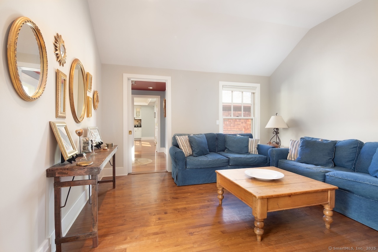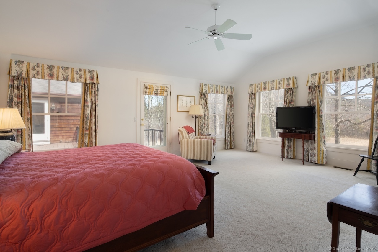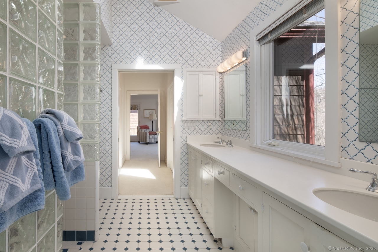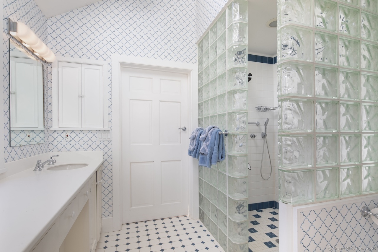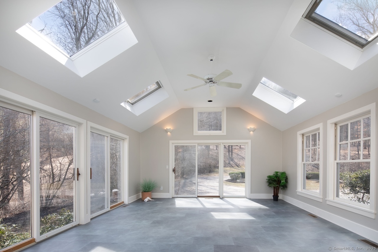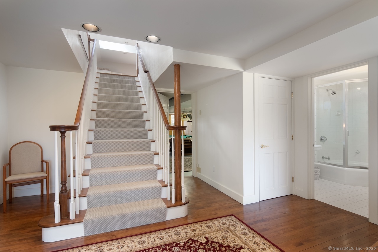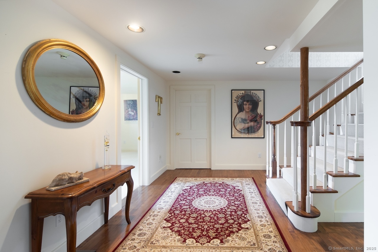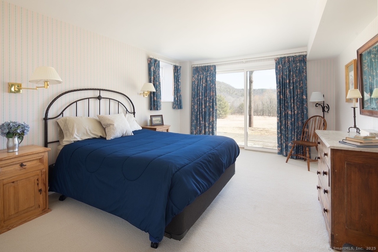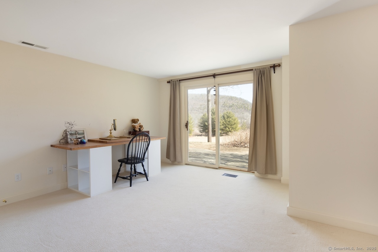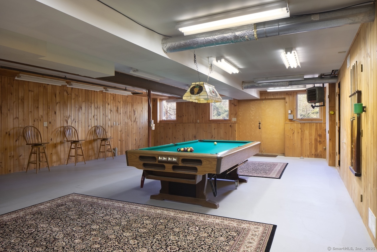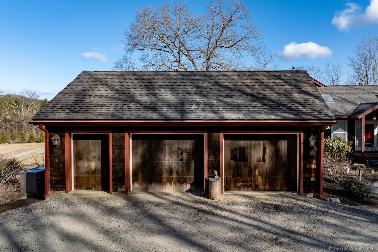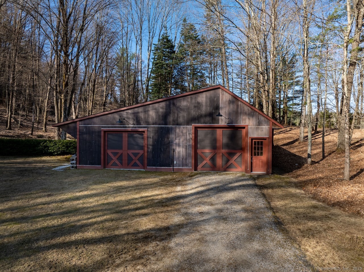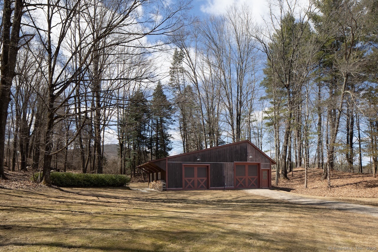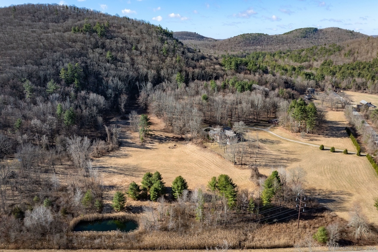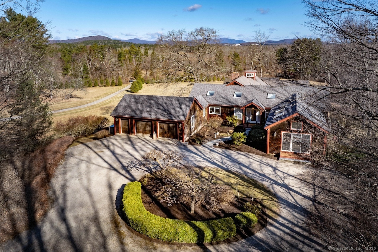Nestled on 64.13 acres in the Litchfield Hills, this exceptional Canaan, CT estate offers a luxurious countryside retreat with breathtaking mountain views, rolling fields, and distinctive rock walls. The 4-bedroom, 3.5-bath custom home blends elegance with comfort, showcasing stunning sunrises over the east meadow and dramatic sunsets across the west meadow. A bluestone pathway leads to a dramatic great room with a fieldstone fireplace, reclaimed wood mantel, and bluestone hearth. The space flows into a gourmet chef’s kitchen with high-end appliances, custom cabinetry, a center island, and an adjacent pantry. The primary wing features a custom wood floor with compass inlay, a sitting room with a vaulted ceiling and wet bar, an oversized bedroom with a walk-in closet, and an ensuite bath. French doors open to a screened porch with sweeping western and northern views. A second ensuite bedroom with double walk-in closets offers flexibility as an additional primary suite, while a bonus room with skylights and three sliding doors completes the main level. The lower level includes two bedrooms with access to an eastern-facing bluestone porch, a full bath, and a recreation/billiard room. Additional amenities include an attached 2.5-bay garage, a barn/garage for 6-8 vehicles, central air, and a whole-house generator. Located in Falls Village, this estate offers easy access to private schools, cultural attractions, and the best of Litchfield County and the Berkshires.
Listing courtesy of William Melnick from Elyse Harney Real Estate

