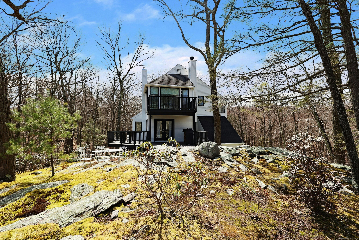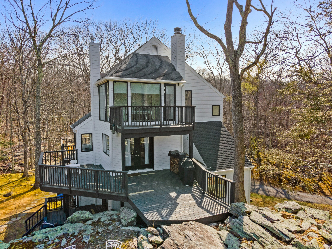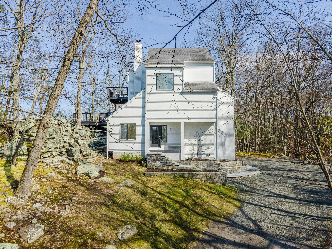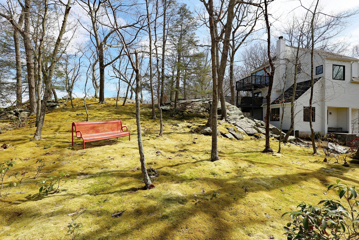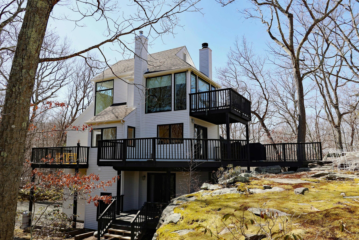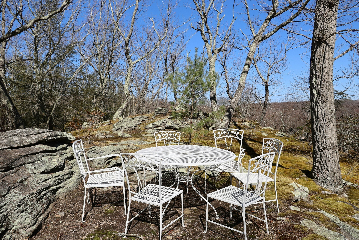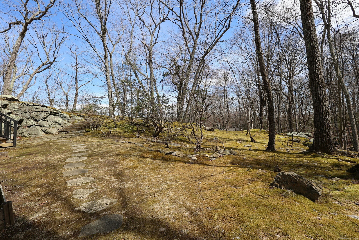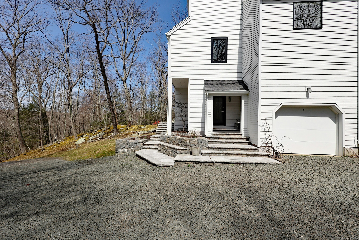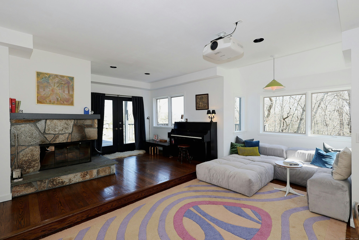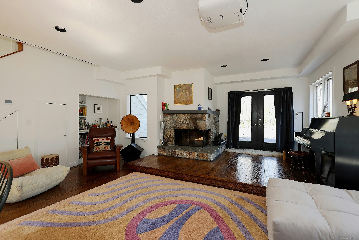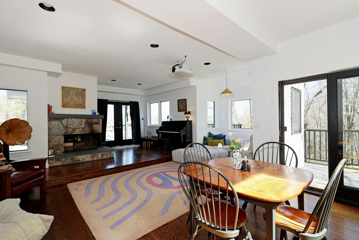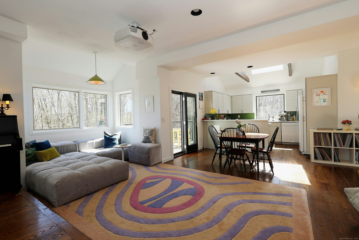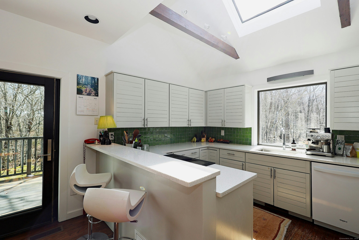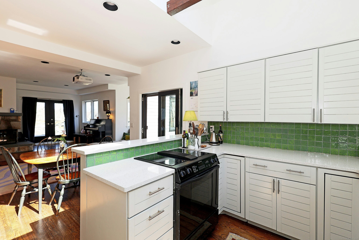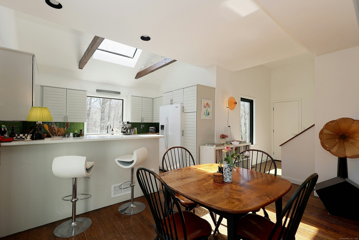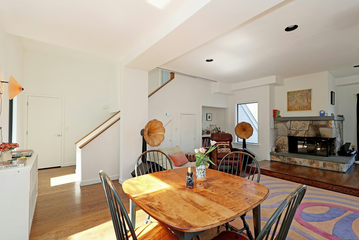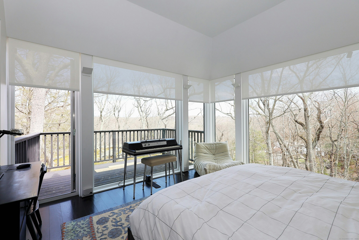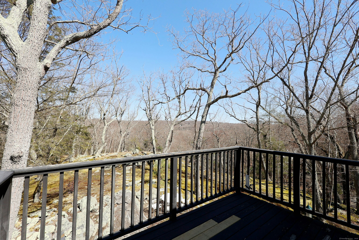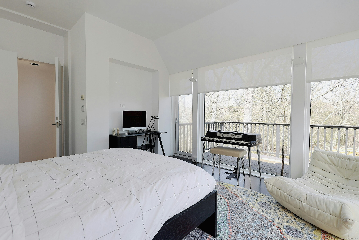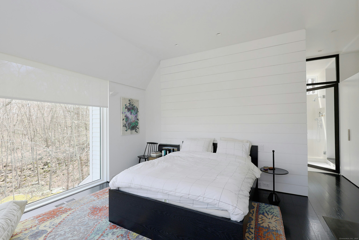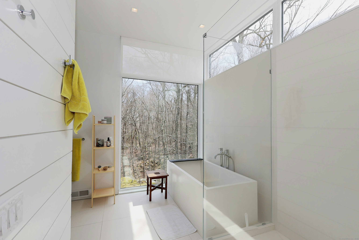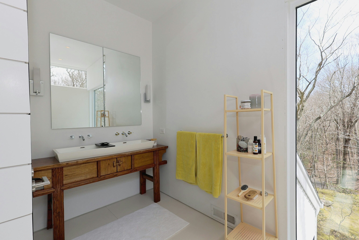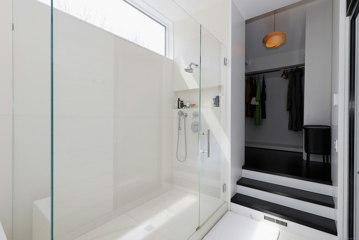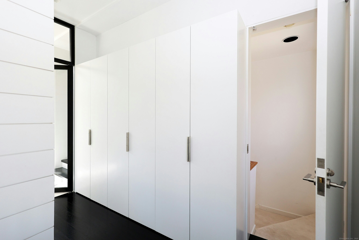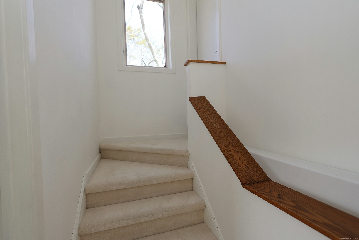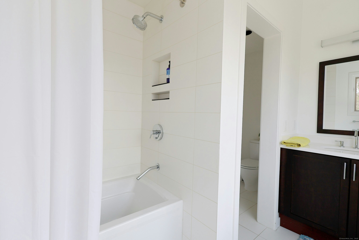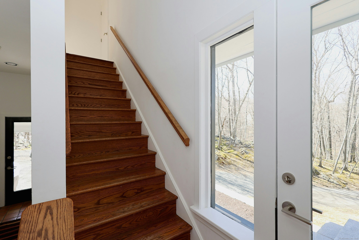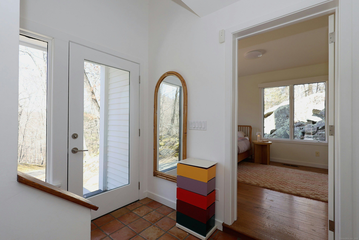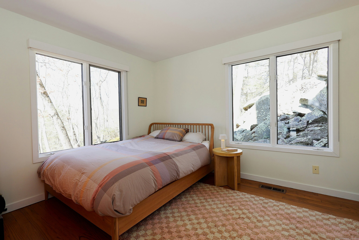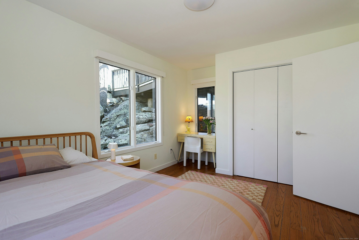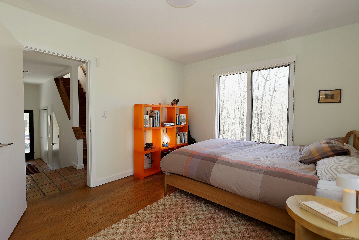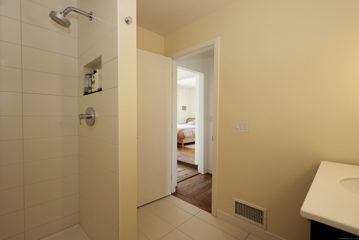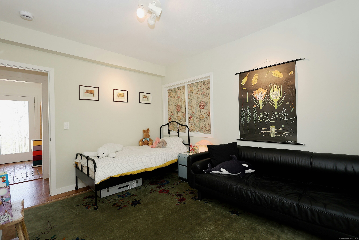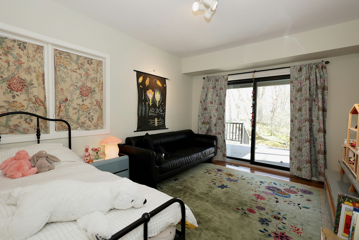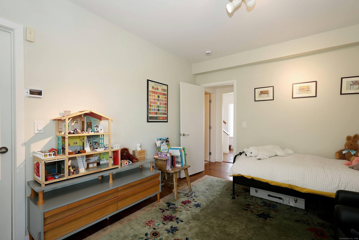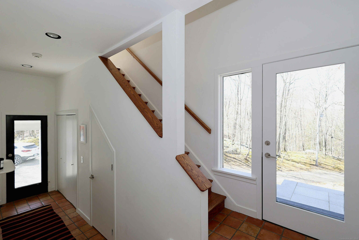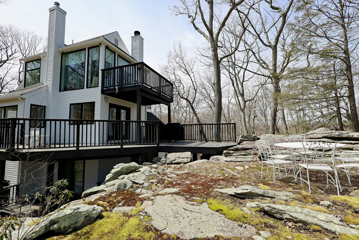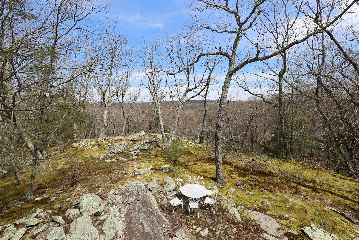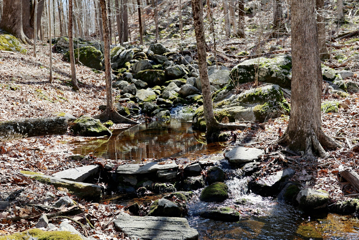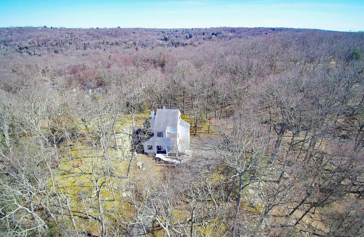Surreal, private, promontory setting surrounds this tree-top modern, designed & built by esteemed architect, Michael Greenberg, whose passion for artistry is reflected throughout this one of a kind home. The home’s multi-level design combines balconies & decks w/expansive glass windows & skylights to blend seamlessly into the spectacular natural backdrop of massive rock outcroppings, pillowy moss & mature woodland, complete w/babbling brook & waterfall. While inspired by the likes of Philip Johnson & Mies van der Rohe, this sophisticated home maintains the warmth of a CT country house featuring inviting great room w/hardwood floors & native fieldstone fireplace. The open floor plan is ideal for entertaining w/multiple atrium glass doors to the wrap around deck, sunny dining area, plus updated kitchen w/handmade tile backsplash by Bantam Tileworks, new fridge, D/W, & fixtures. Over $200K of recent improvements incl. new HVAC, electrical panel, water systems, rebuilt chimney/flu, structural repairs to decks w/new staircase & more. Total 2,310 sf w/3 BRs & 3 full baths including the stunning “penthouse” primary suite comprising the entire top floor w/walls of glass for panoramic sunrise/moonrise views. The suite’s spa bath features a deep soaking tub, large frameless glass shower, radiant heated floor plus spacious dressing room. Top lower Weston location plus access to Compo Beach in neighboring Westport, with world-class shopping, dining, cultural venues & two train stations.
Listing courtesy of Laura Ancona from William Pitt Sotheby's Int'l

