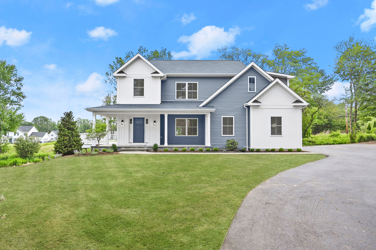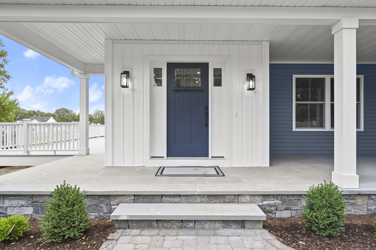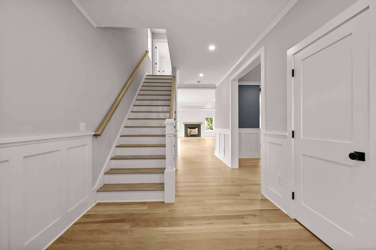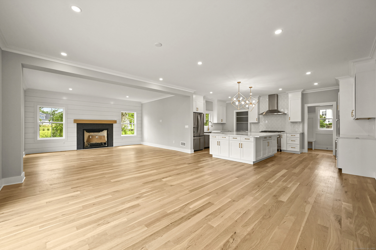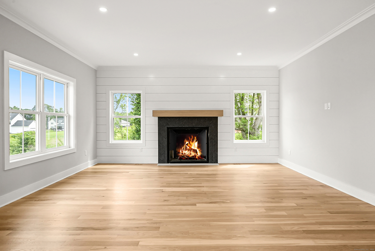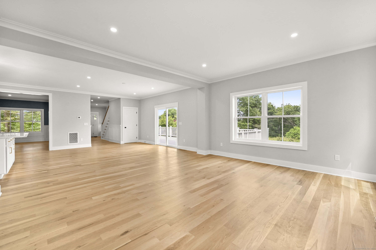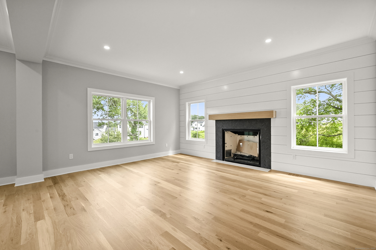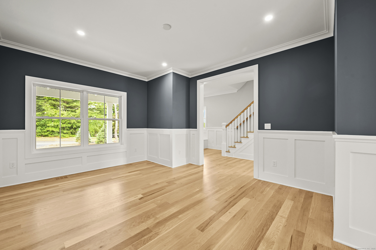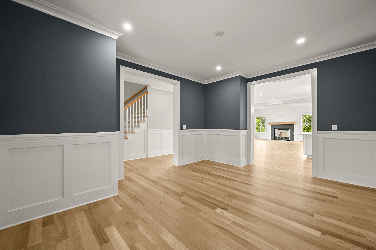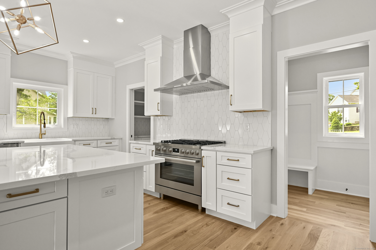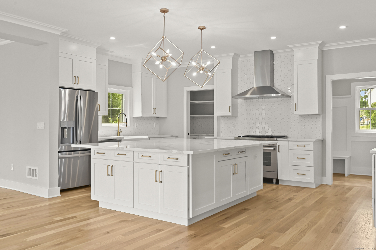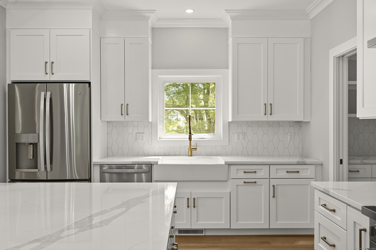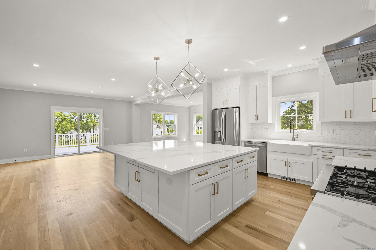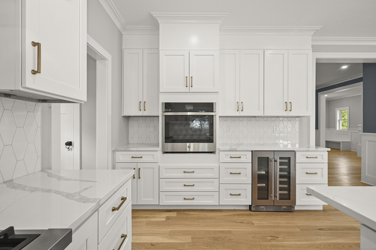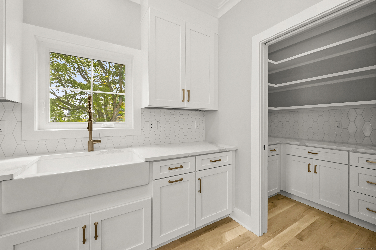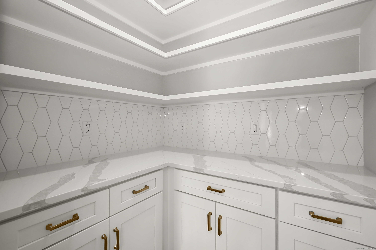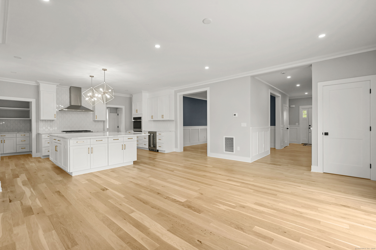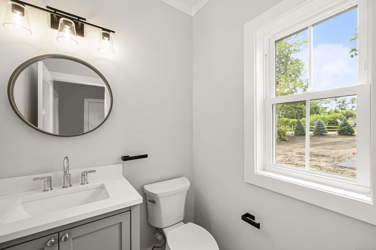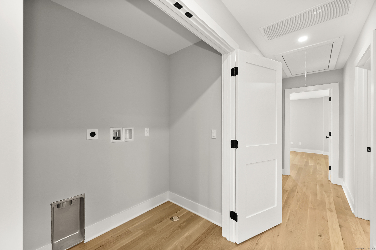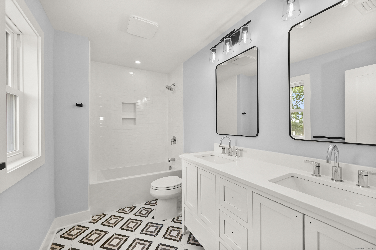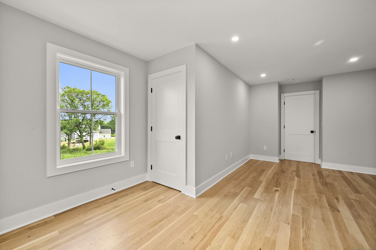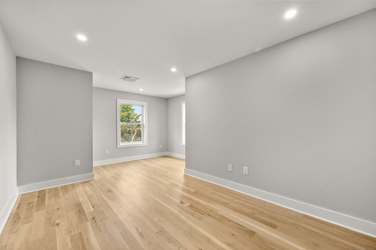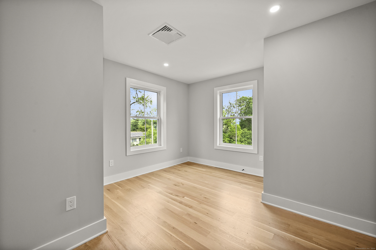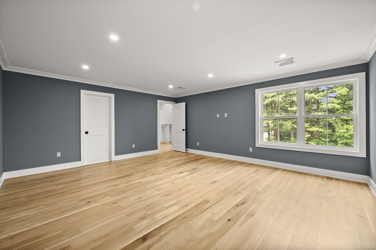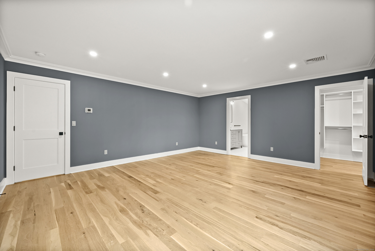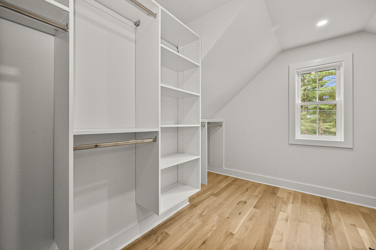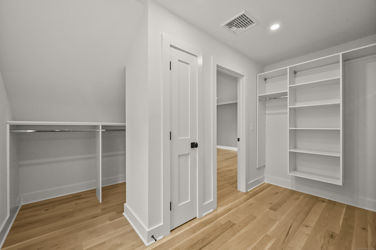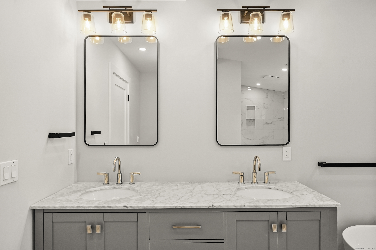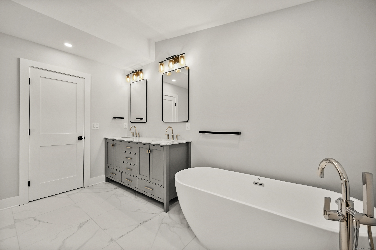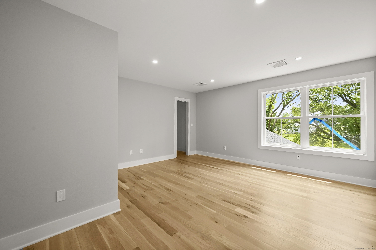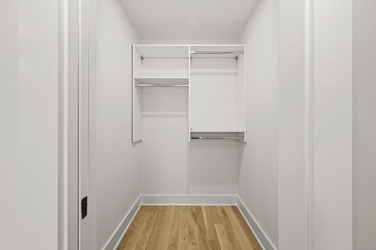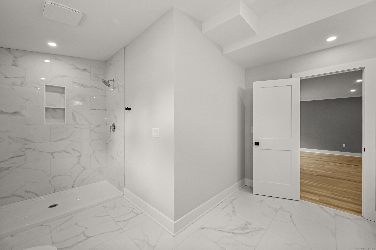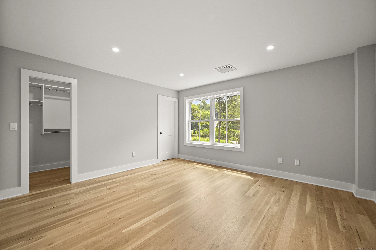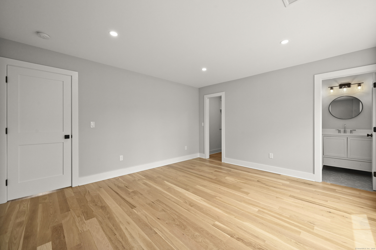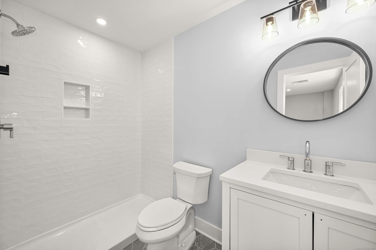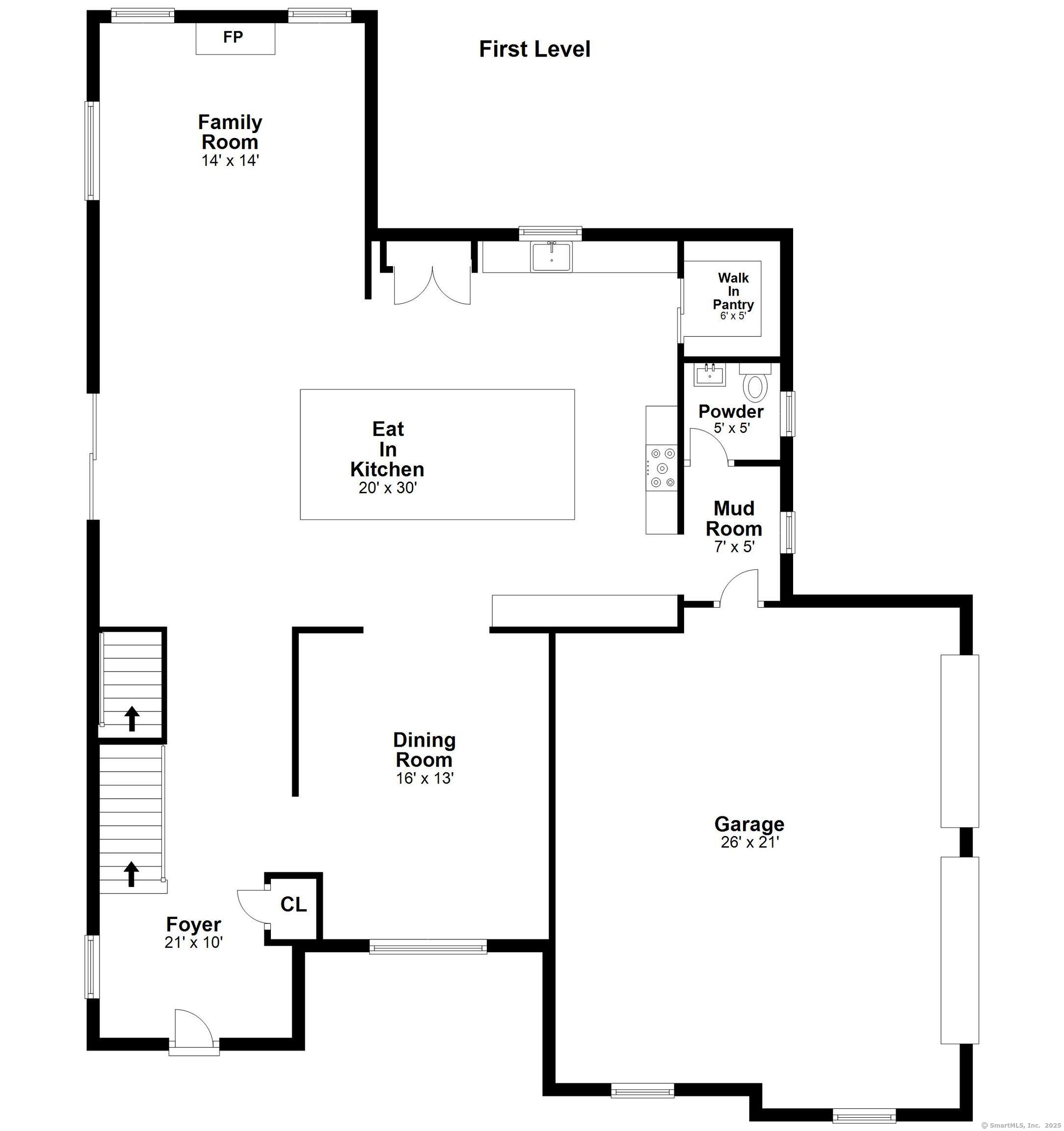Gorgeous modern farmhouse Colonial with an open floor plan in the NEW Spring Hill Estates subdivision. This NEW home has been built by John Paul Development, the winner of BOTH the 2019 National Association of Home Builders (NAHB) and the 2019 Home Builders of Fairfield County association. This open-floor plan home over 3,000 sq. ft. It has a beautiful high-end kitchen that features an extra-large island, a walk-in pantry, built-in beverage cooler, stainless steel appliances and custom tile backsplash. Open eating area which leads to a stunning family room that features a gas fireplace with custom herringbone tile and a shiplap accent wall. The primary bedroom has a very large custom walk-in closet and a modern primary bath with double vanities, soaking tub & tiled shower. 1-bedroom features a walk-in closet and a private full bath. 2 additional bedrooms & hallway bathroom. Laundry on the 2nd floor. The 2- car garage is oversized with 10.5-foot ceilings. Ample Basement space that is ready to be finished. This property is on the Trumbull/Monroe Line. It’s the perfect location with schools, shopping and highways minutes away. Public water and underground utilities. Pictures are of similar home to show workmanship. House is currently under construction.
Listing courtesy of Marissa Papa from Preston Gray Real Estate

