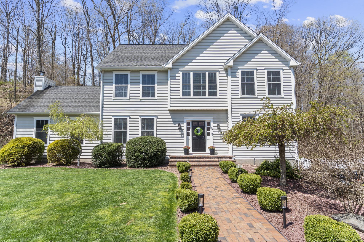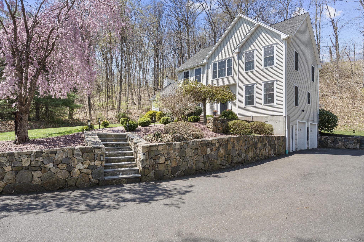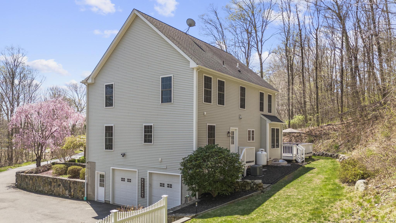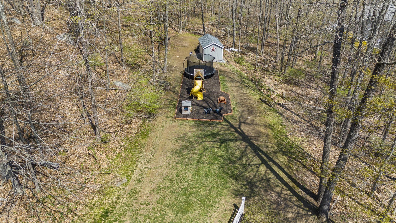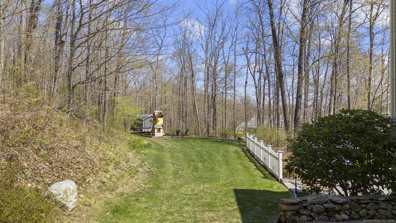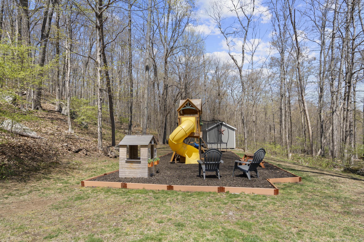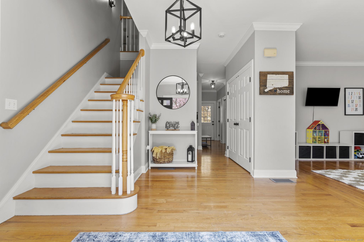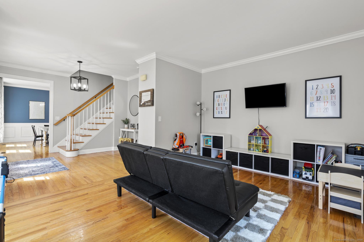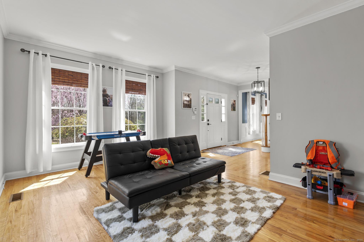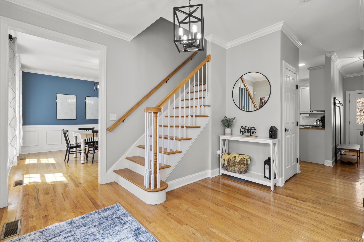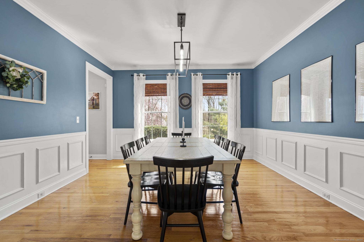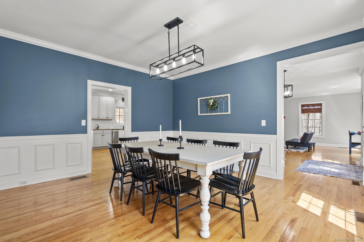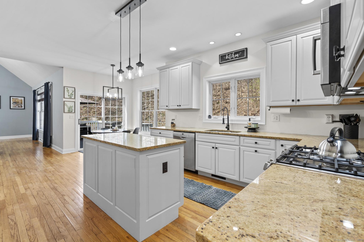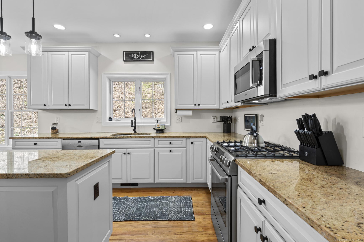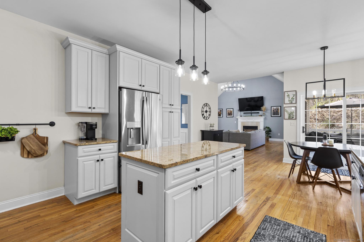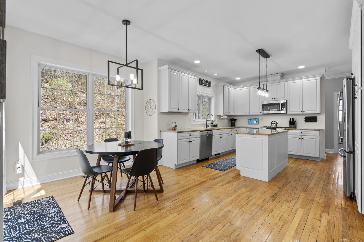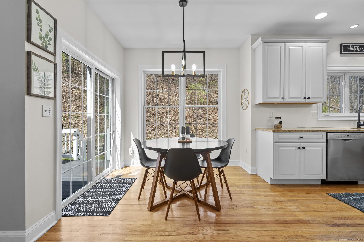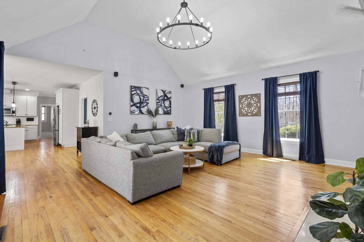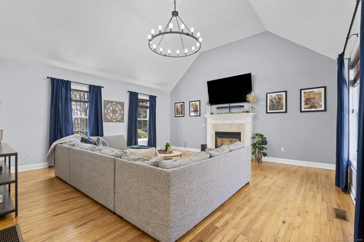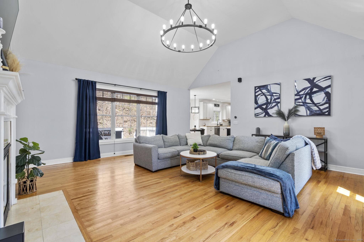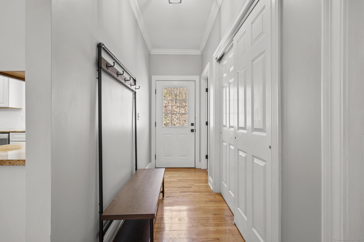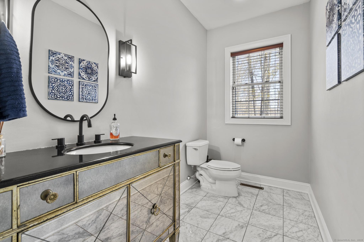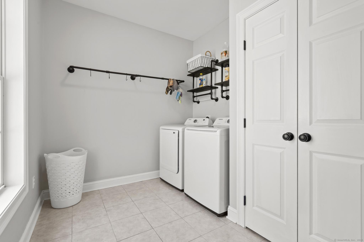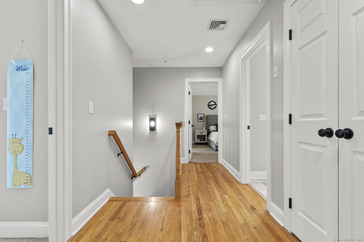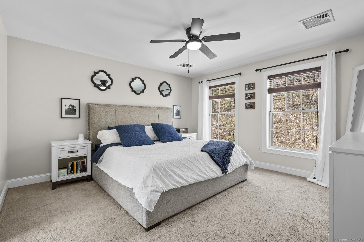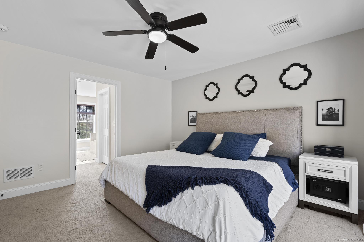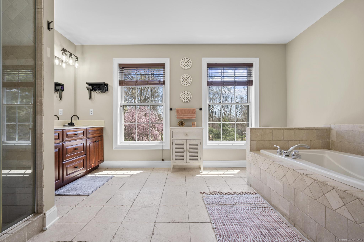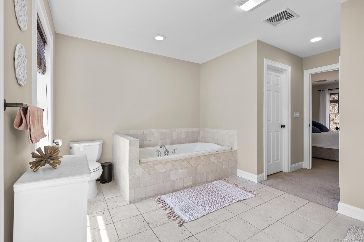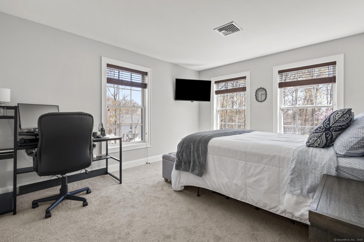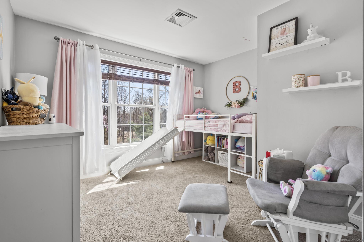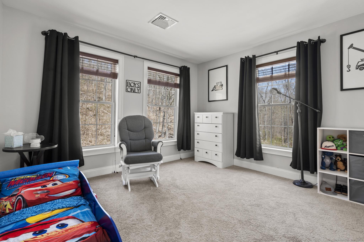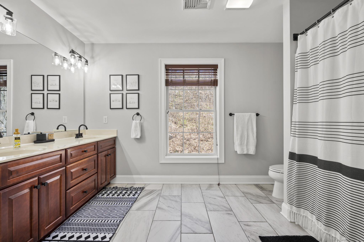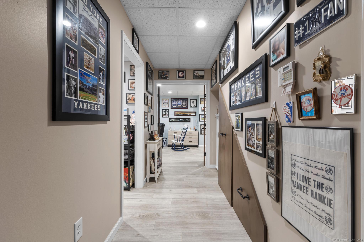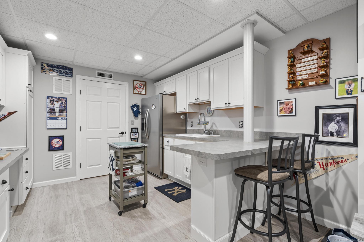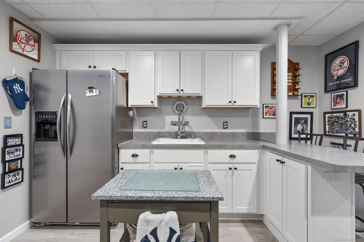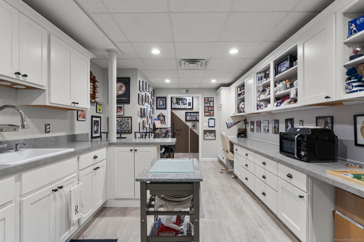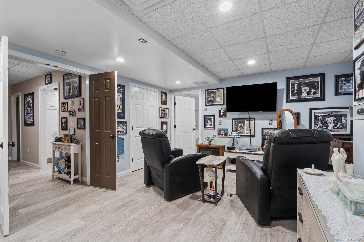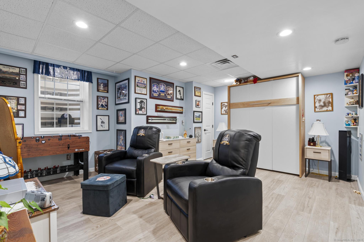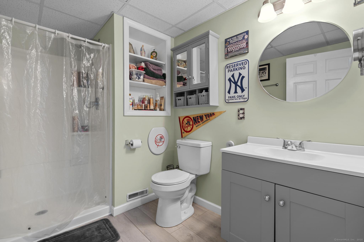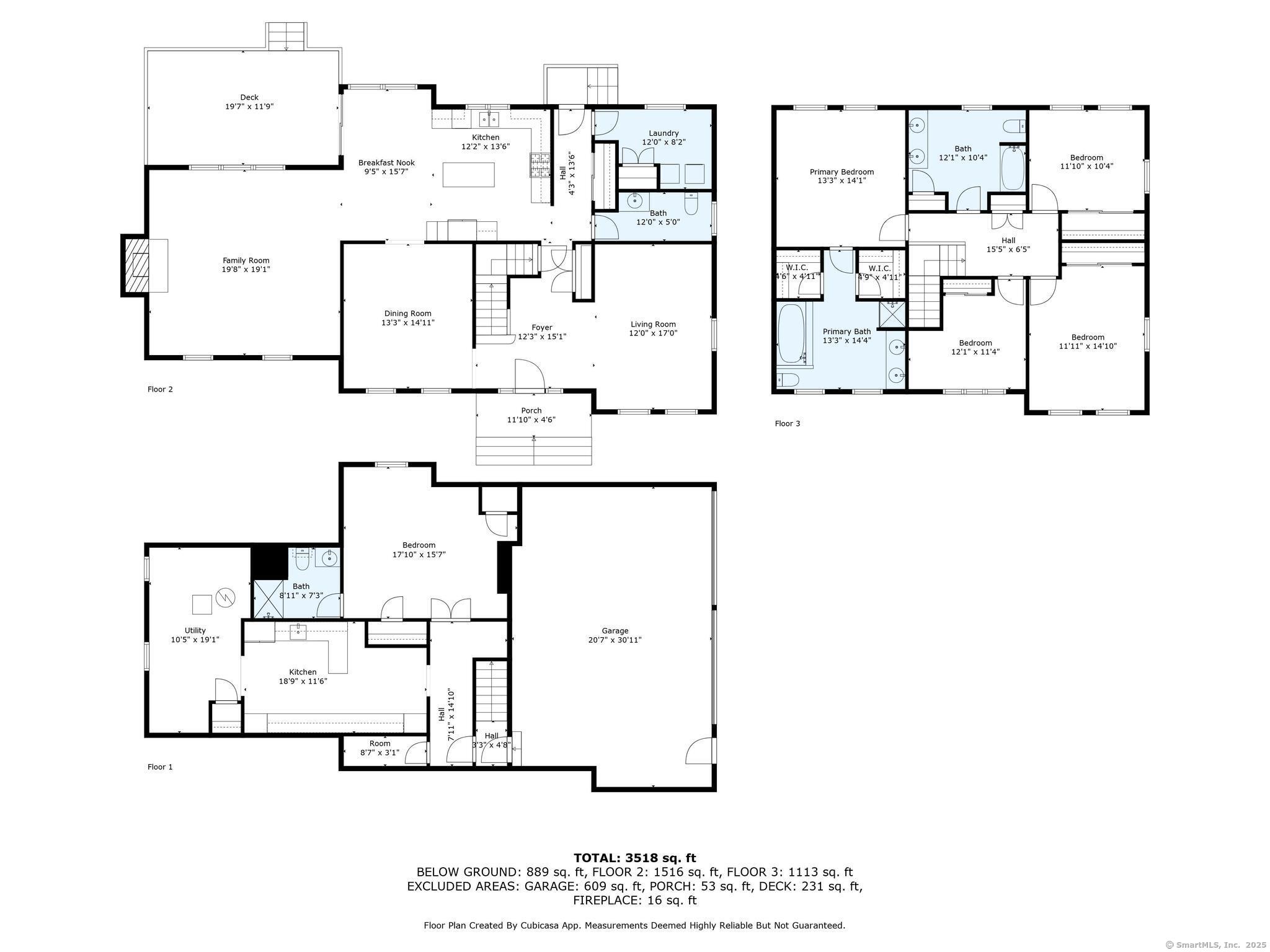Tucked away on Bee Mountain, this spacious colonial -with a 500 sq. ft. in-law apartment- has room for all. A freshly paved driveway and landscaped walkway lead you home. The bright and inviting foyer greets you, flanked by a multi-functional room and a beautiful wainscoted dining room. An updated eat-in kitchen with stainless appliances (including a gas range!) offers tons of space for entertaining, accompanied by the stunning vaulted family room featuring a gas fireplace with marble surround. The main level is completed by a marble-floored powder room and sizable laundry room. With hardwood floors throughout the main level, this open concept layout is a dream! Upstairs, three generous bedrooms sit alongside a full bathroom with double sink vanity. The primary suite rounds out the upper level, featuring two walk-in closets plus a full bathroom with soaker tub, glass-door shower, and double vanity. In the lower level you’ll find a new 500 sq. ft. legal in-law apartment, including: kitchen space with refrigerator and plenty of cabinetry, combo living/bedroom area with Murphy bed, full bathroom, and multiple closets. A 2-car garage leads to the beautiful exterior. A large deck and lush yard space (with new playground set!) are surrounded by nature. Other updates include *new plumbing fixtures, light fixtures, and door hardware throughout *newer paint throughout interior *professionally cleaned carpets *generator-ready electric panel. Close to Rt. 67 and all that Oxford offers!
Listing courtesy of Chelsea Curran from Real Broker CT, LLC

