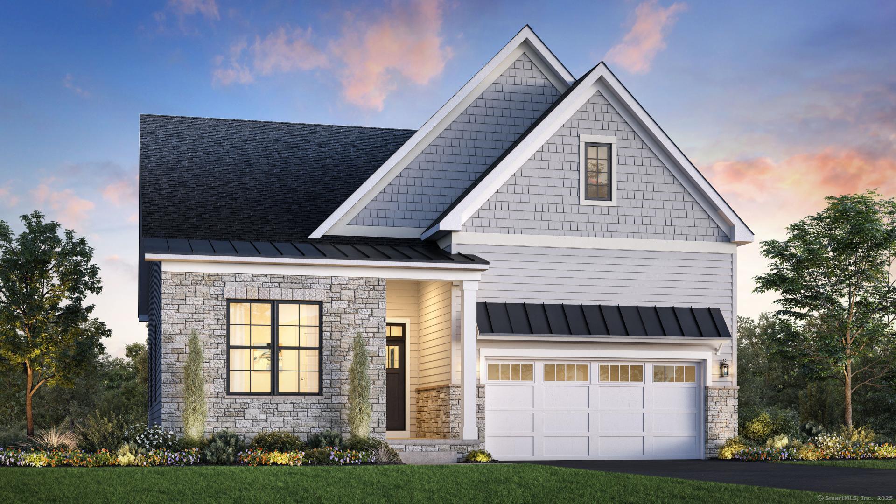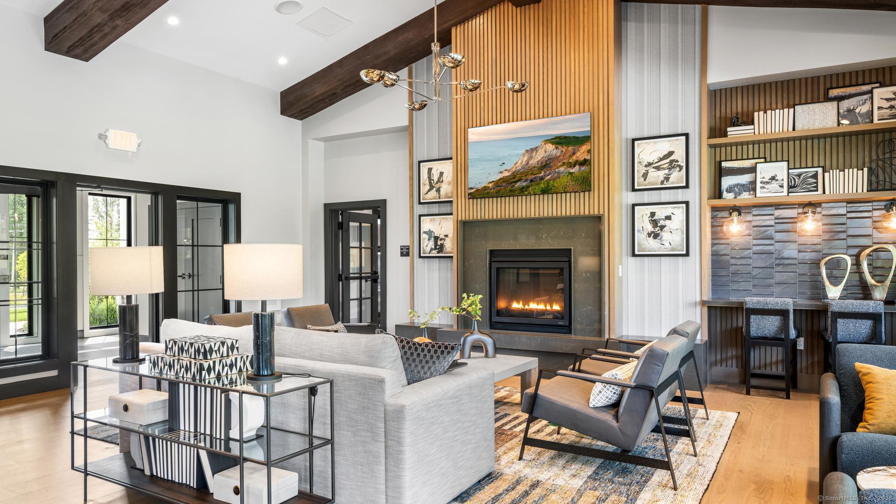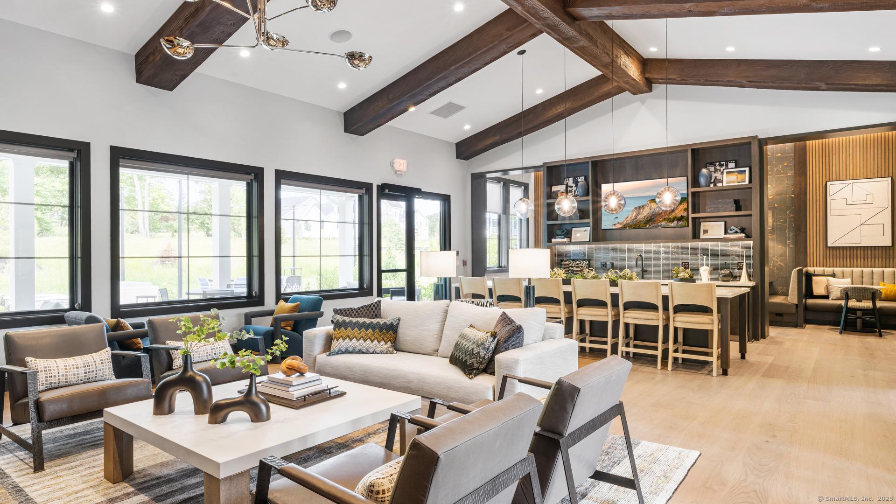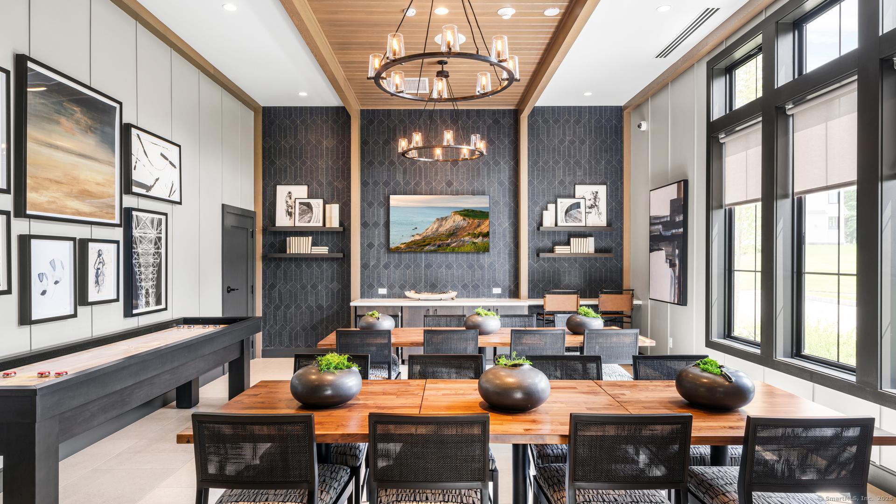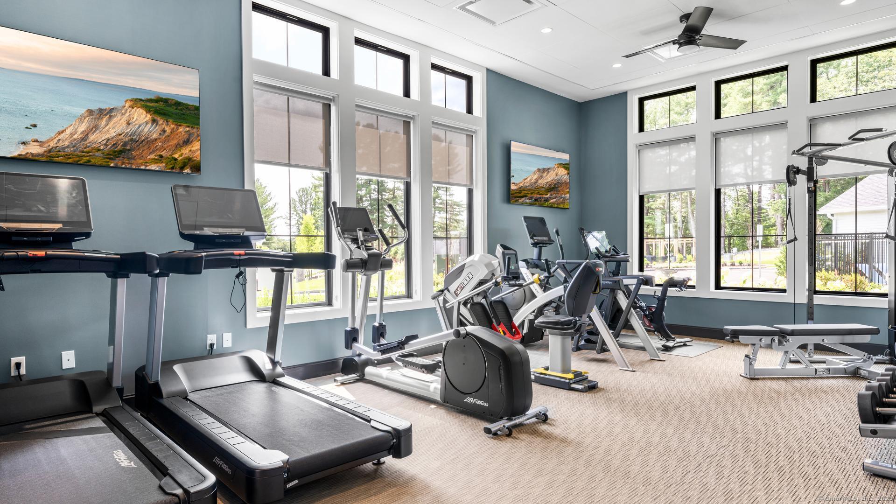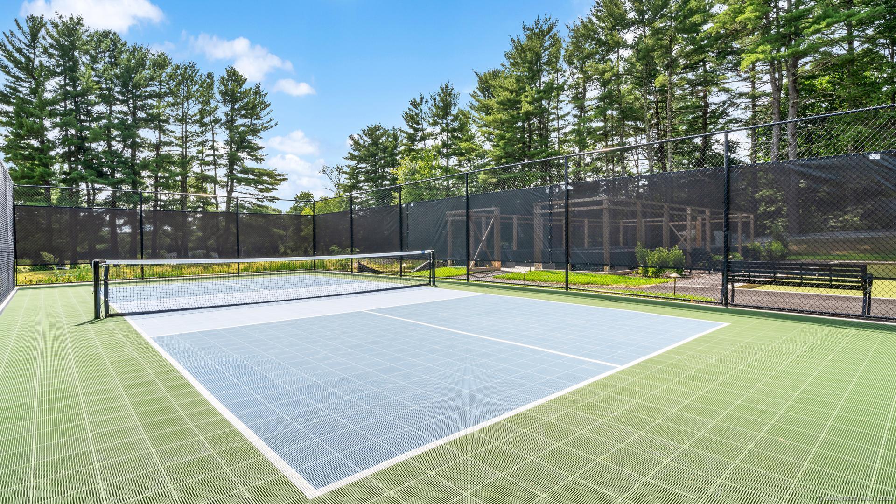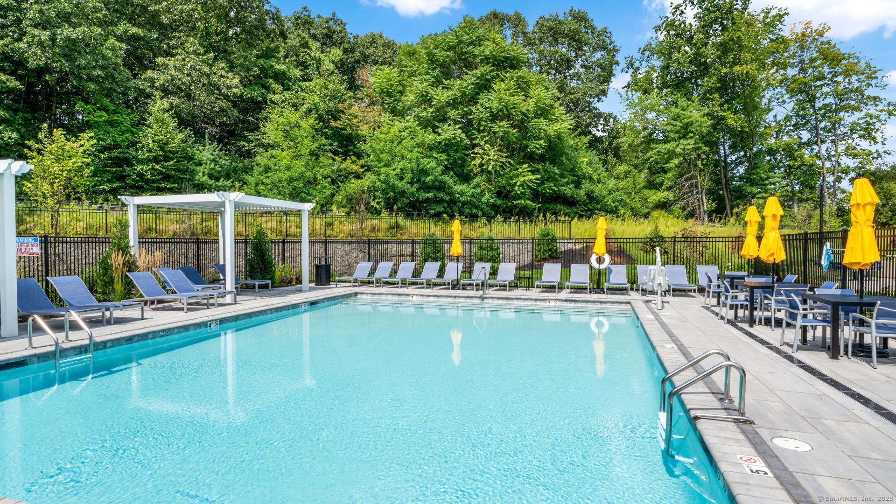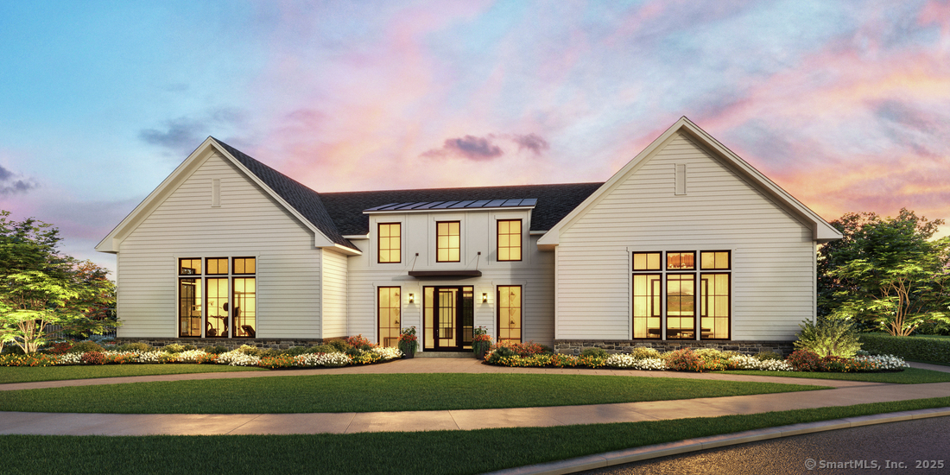Welcome to the Alstead – where elegance meets everyday practicality. Step into a refined foyer highlighted by a distinctive tray ceiling, and explore a thoughtfully designed layout that easily adapts to your lifestyle. A flexible front room flows seamlessly into the heart of the home, where an inviting dining area and a spacious great room-offering an optional traditional fireplace-set the stage for cozy nights or lively entertaining. On the main level, enjoy the convenience of an alternate primary shower option, bringing a touch of modern luxury to your daily routine. Just off the great room, a casual dining space opens to the backyard, blending indoor comfort with outdoor charm. The chef-inspired kitchen is a standout, featuring wraparound countertops, a generous center island with breakfast bar, and a walk-in pantry. Head downstairs to a finished walkout basement complete with a powder room-perfect for guests or a private escape. Upstairs, the serene primary suite offers a walk-in closet and a spa-like bathroom with dual vanities, a luxurious shower with built-in seating, and a private water closet. A well-appointed secondary bedroom sits near a full hall bath, providing privacy and comfort for family or visitors. Additional highlights include an everyday entry, centrally located laundry, and abundant storage throughout. This is a to-be-built home with multiple homesites and five customizable floor plans available.
Listing courtesy of Noelle Spallone from Thomas Jacovino

