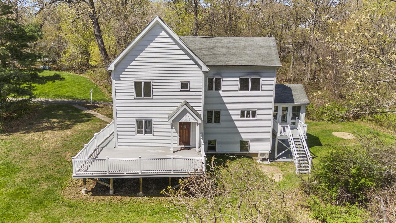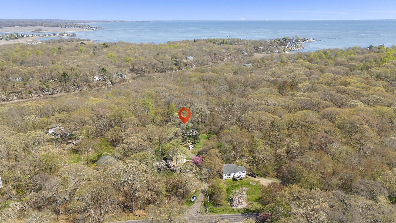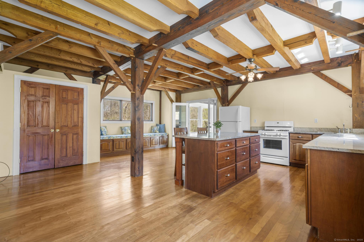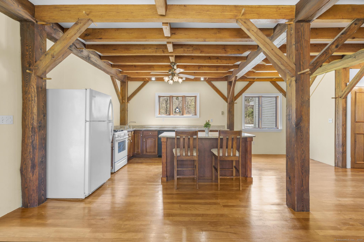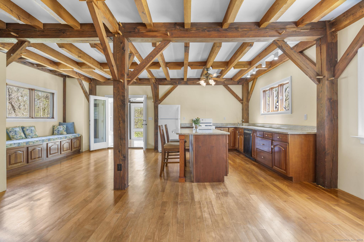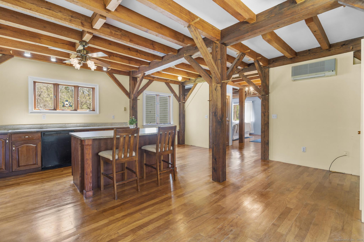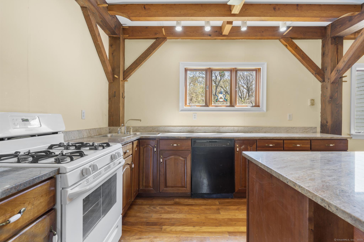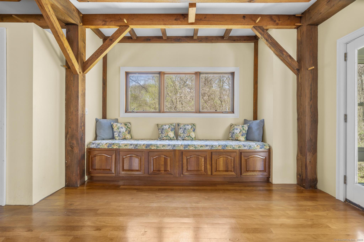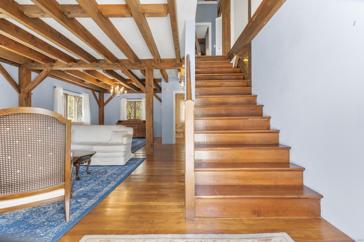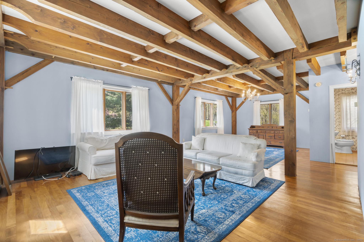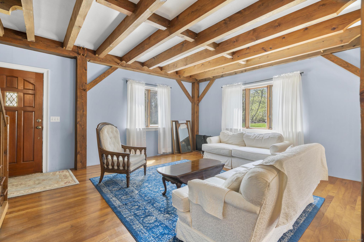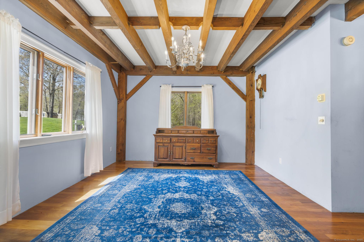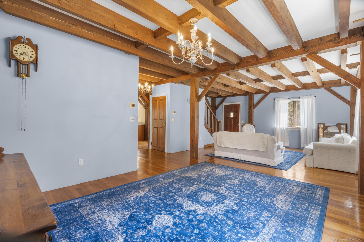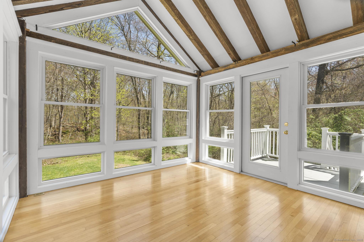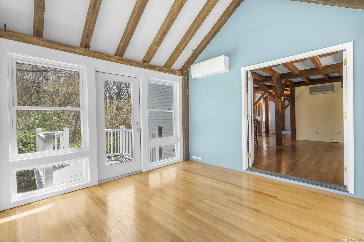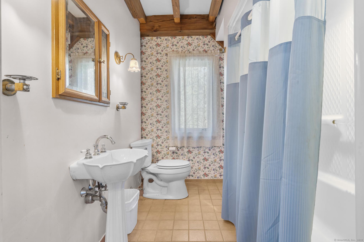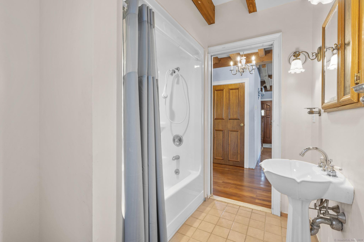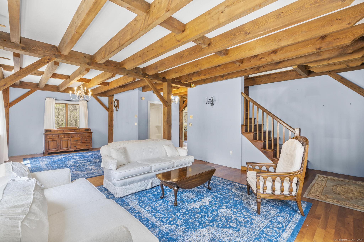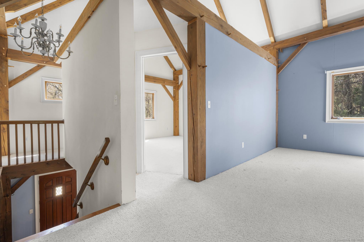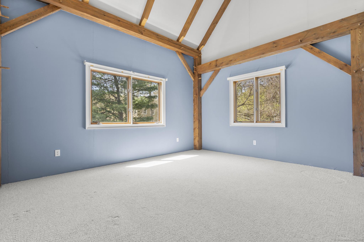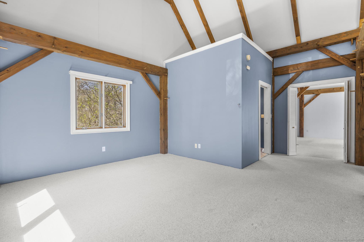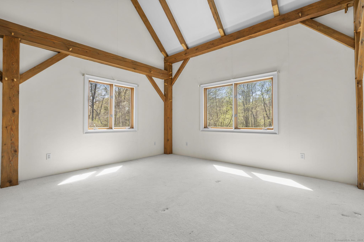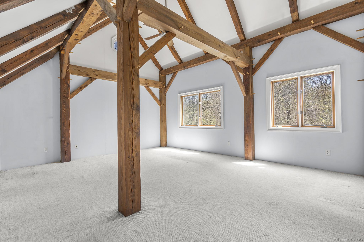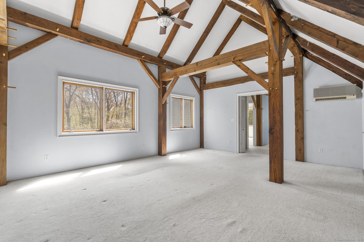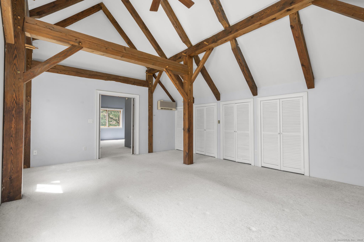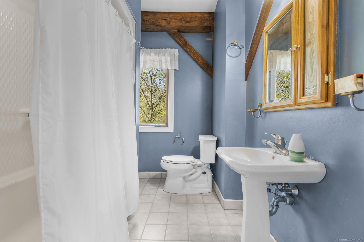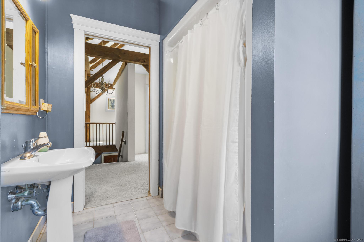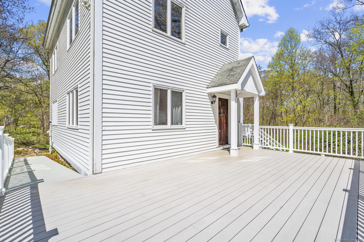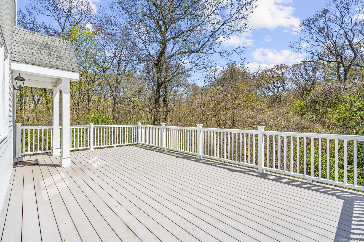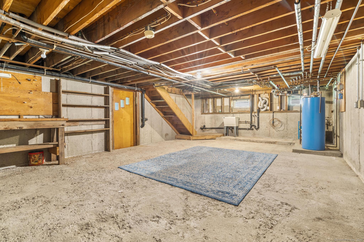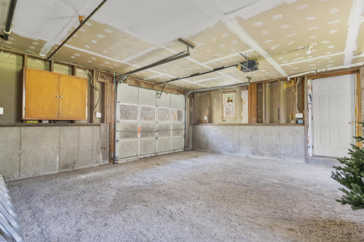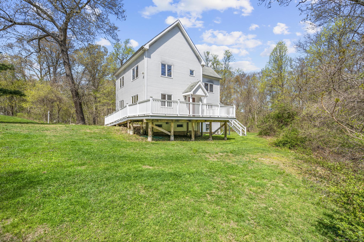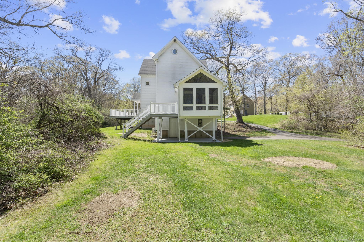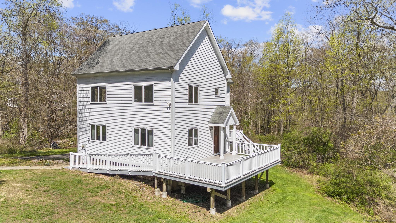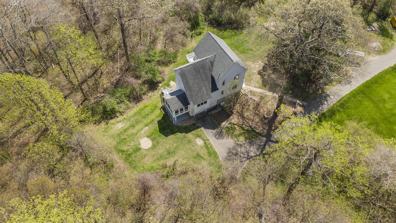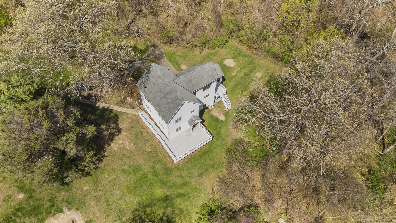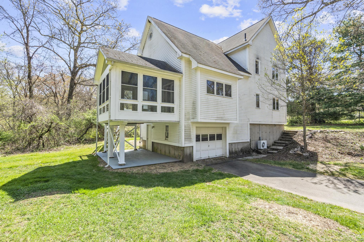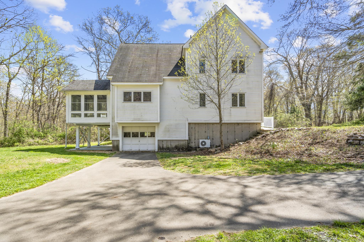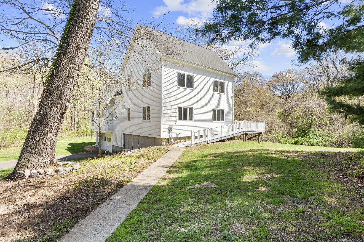This rare and distinctive property showcases stunning post-and-beam construction throughout, full of charm and character. A newer front ramp and Trex deck with PVC railings lead from the sidewalk to the covered front entryway, offering easy and accessible entry. Upon entering, you’re welcomed into a spacious living room that seamlessly flows into the dining area. A full bathroom is conveniently located on the main level. The kitchen is a standout feature, with a large central island offering seating, granite countertops, and plenty of open space to bring your vision to life. A built-in seating area complements the eat-in nook, and a walk-in pantry-easily removable if desired-adds extra functionality. French doors lead to a beautiful family room with vaulted ceilings that opens directly onto a back deck, complete with stairs to the yard below. Upstairs, the wide staircase brings you to three bedrooms, including one that has been transformed into a loft-style space with soaring 21.5-foot ceilings. A full bathroom serves the upper level. Additional features include a full basement for storage and an oversized one-car garage that opens to a covered patio area, perfect for relaxing or entertaining. Just a short distance (0.1 Mile /3 min walk /1 min drive away) from the GLCT (Guilford Land Conservation Trust) The Paul Trail, as well as GLCT Westwoods Sam Hill Entrance trail (0.5 mile /10 min walk /1 min drive away).
Listing courtesy of Lauren Freedman from Coldwell Banker Realty

