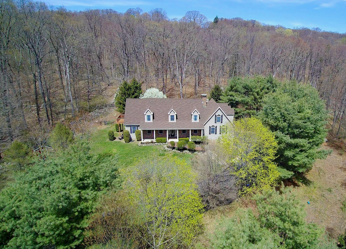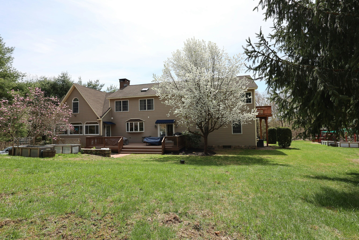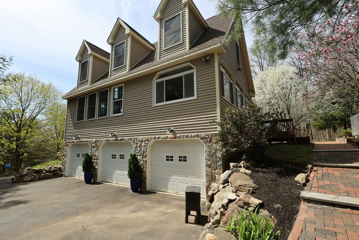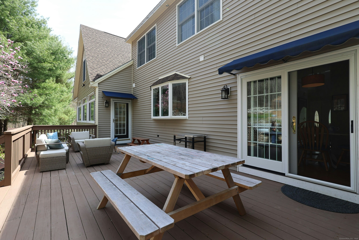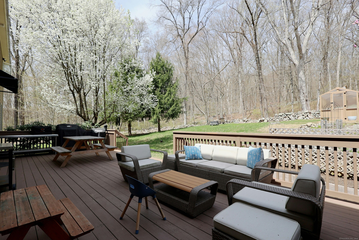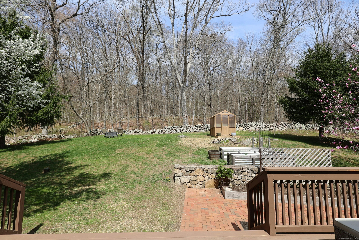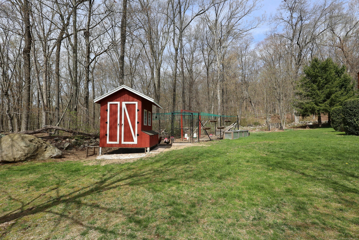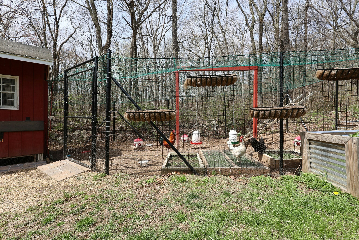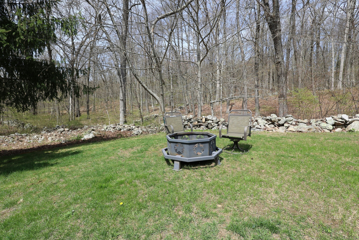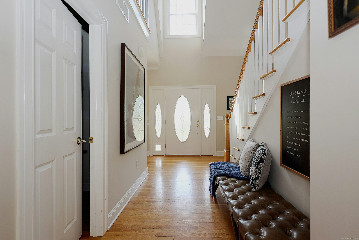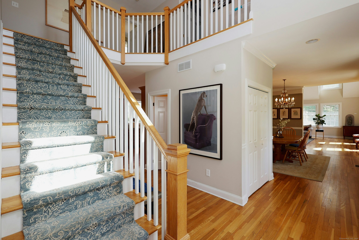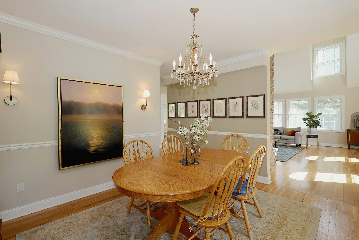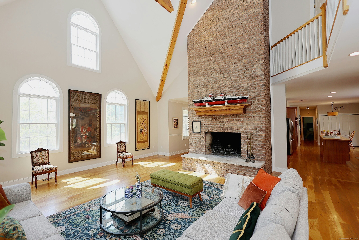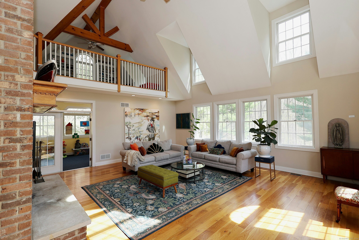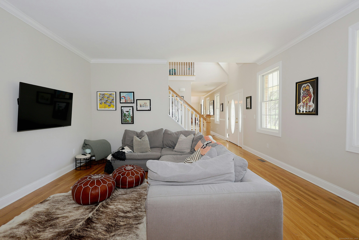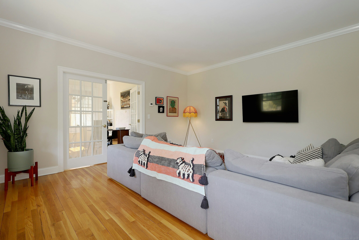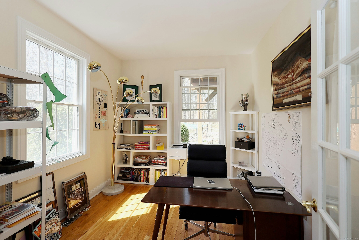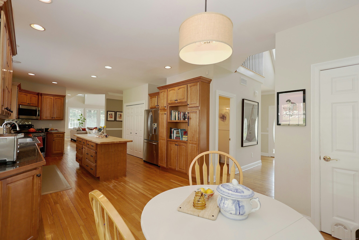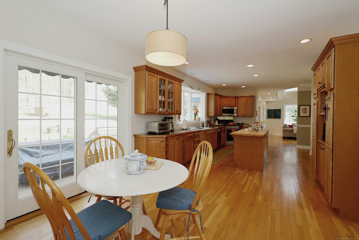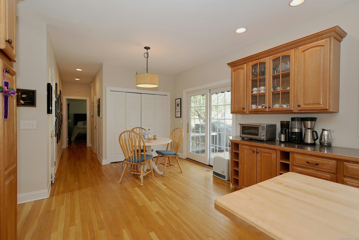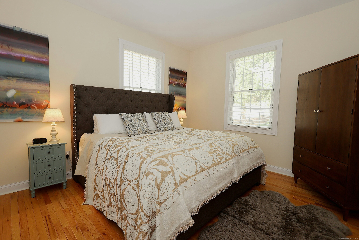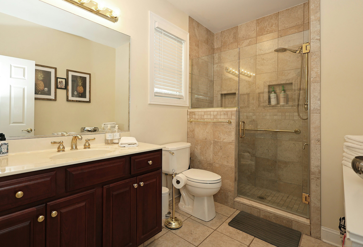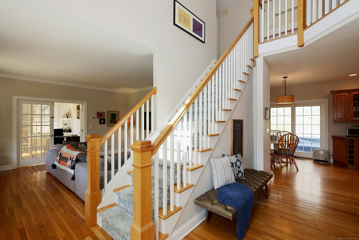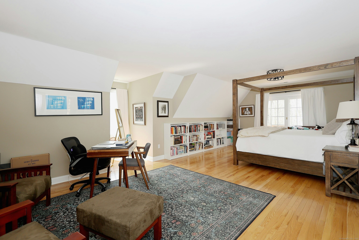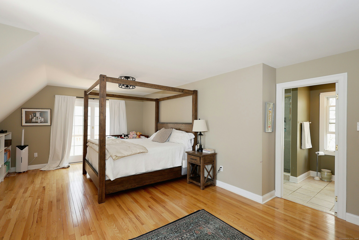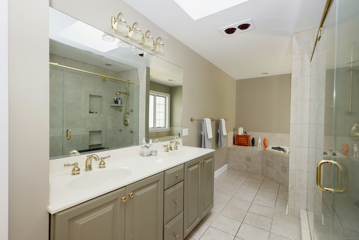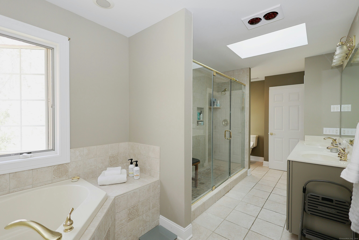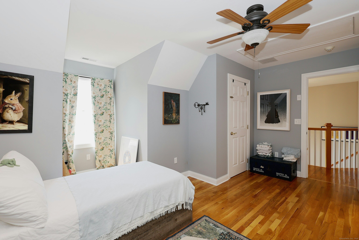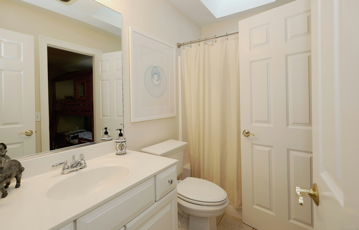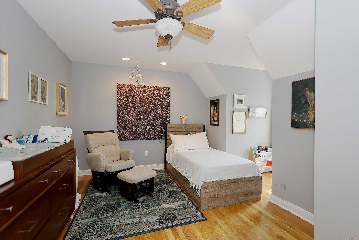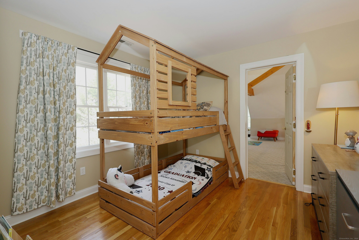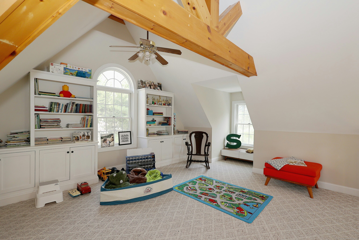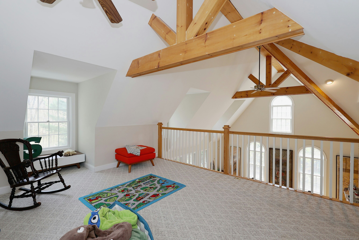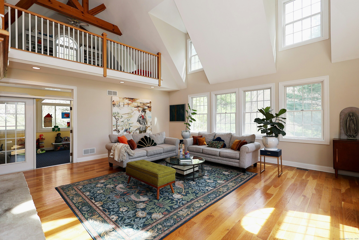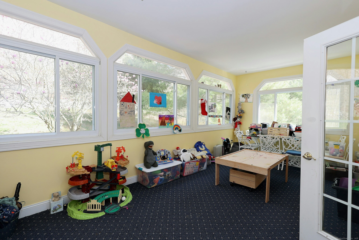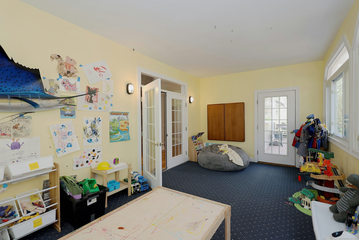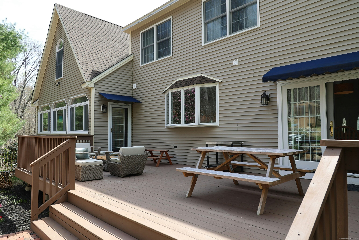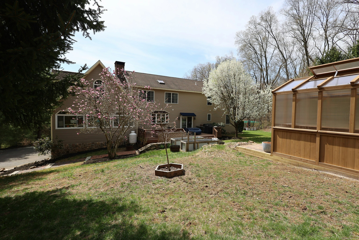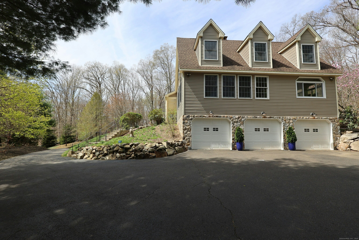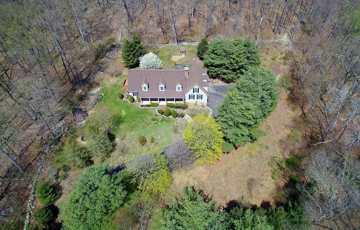This sprawling & gracious country cape was custom built in 2004 with thoughtful attention to detail including 2×6 framing, 44′ brick front porch facing south to watch morning sunrises, & 3.6 acre hilltop setting with 2nd floor views towards the LI sound, to catch amazing breezes. While this like new home offers sophisticated appointments & modern open floor plan, the bucolic setting on 3.64 private acres has been carefully designed for homesteading including full permaculture plan for the house, new fruit trees including peach, cherry & apricot (all natural, no chemicals); state of the art chicken coop/pen (chickens can stay!); brand new greenhouse; garden shed; plus stunning flowering trees, perennial gardens, & sugar maples line the property for tapping. Apprx. 4,000 sf of living space with 4 bedrooms, 3/1 baths, including main level full BR suite. The heart of this inviting home is the soaring beamed/vaulted great room with floor to ceiling brick fireplace; French doors to the adjoining sun room; & open to the expansive kitchen with center island, gas range, sunny dining area & French doors to the rear deck. Gorgeous primary suite with luxe bath featuring double vanity, double shower, & jetted tub. Of note: bonus loft with balcony overlook; 3 car attached garage; huge unfinished lower level for storage/expansion; plus surrounded by stone walls & over 200 acres of CT Centennial Watershed State Forest for tranquility. Redding, “The VT of CT” yet just 67 miles to Midtown.
Listing courtesy of Laura Ancona from William Pitt Sotheby's Int'l

