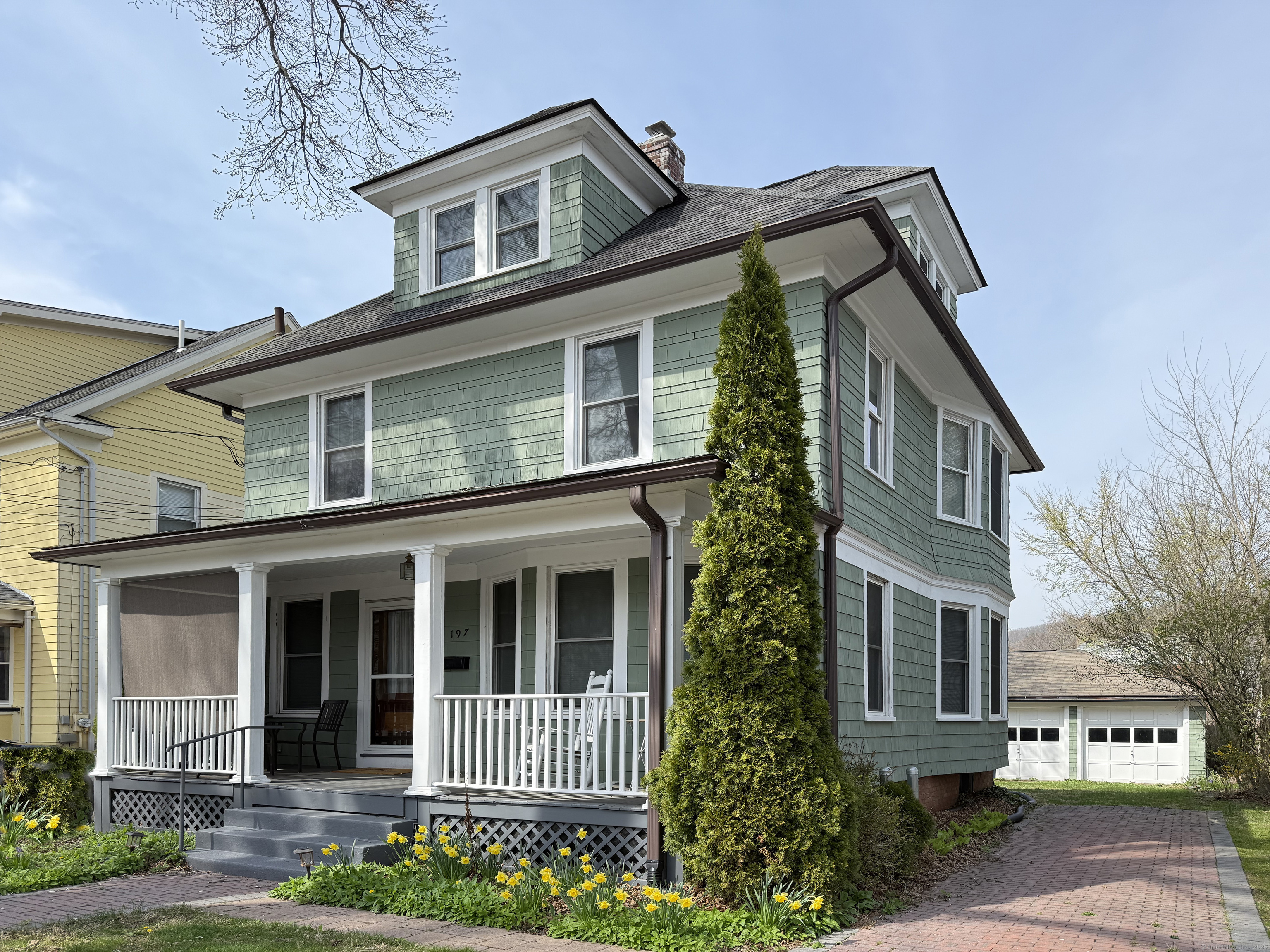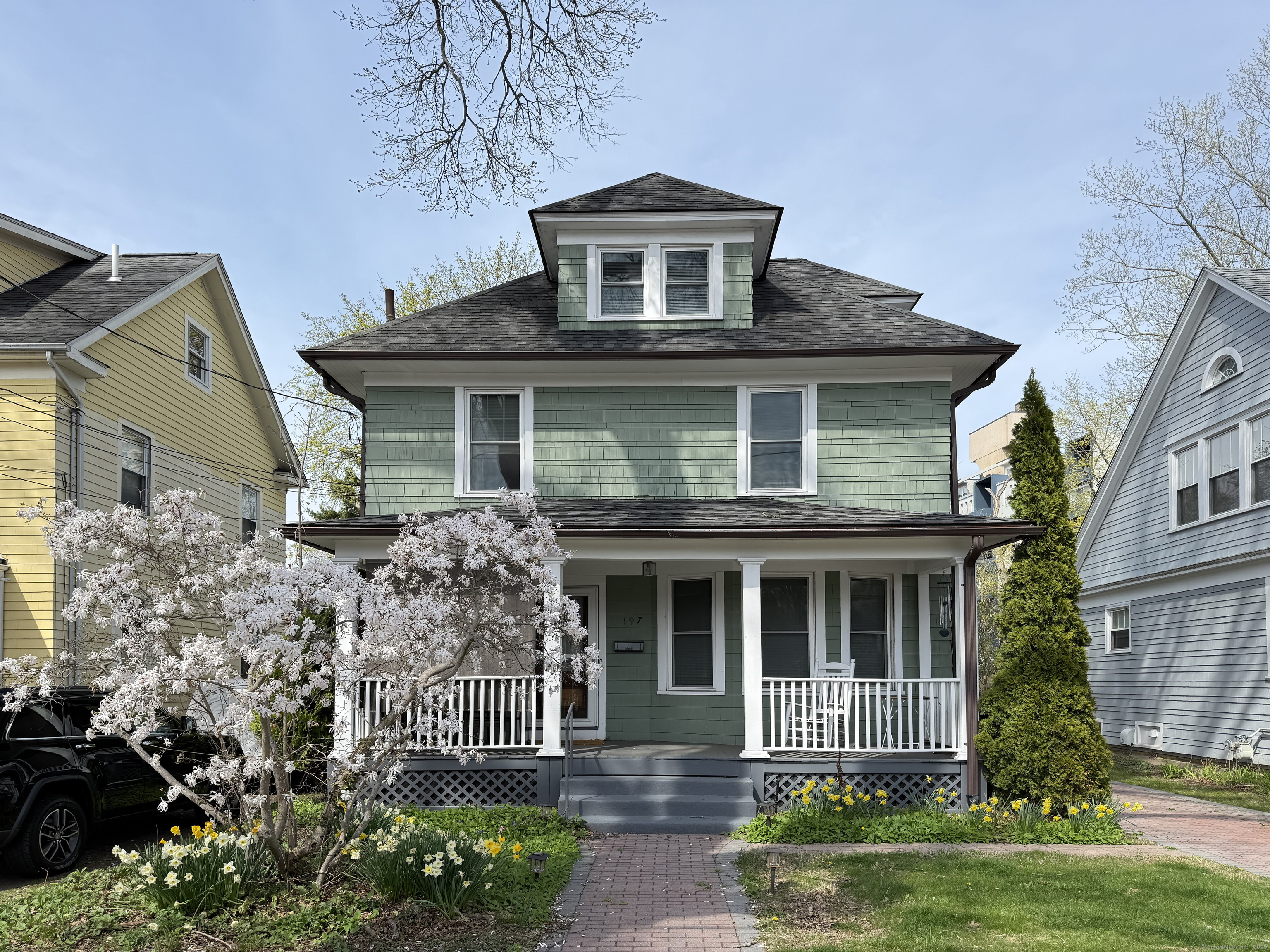Located on a tree-lined street in Westville, this charming and updated 1890’s Colonial is filled with original woodwork including custom wood inlaid floors, detailed millwork, and even a dining room with a fireplace. Current owner renovations include: 30 year roof with plywood sheathing (2009), gutters (2009), steam boiler heating system with service contract (2008), gas hot water tank (2025), 28 double-paned replacement windows with transferrable warranty (2017), exterior and interior repainted, removal of clawfoot tub and replacement with glass-sided walk-in shower, and updated combination half bath/laundry room. Covered porches in front and back allow protected entry in rain and snow. The original front door provides a charming entry to the large foyer with staircase along left and living room to the right. The living room has a large bay window, custom inlaid hardwood floor, and 9′ ceilings. It opens to the dining room with 9′ ceilings and a wood-burning fireplace. The kitchen has stainless steel appliances. double sink, butcher block and tile counters and backsplash, and a combination laundry room/half bath. Three spacious bedrooms with 9′ ceilings and hardwood floors plus renovated full bathroom upstairs. Walk-up attic with finished room with closet, and unfinished storage area. Unfinished basement with newer mechanicals and interior as well as bulkhead access. Patio, terraced back yard, and three car detached garage complete this spacious, historic home.
Listing courtesy of Gail Robinson from William Raveis Real Estate




