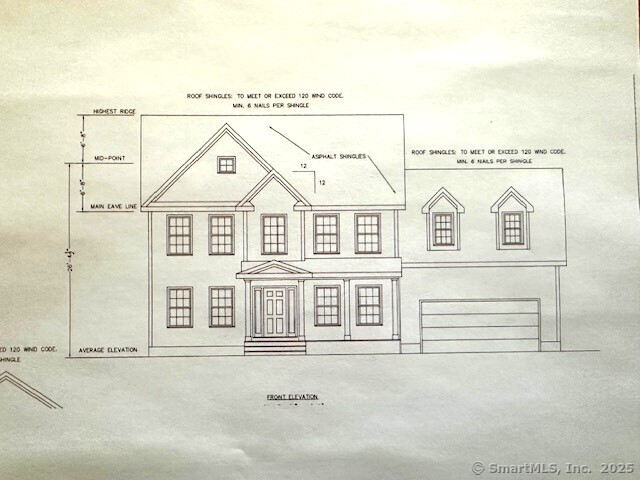Welcome to Shelton’s newest subdivision of 8 luxury homes in Historic Huntington Center. Enjoy the view of the rolling hills from your rear deck. Walk to Huntington Center to enjoy the green or the the many shops and restaurants. Enter the front door to a two story foyer that is open to the formal dining room. There is a butler’s pantry between the dining room and kitchen that is great for entertaining. There is a main level bedroom with access to a full bath. The expansive kitchen has a center island and large breakfast nook. the kitchen is also open to the great room with a gas fireplace. The attached 2 car garage has an entrance to the main level mud room and laundry area. The second floor has a primary bedroom with 2 walk in closets and private bath. There are 2 other spacious bedrooms on this level that share a hall bath. This floor also has a large room over the garage that can be used for play room or office. This home has a full walk out basement with rough plumbing for a future bath. Still time to customize! Other lots available.
Listing courtesy of Tracy Perry from Real Estate Two



