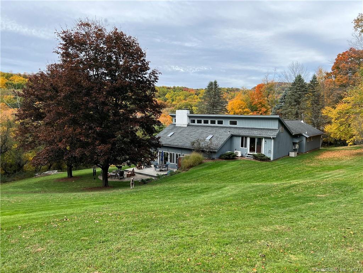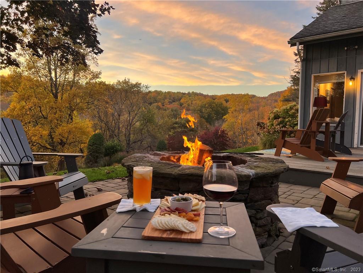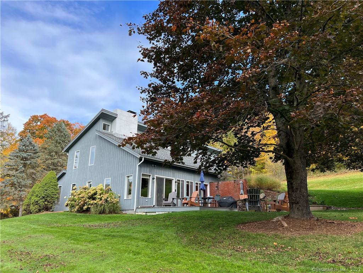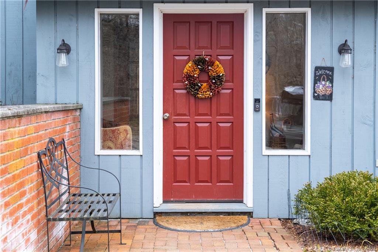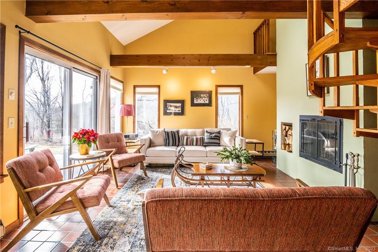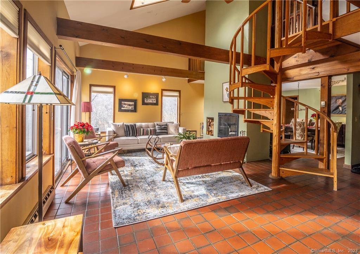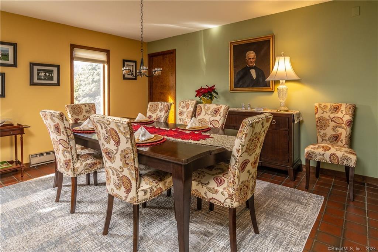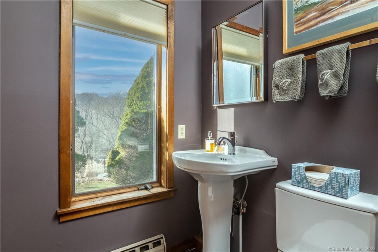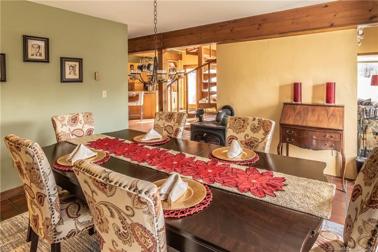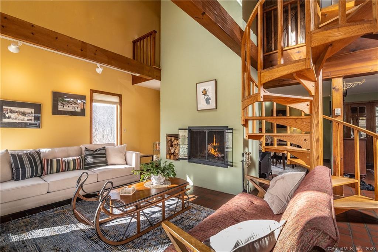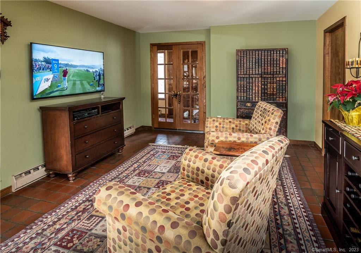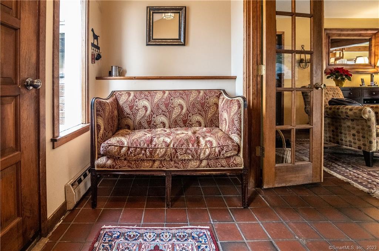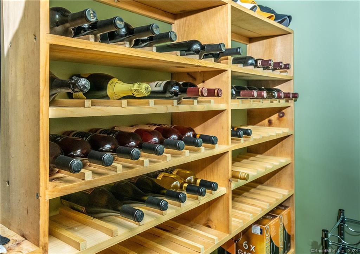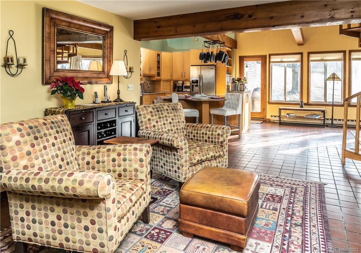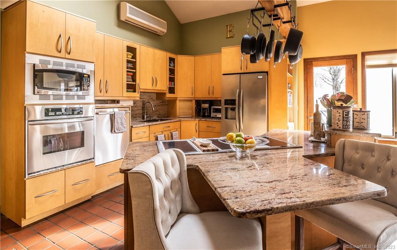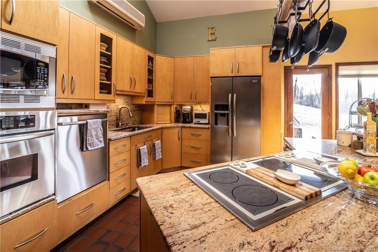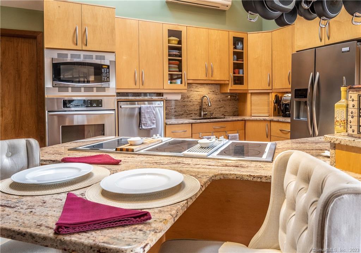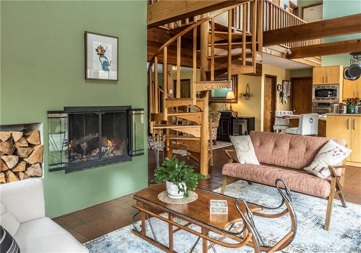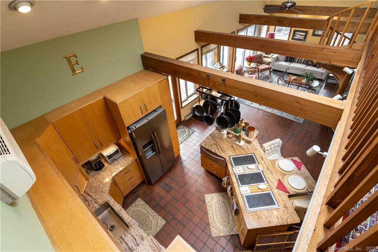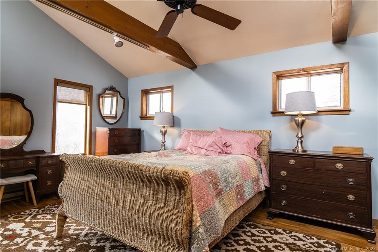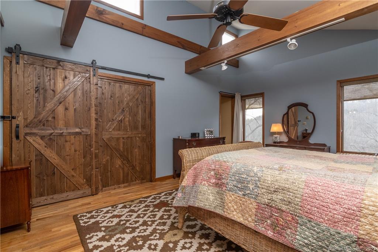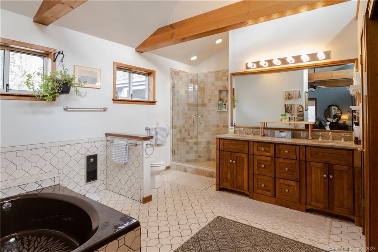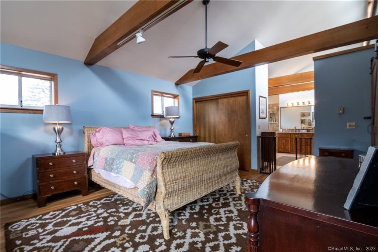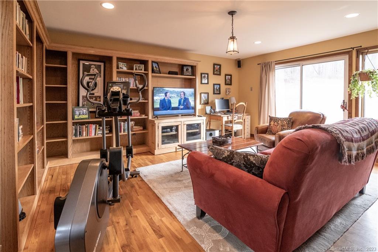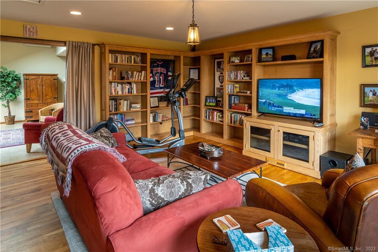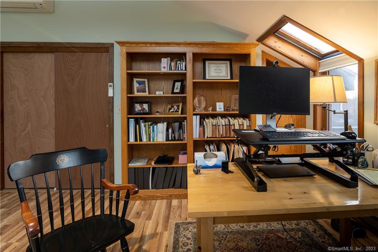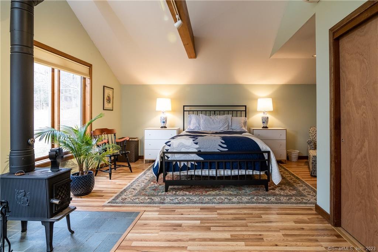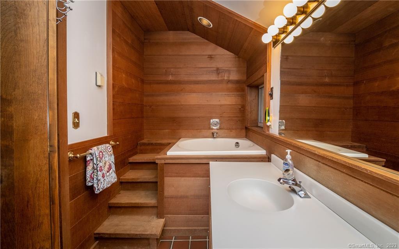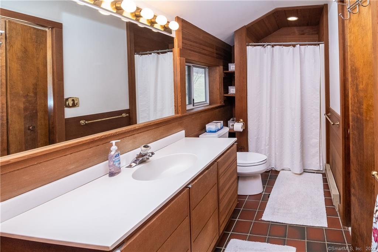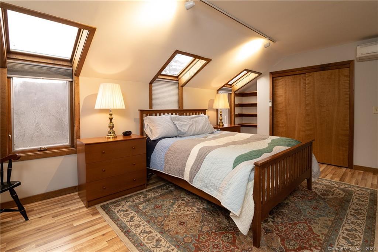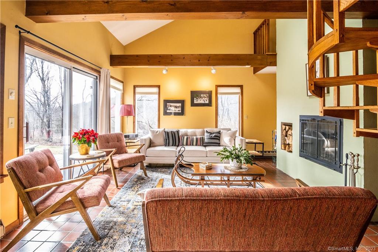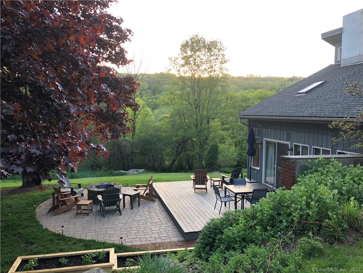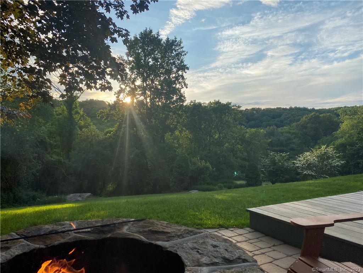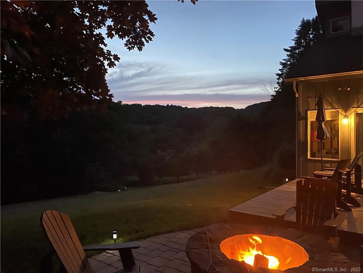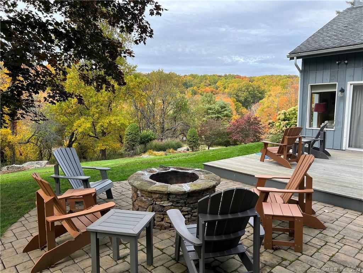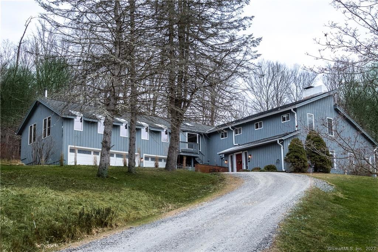Dramatically designed 3-bedroom modern home sits on a high meadow in desirable South Kent. With 3,300 sq. ft, this contemporary has 3.83 acres of open fields, stone walls and views to enjoy in all seasons. An early adopter of environmentally sensitive construction, the house’s first floor tile is warmed by a passive solar bank of windows. The living room’s raised hearth fireplace and formal dining room’s wood stove radiate heat throughout the home via the two-story brick chimney. The spacious open floor concept main level also includes a sitting area, foyer, powder room, wine closet, kitchen and walk-in pantry. The cook can enjoy the Jenn-Air cooktop, custom cabinetry, top-line appliances and breakfast bar finished in granite countertops along with their guests. Upstairs the primary suite offers a sizable private bathroom, three huge closets, wood beams and wood flooring. The elegant book-lined family room is a retreat and has doors out to the upper yard and gardens. There are two additional bedrooms-one with a woodstove-that share a full bath with a Japanese style soaking tub. Closets galore with one a walk-in cedar for winter/summer storage. Plus a 3-car garage with workbenches and ample storage space. Outside is nature’s best. Sit and enjoy the amazing campestral views on the mahogany deck around the native stone fire-pit and patio constructed within the past 5 years. Nature abounds with amazing sunsets, wildlife sightings, star filled night-sky and peace and quiet.
Listing courtesy of Chris Garrity from Bain Real Estate

