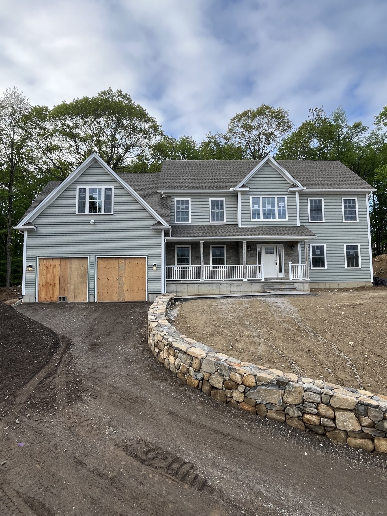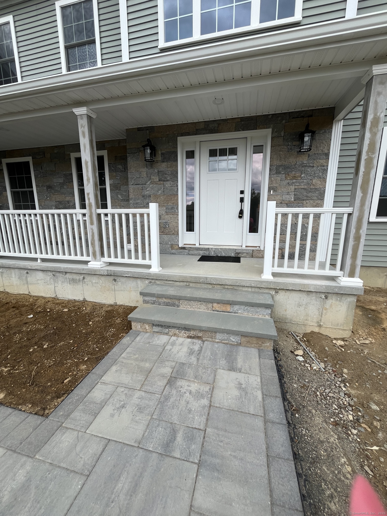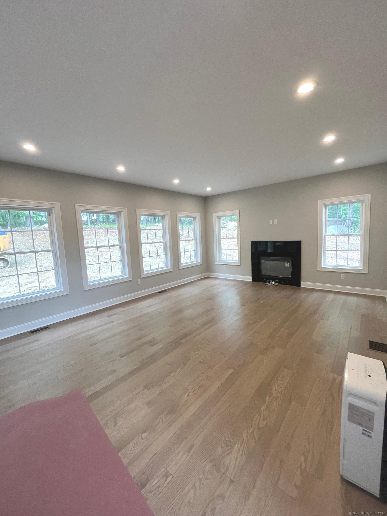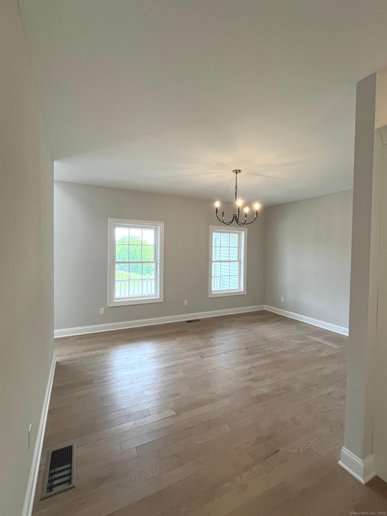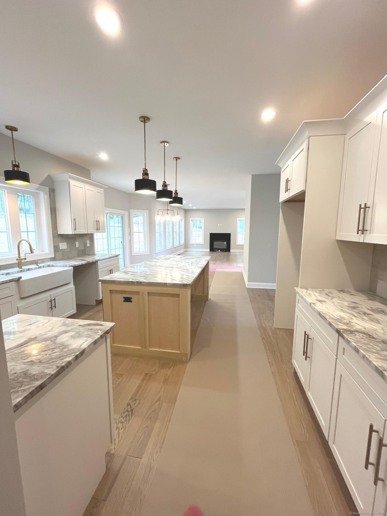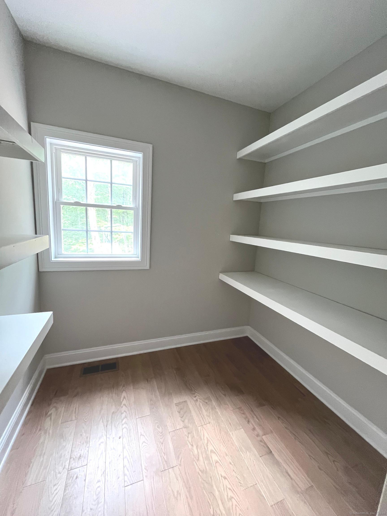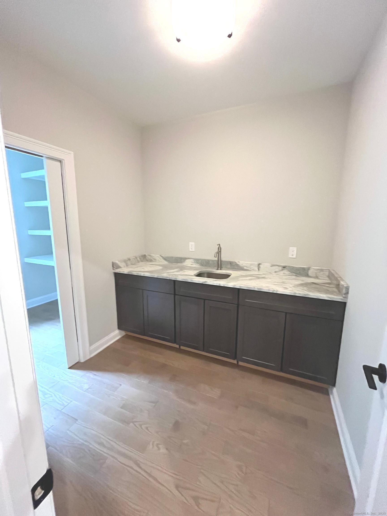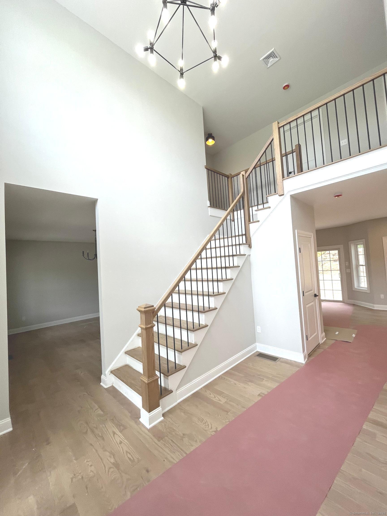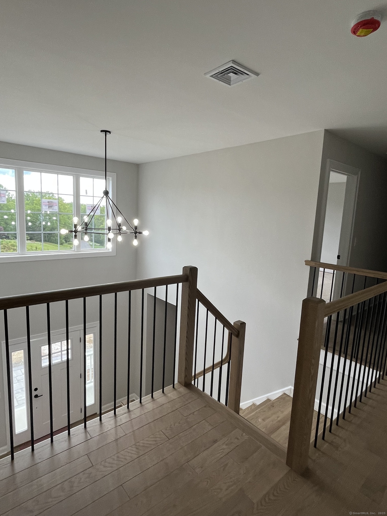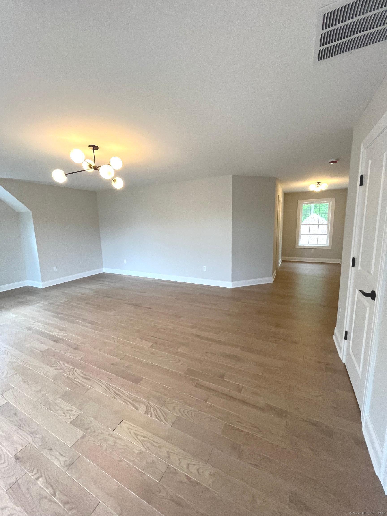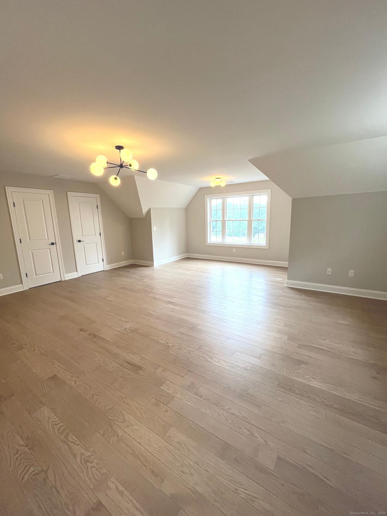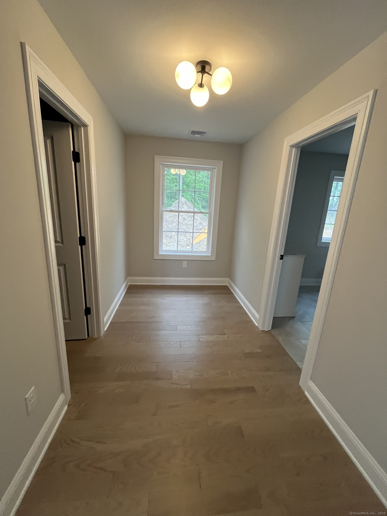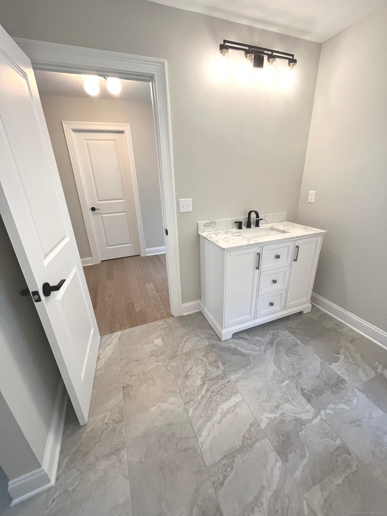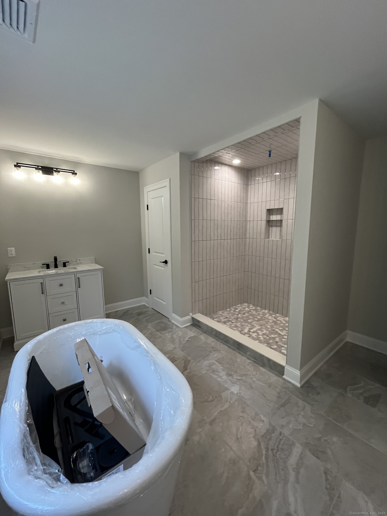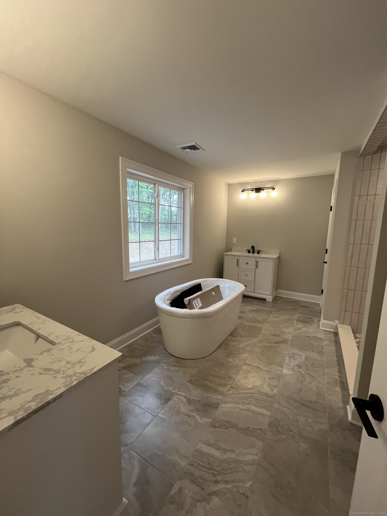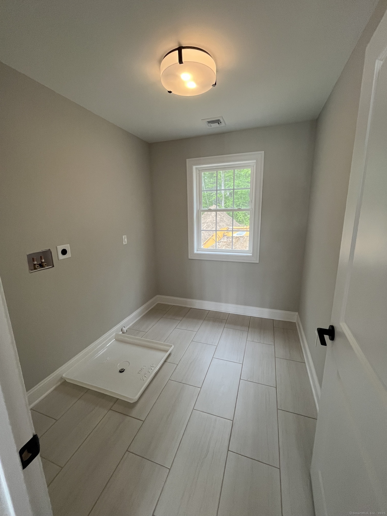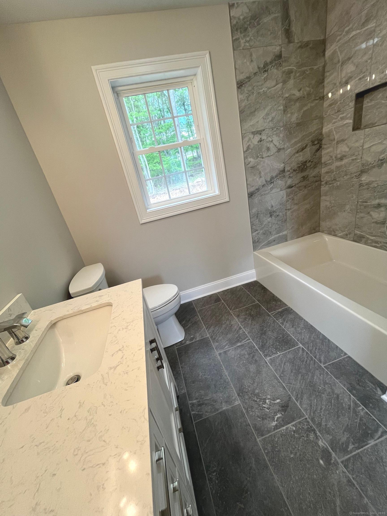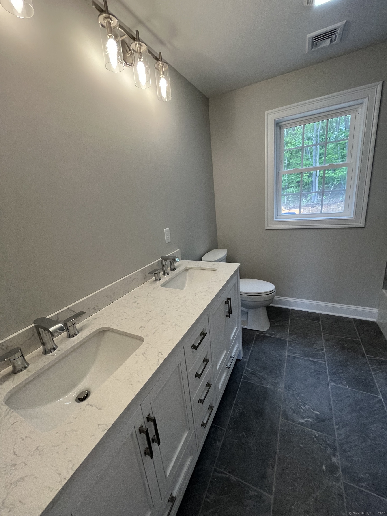This new colonial home features an open layout that flows into a spacious family room with a fireplace and generous number of windows. The adjacent gourmet kitchen comes complete with granite countertops, a center island, backsplash, stainless steel appliances, and a walk-in pantry with workspace. Hardwood floors throughout the main level, complemented by 9-foot ceilings. Upstairs, the luxurious 22′ x 22′ primary suite offers a tranquil retreat with hardwood floors, a massive walk-in closet, and a spa-like bathroom featuring dual vanities, a soaking tub, and a custom tile shower. Three additional bedrooms and a laundry room complete the upper level. Additional highlights include spray foam insulation in all exterior walls, including the garage walls and ceiling, a spacious 2-car garage, and mudroom. Ideally located on a Cul-De-Sac near major commuter routes, shopping, and dining. Listing agent related to owner.
Listing courtesy of Connie Pereira from RE/MAX RISE

