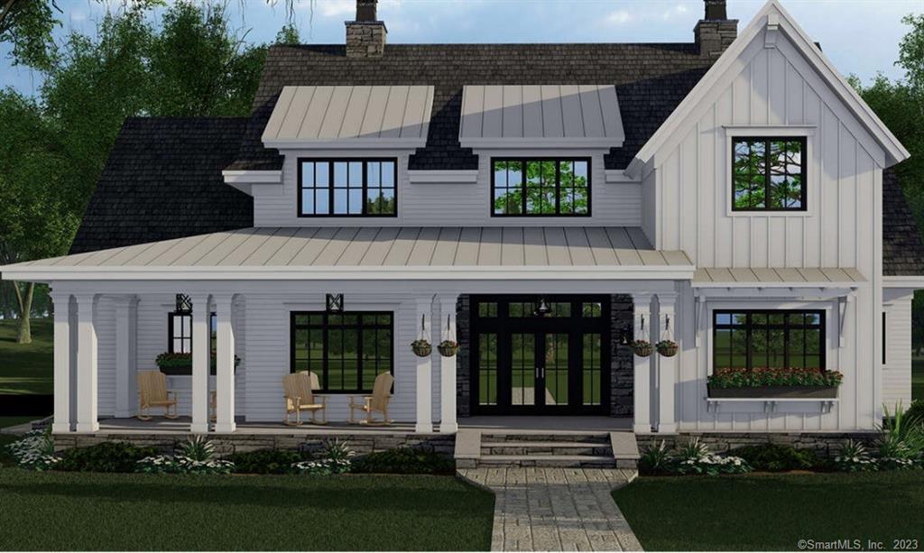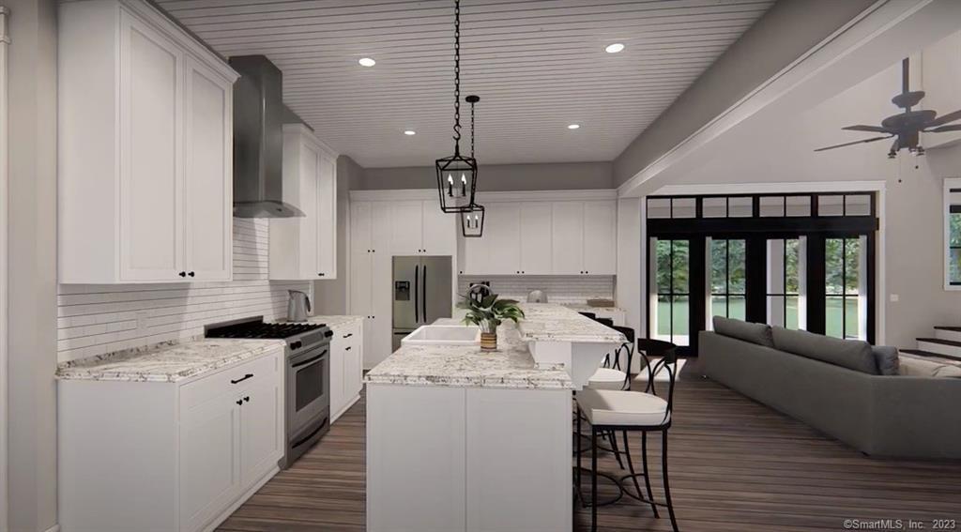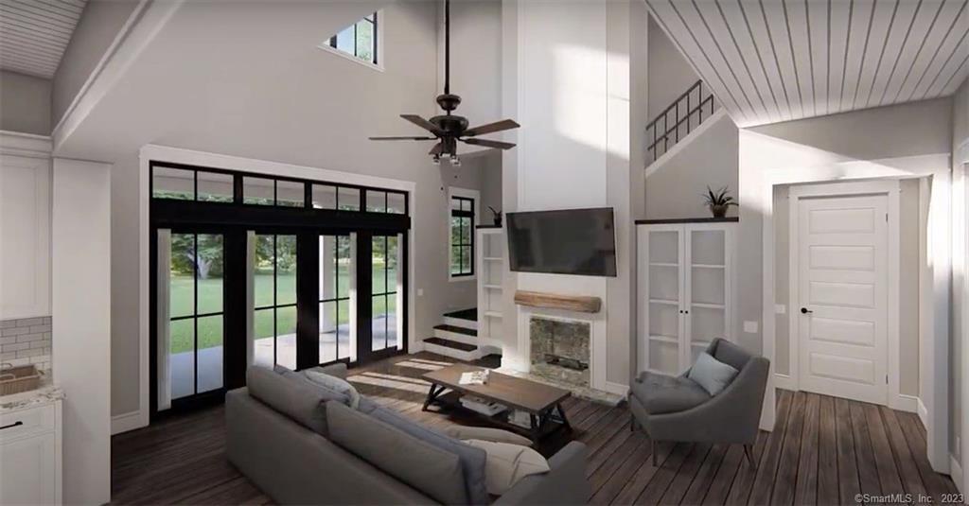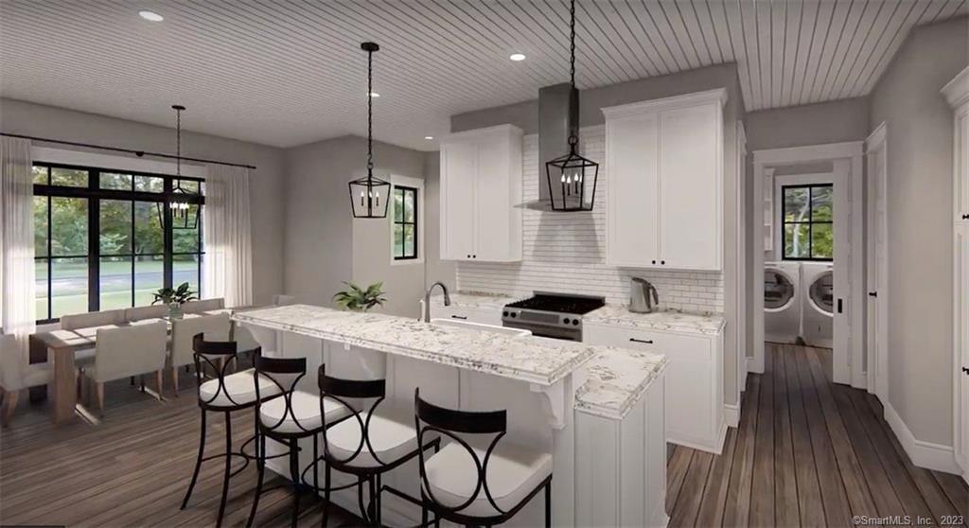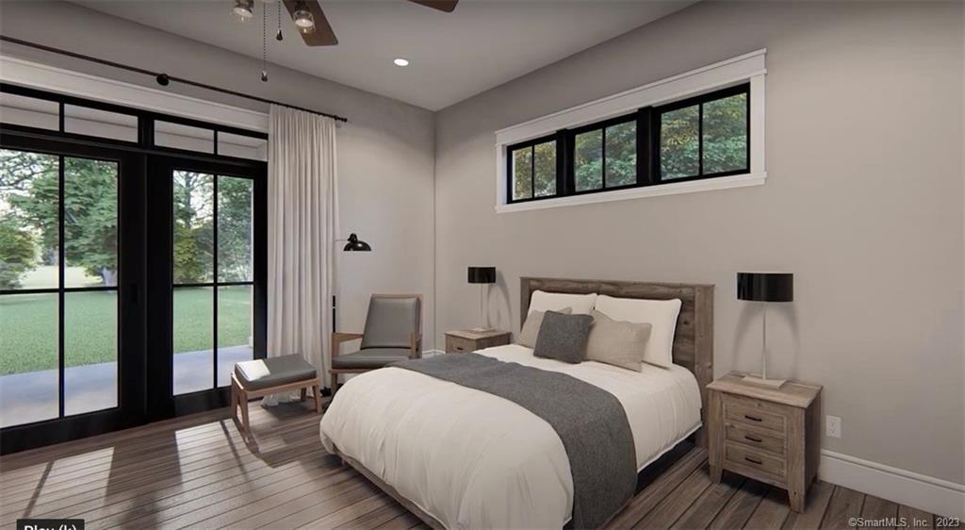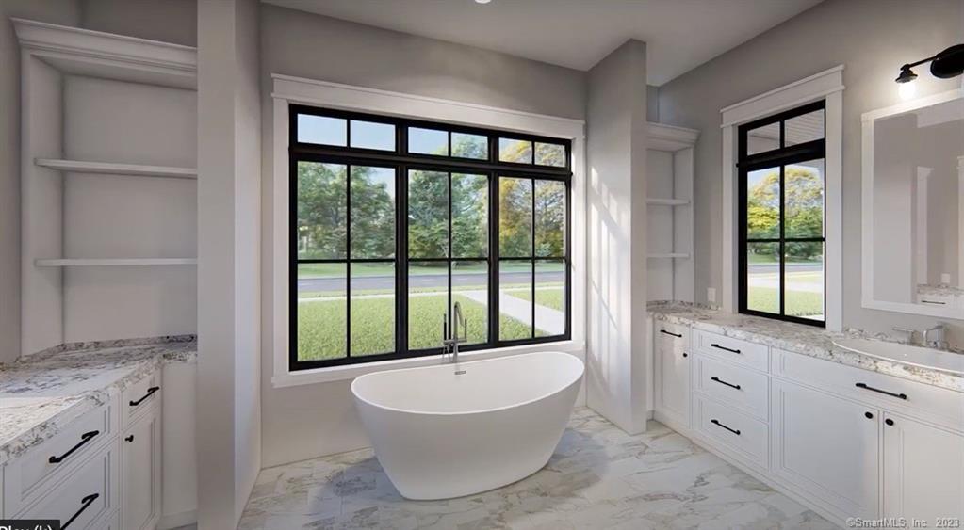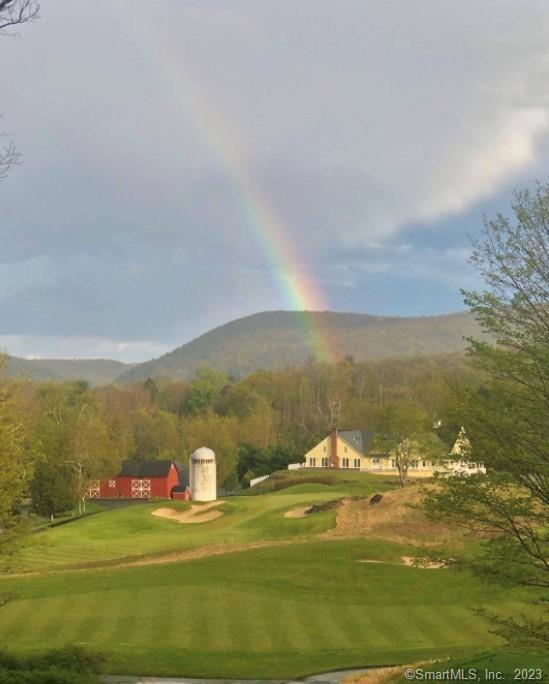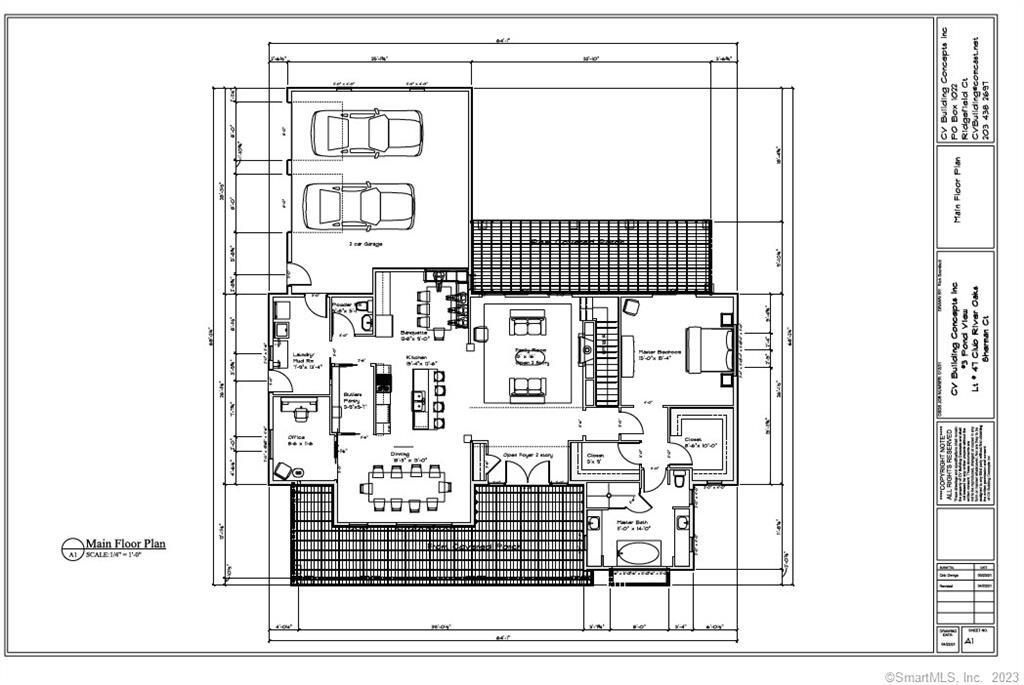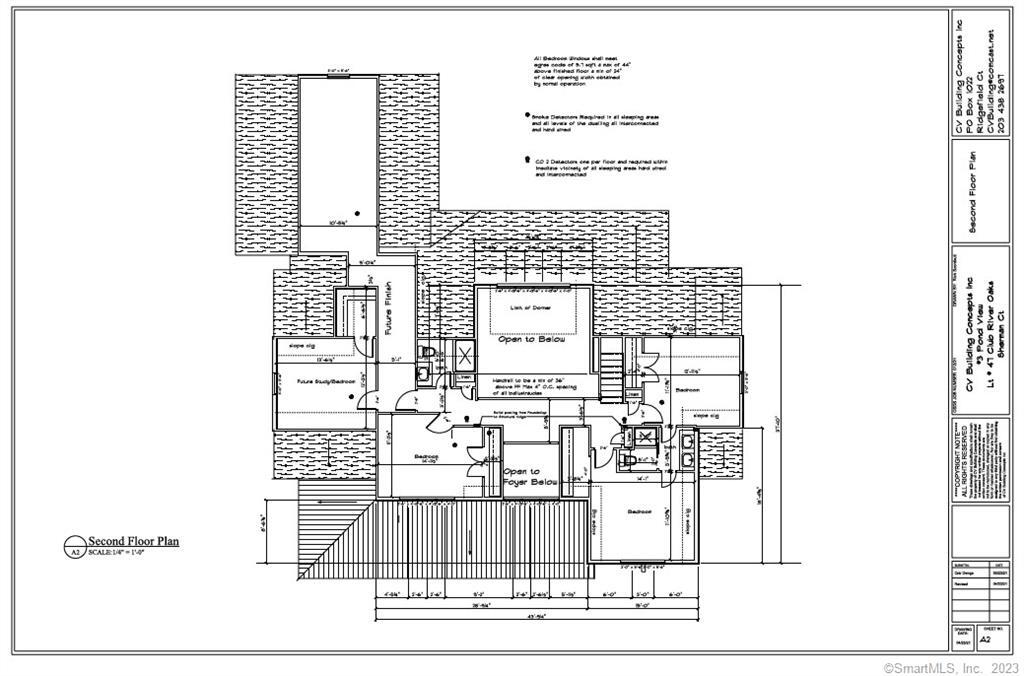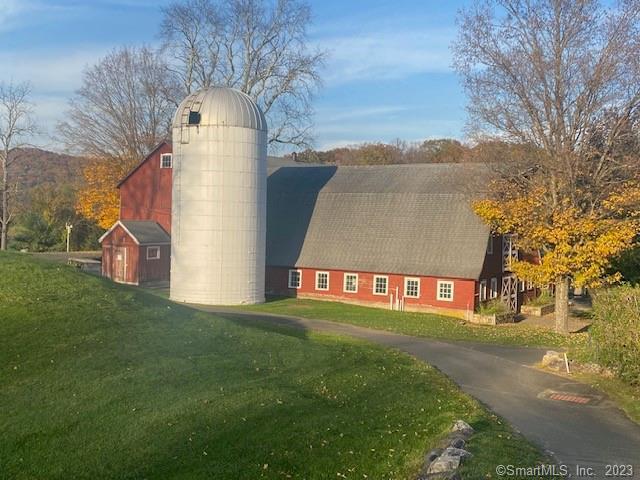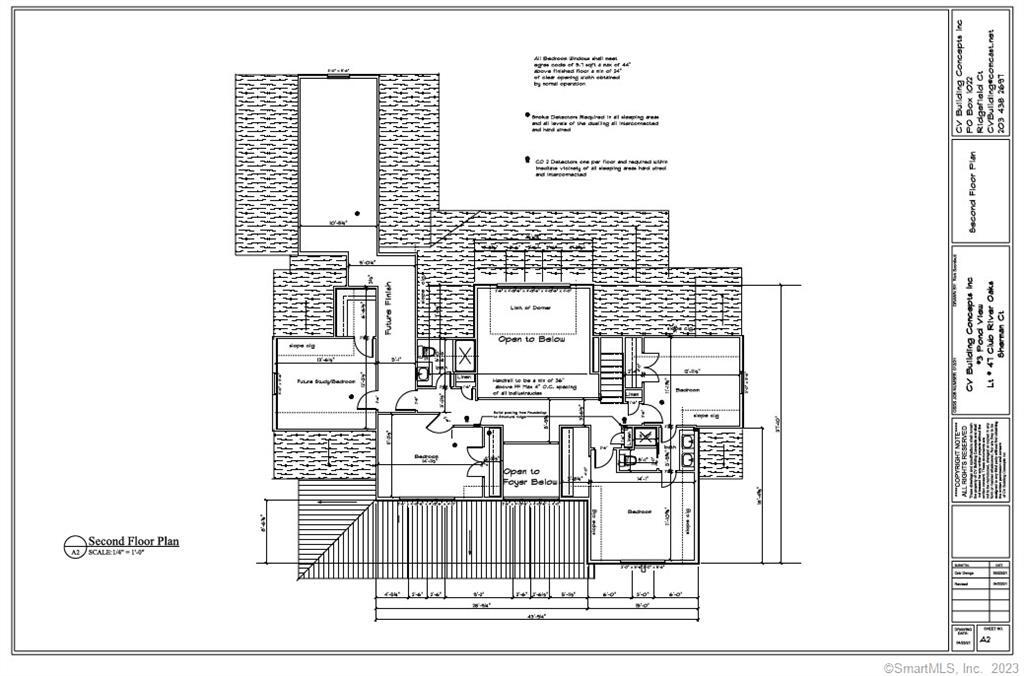Welcome to The Club at River Oaks in beautiful Sherman Connecticut. Wonderful golf course lot. Beautiful 5 bedroom custom home. Hardwood floors through out. Gourmet kitchen with granite counter tops. Deck overlooking the golf course. Social membership entitles you to all the amenities you could hope for. Nestled in the picturesque Litchfield Hills. Spend your days playing tennis and then take a dip in the pool Beautiful club house with full service bar and gourmet restaurant. Outdoor dining on the patio overlooking the signature 18 hole golf course. Use of golf course to additional membership fee. World class fly fishing in the Housatonic River just steps away. Enjoy boating water-skiing and swimming on nearby Lake Candlewood. Live in a vacation area year round, easy commute to NYC. Agent related to builder.
Listing courtesy of Cynthia Szentkuti from Ridgefield Homes Realty
Single Family For Sale
3 Pond View, Sherman, Connecticut 06784


- Brokerage New England
- 203-788-8611
-
BrokerageNE@gmail.com

