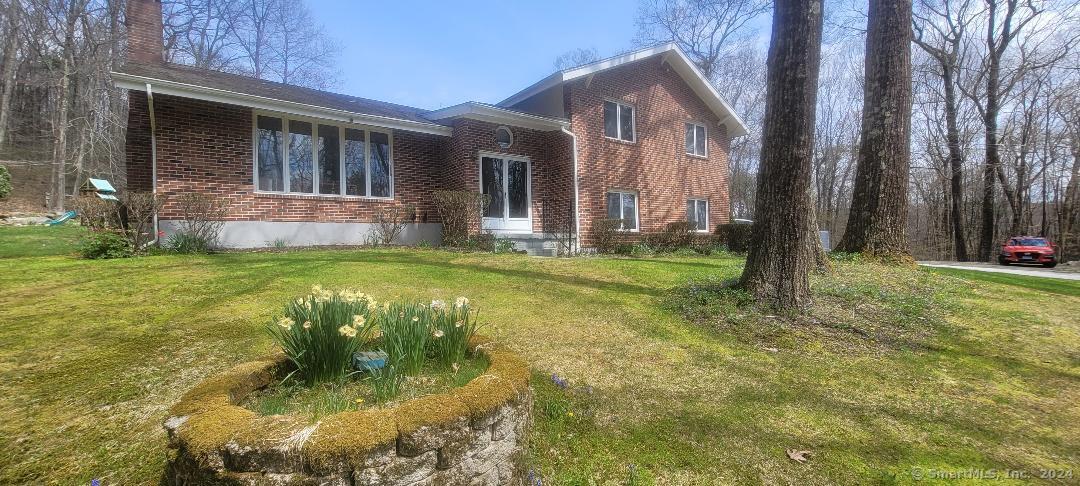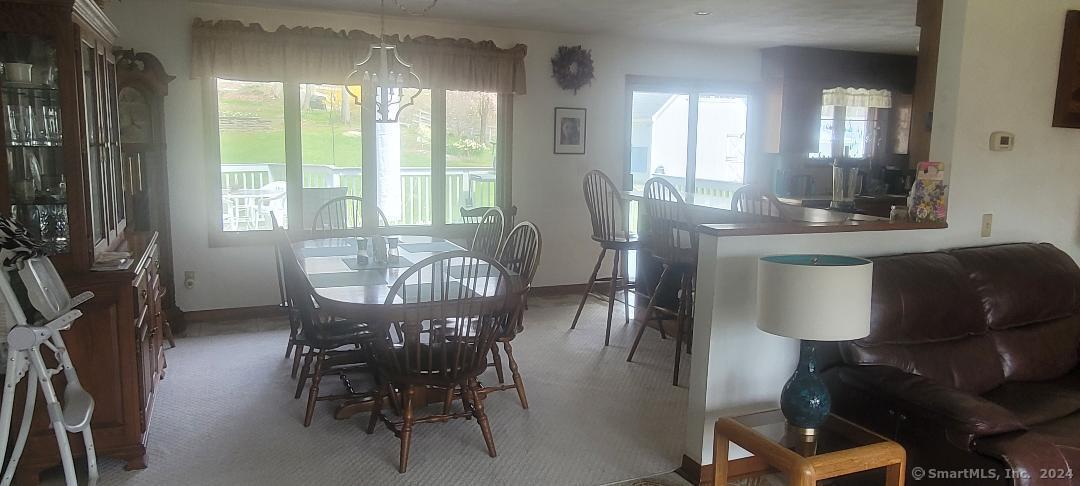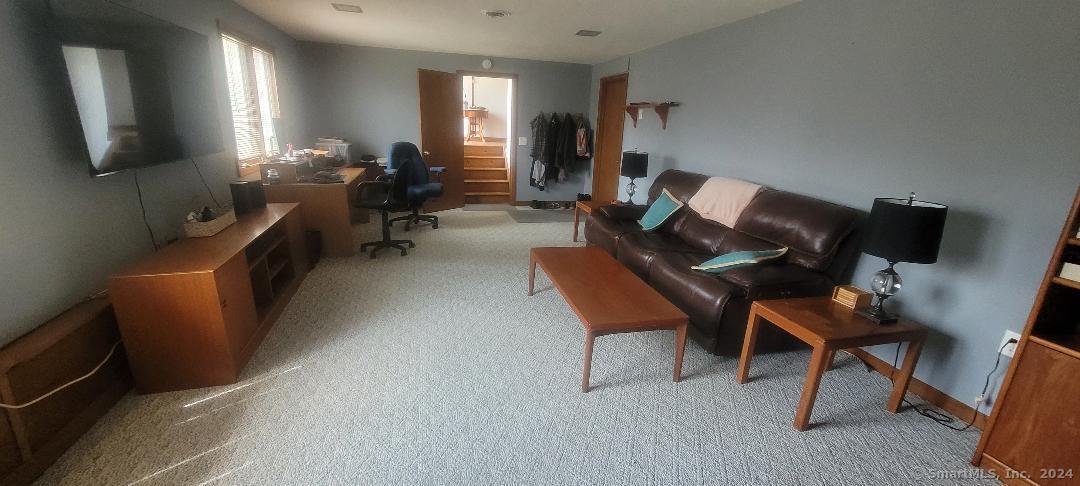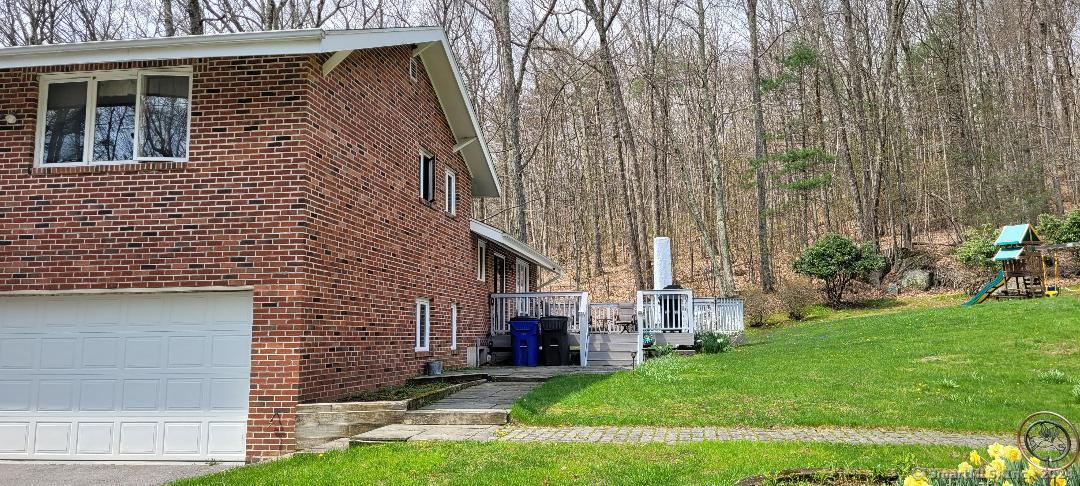Property Description
Exceptional equestrian property that is surrounded by meticulously maintained grounds of flower gardens and trees, all in complete privacy. The spacious home is an open floor plan with windows that light up the whole house! Imagine sitting out on the back deck that overlooks the barns and fenced horse paddocks! The basement offers a 2-car garage, workspace and laundry room as well as the rec room that has its own propane stove for warm cozy evenings to snuggle in. The room above the stables could be turned into a full-time living quarter.
Features
: Hot air, Wood/coal stove, Other
: Central air, Ceiling fans
: Full with walk-out, Concrete floor, Full, Partially finished, Garage access, Heated
: Asphalt shingle, Gable
: Under house garage, Paved
Address Map
US
CT
Litchfield
Harwinton
06791
Lead Mine Brook
177
0
E0° 0' 0''
N0° 0' 0''
MLS Addon
: Microwave, Refrigerator, Dishwasher, Washer, Dryer, Disposal, Electric range, Icemaker
Off Route 4, per GPS
: Not applicable
: Private well
1
18
Lewis Mills
: Deck, Barn, Stable, Stone wall, Garden area, Terrace, Gutters, Lighting, Shed
$0
2
: Propane, Oil, Wood
Sandy Marchetti
WASH40
The Washington Agency
: No/resale
4
811577
: Septic
July 2022-June 2023
0
0
0
0
Raised Ranch
TR1_5
: Horse property
Listing courtesy of Sandy Marchetti from The Washington Agency
Single Family For Sale
177 Lead Mine Brook, Harwinton, Connecticut 06791
3 Bedrooms
2 Bathrooms
2,180 Sqft
$650,000
Listing ID #24013896
Basic Details
Property Type : Single Family For Sale
Listing ID : 24013896
Price : $650,000
Bedrooms : 3
Baths Total : 2
Bathrooms : 2
Half Bathrooms : 0
Square Footage : 2,180 Sqft
Year Built : 1980
Lot Area : 5.55 Acre
Status : Active
Agent/Office Info


- Brokerage New England
- 203-788-8611
-
BrokerageNE@gmail.com
Mortgage Calculator
Contact Agent/Office







































