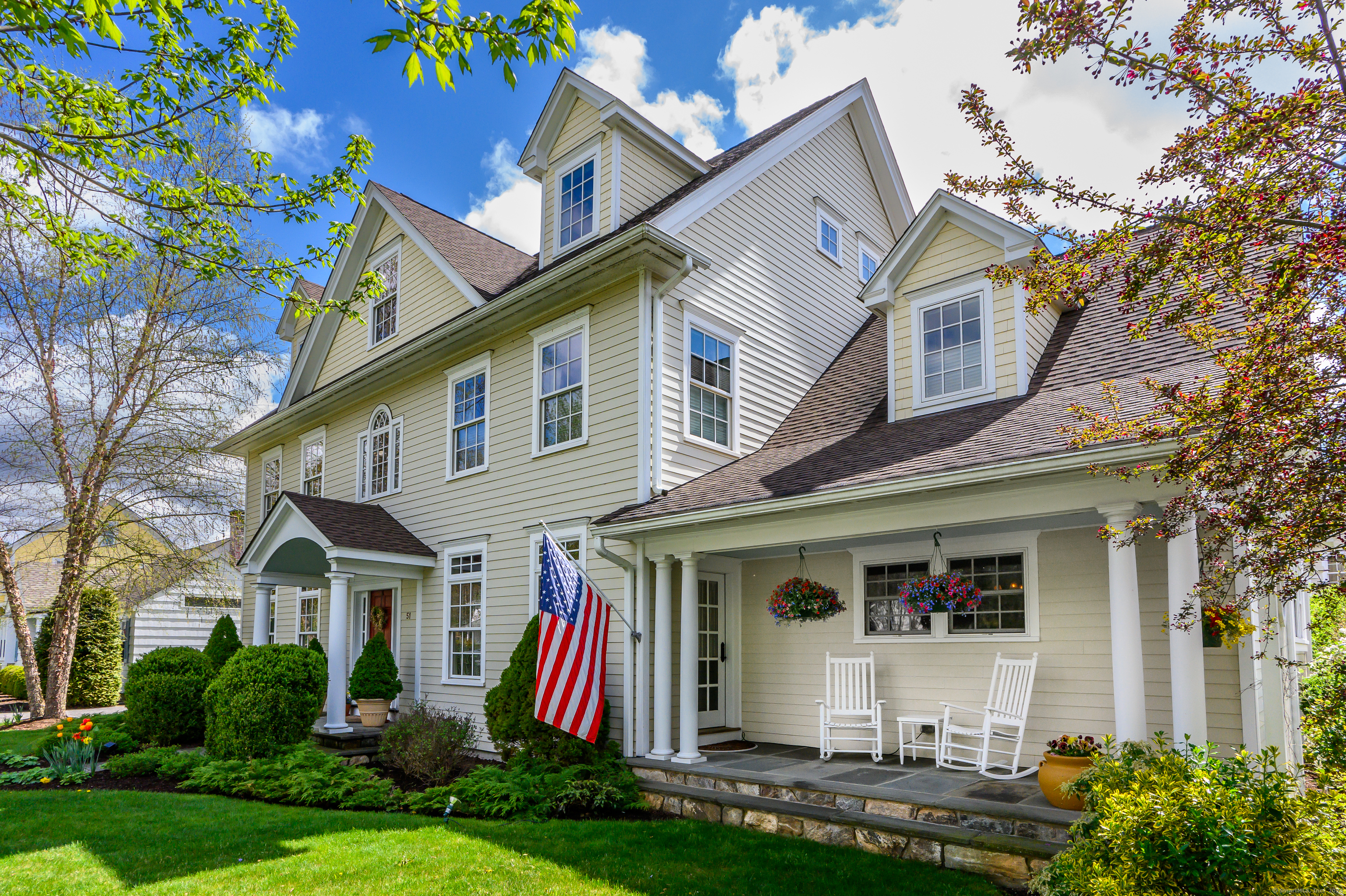Classic Kent Colonial in the heart of the Village. Custom built in 2010 by a master craftsman, this 3886 sf home has traditional taste, style and quality with modern day living sensibilities. Purposefully designed boasting the grand living room with wood beams gracing the cathedral ceilings. A generous fireplace, French doors, custom oversized windows with transoms this room can host a party or make an intimate fireside retreat. The kitchen is both top of the line and also a gathering spot of its own. The Wolfe range is a chef’s delight. Eat at the island bar or enjoy the breakfast nook. Detailed in cherry wood and designed by Hunt Country the kitchen is amazing. The main floor entails a formal dining room, half bath room and a large screened porch. There is a main floor primary ensuite that adjoins a study that was designed for in-law habitation. The second floor offers three bedrooms one which is an additional primary suite. The bathroom is both spacious and sumptuously pampering. All this wrapped in solid New England building ethos. Additional space include a full height third floor presently storage space but is ready made for conversion if desired. The same applies to the basement that has 9 foot clearance. But wait…the guesthouse offers a one bedroom suite retreat with a small kitchenette for friends, pj parties, additional office or she shed! The grounds are simply amazing with professional landscaping from Kent Green House. Gardens are resplendent in
Listing courtesy of Chris Garrity from Bain Real Estate
Single Family For Sale
51 Elizabeth, Kent, Connecticut 06757


- Brokerage New England
- 203-788-8611
-
BrokerageNE@gmail.com









































