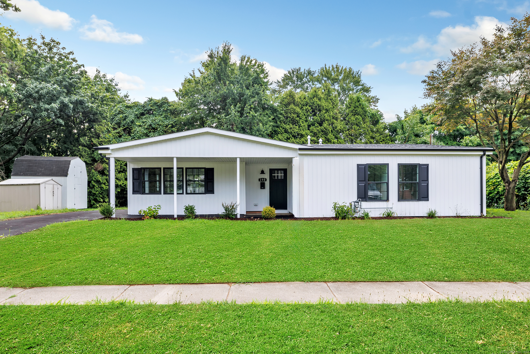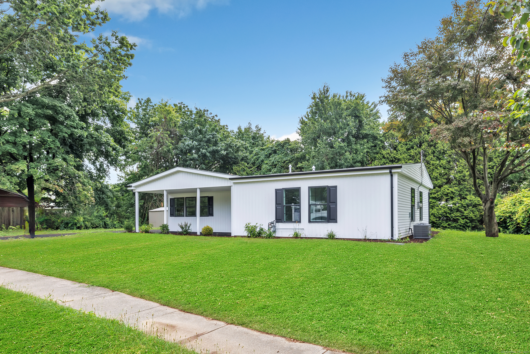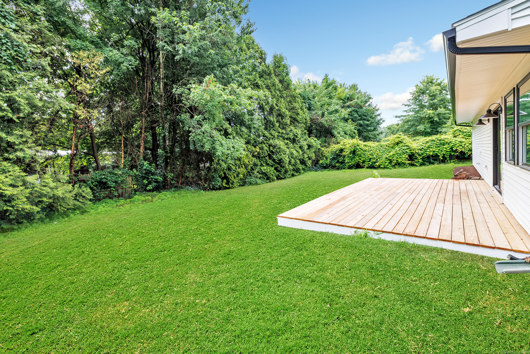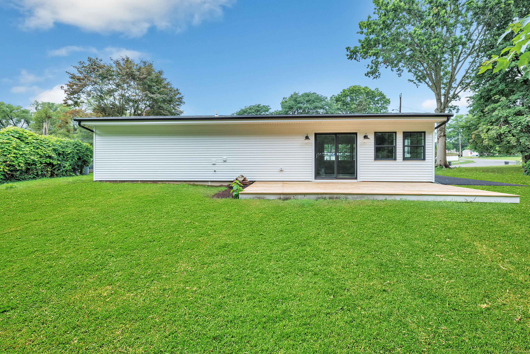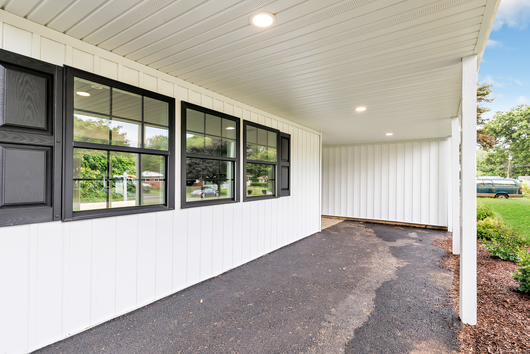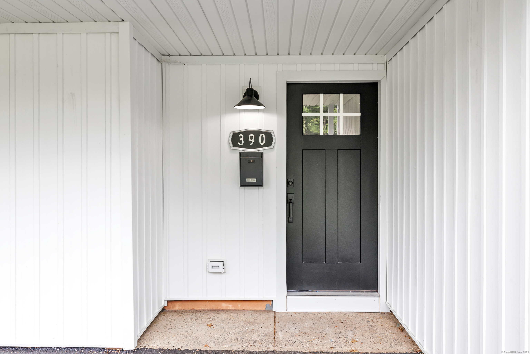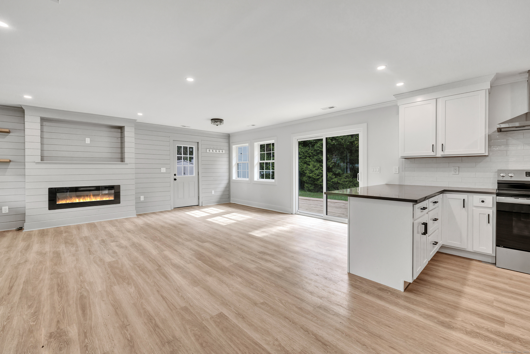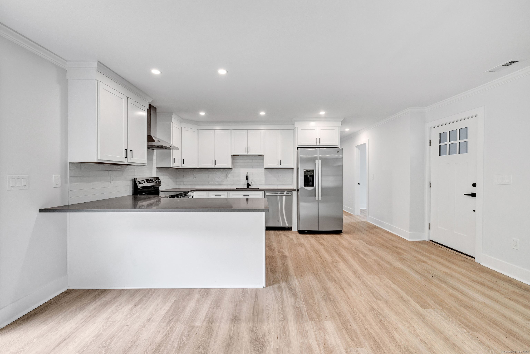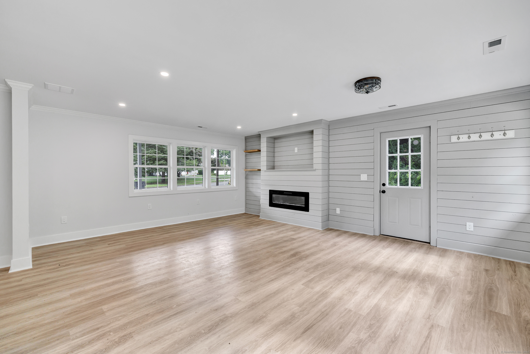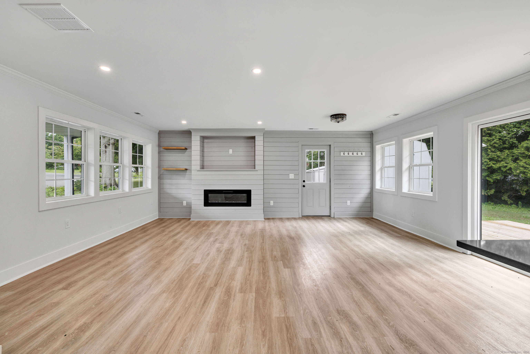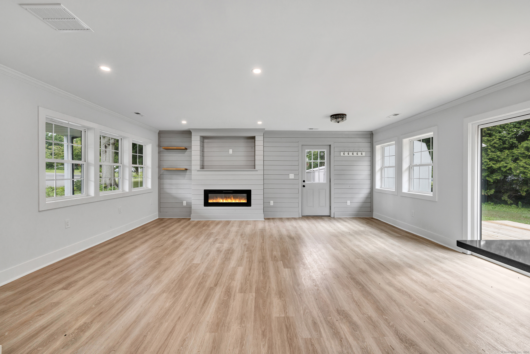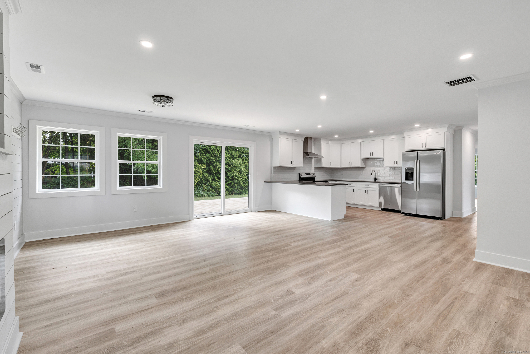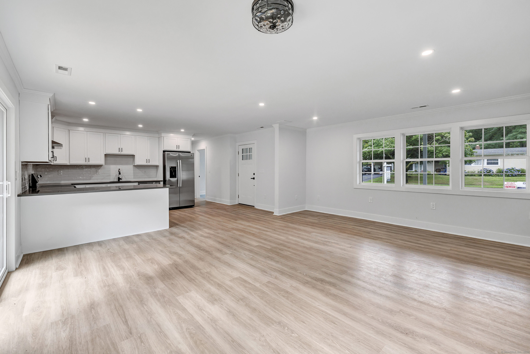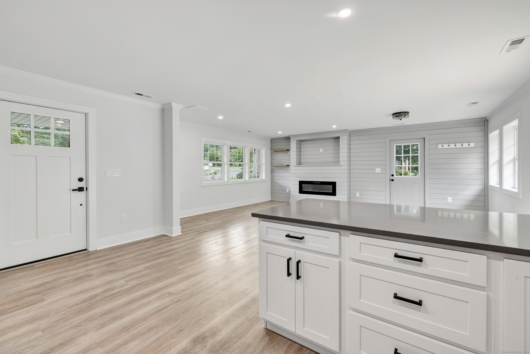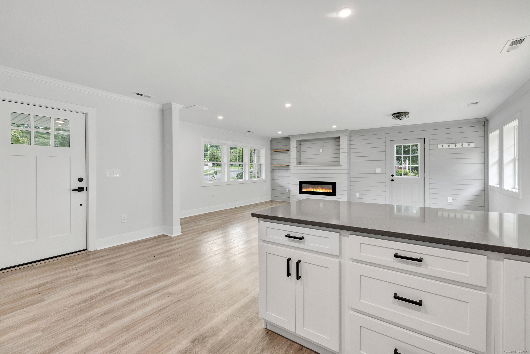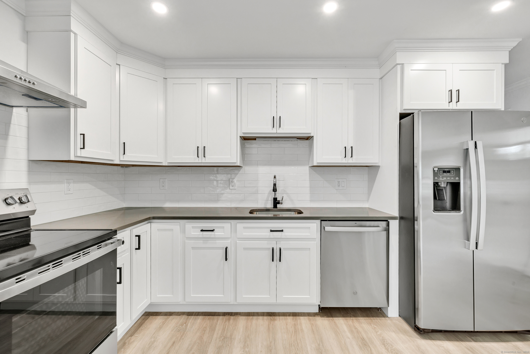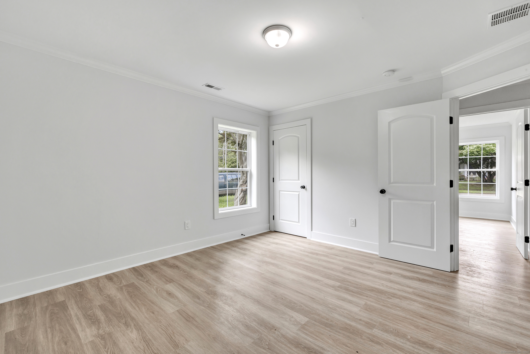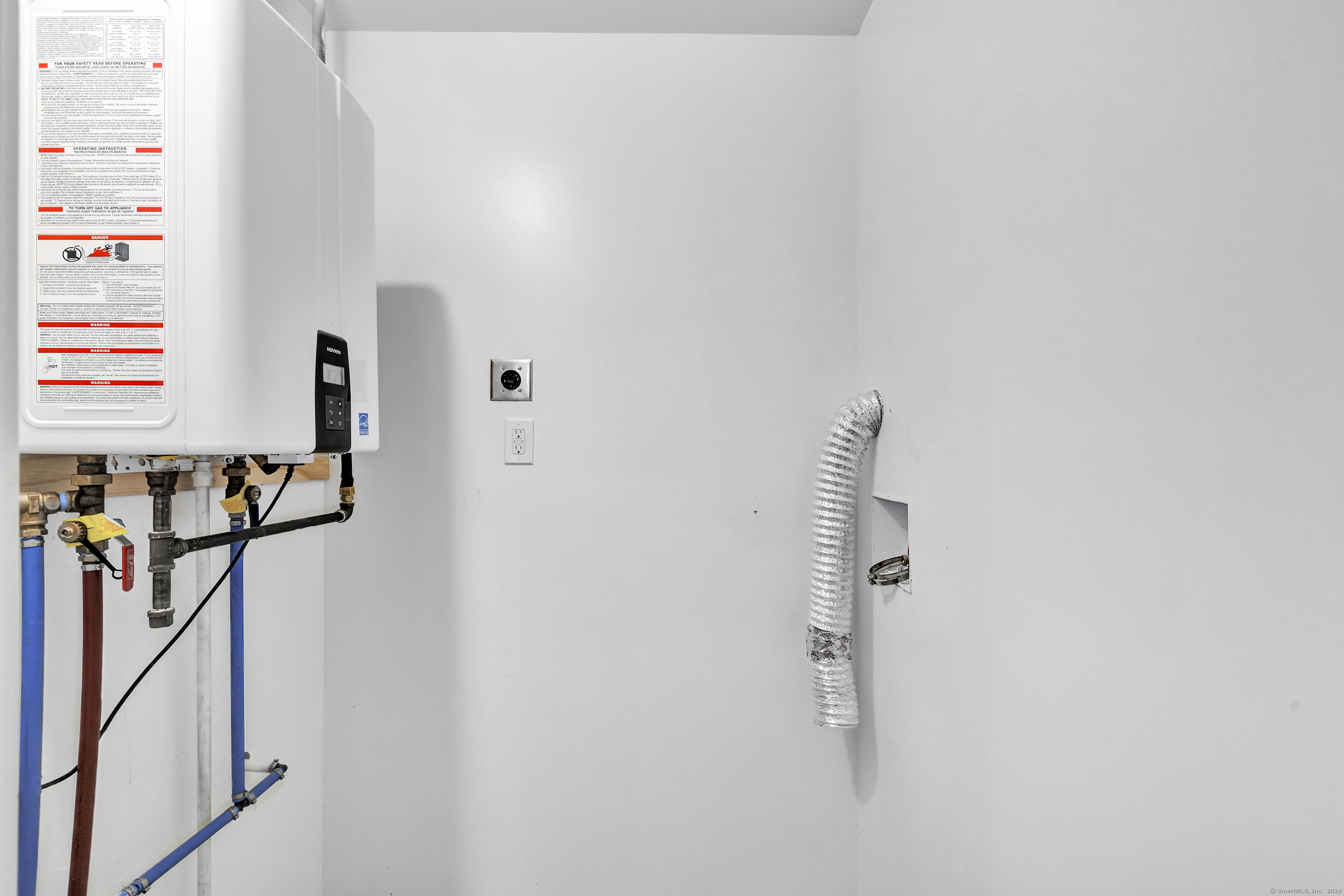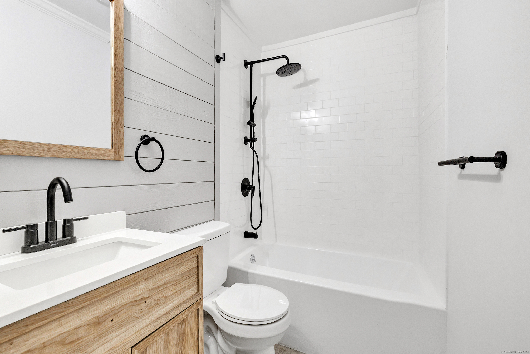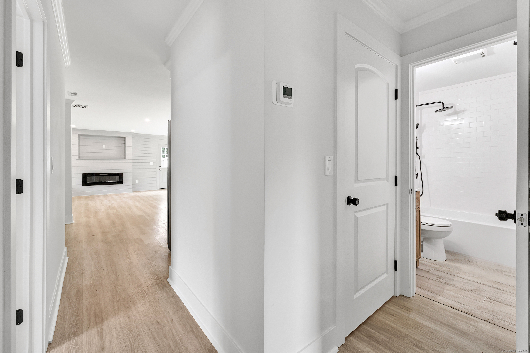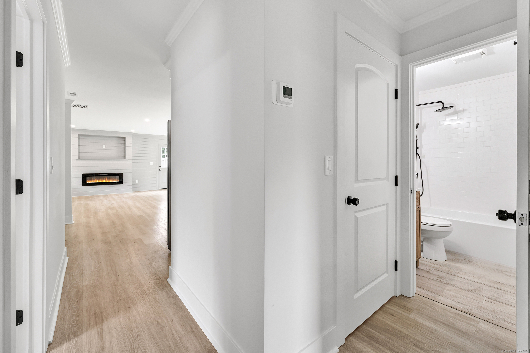This fantastic Stratford ranch has gone through a complete transformation. New siding, windows and roof along with new back deck. Interior has updated floors, all new insulation, drywall, electrical and plumbing, A high-efficiency gas furnace with central air and a high-efficiency on-demand gas hot water heater, all new appliances, new custom kitchen and a beautifully remodeled bathroom. A huge open concept floor plan complements sliders that step out to a new rear deck with water views. Custom kitchen with seven foot peninsula, quartz counters, subway backsplash and new appliances. Open floor plac with fireplace and dinning area.Ample off street parking on a brand new driveway. Agent/Owner Pro Pics coming next week.
Listing courtesy of James Dawes from Keller Williams Realty
Single Family For Sale
390 Albert, Stratford, Connecticut 06614


- Brokerage New England
- 203-788-8611
-
BrokerageNE@gmail.com

