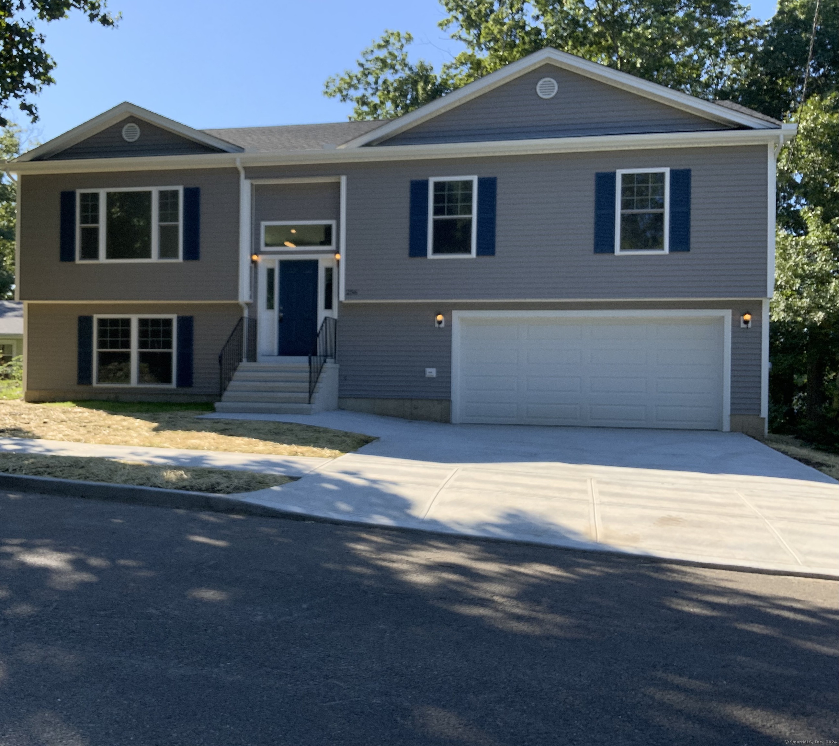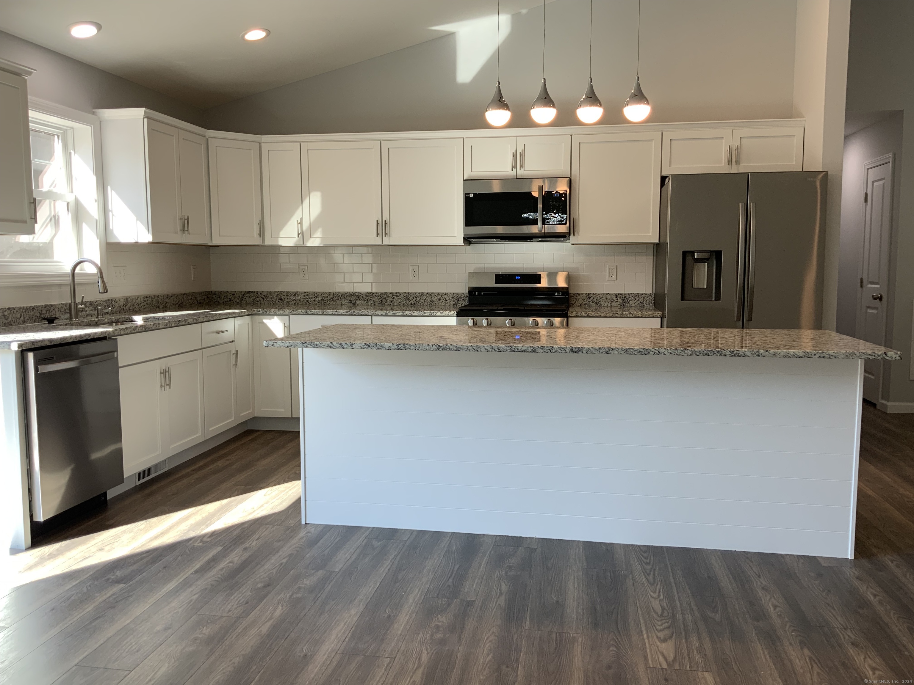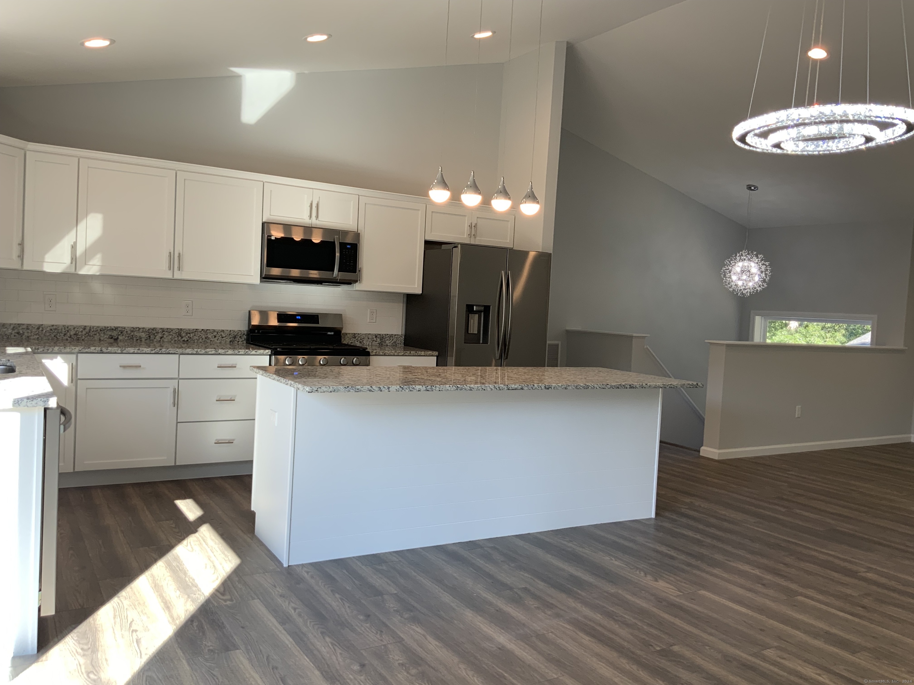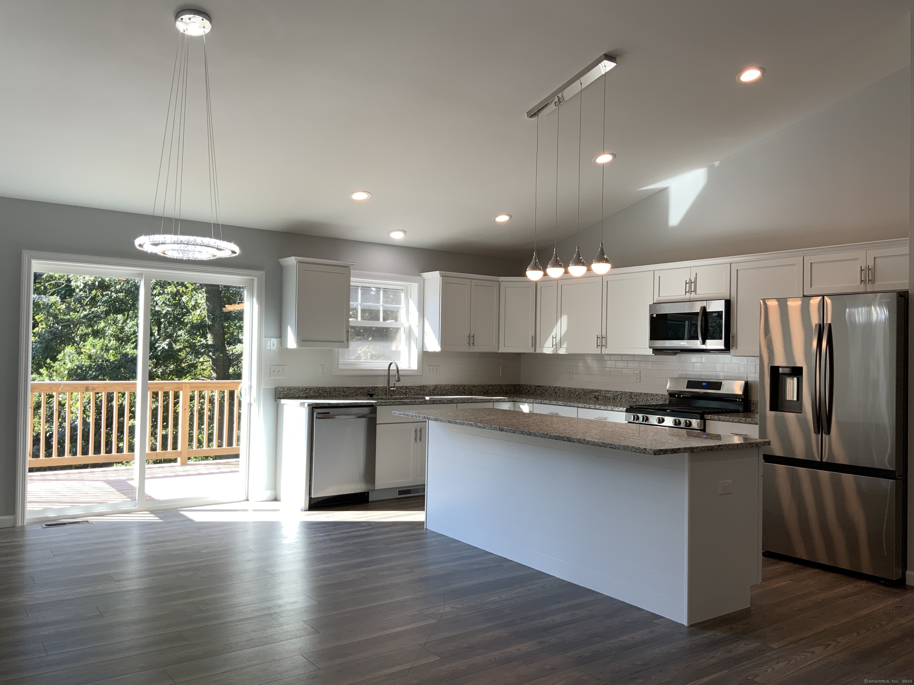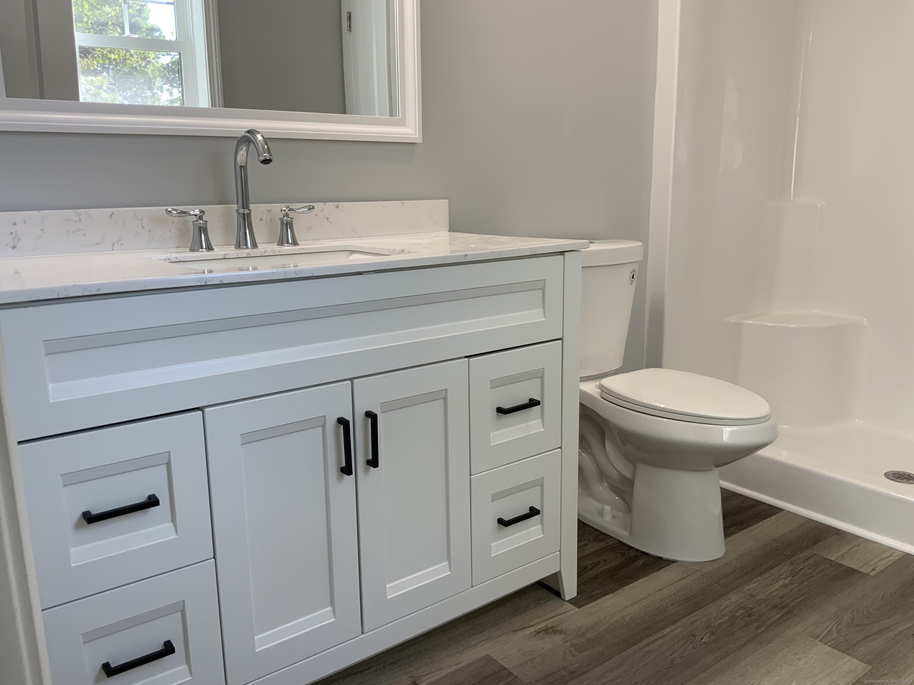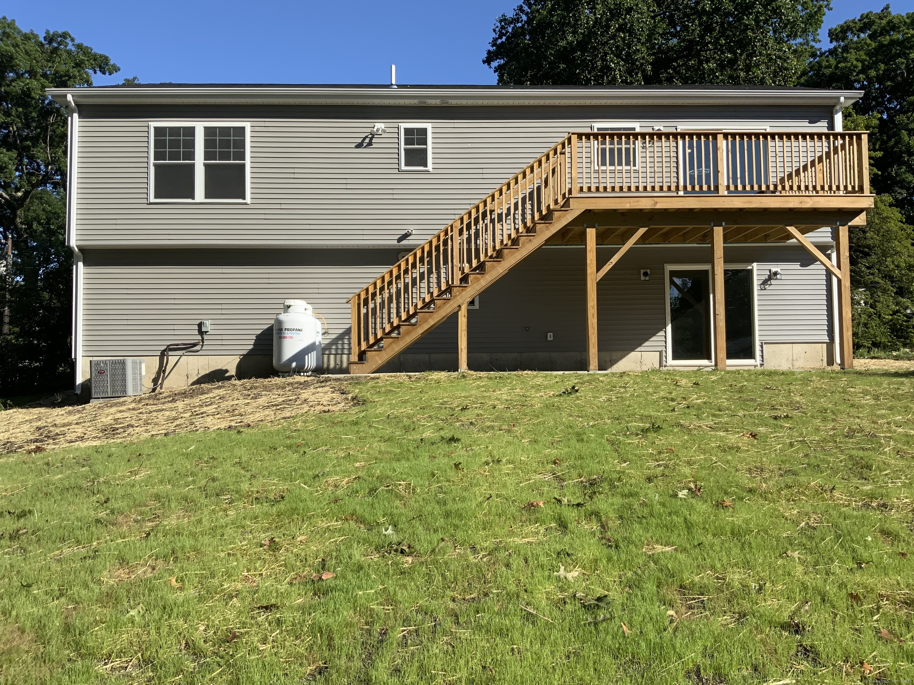Property Description
New construction over 3, 000 square foot split level 4 bedrooms 3 full bath 8′ island with white shaker cabinets w/ crown molding and granite countertops stainless steel appliances wood flooring up vinyl flooring down laundry room 12×16 deck upper level lower level huge concrete patio 95% efficiency furnace and tankless water heater 2 zoned heat and central air 2 car garage. Perfectly located walk to UNH easy access to major highways minutes to west haven train station, miles of beautiful beaches and within 15 minutes to Yale and downtown New Haven.
Features
: Hot air, Zoned
: Central air, Zoned
: Full with walk-out, Full
: Asphalt shingle
: Under house garage, Driveway
Address Map
US
CT
New Haven
West Haven
06516
Homeside
256
0
E0° 0' 0''
N0° 0' 0''
MLS Addon
: Oven/range, Microwave, Refrigerator, Dishwasher, Disposal
Rodney to Homeside
: Not applicable
: Public water connected
35
Per Board of Ed
$0
2
: Propane
Derek Greene
TGRG01
The Greene Realty Group
: Completed/never Occupied
4
1430987
: Public sewer connected
July 2024-June 2025
0
0
0
0
Raised Ranch
R3
Listing courtesy of Derek Greene from The Greene Realty Group
Single Family For Sale
256 Homeside, West Haven, Connecticut 06516
4 Bedrooms
3 Bathrooms
3,100 Sqft
$540,000
Listing ID #24039635
Basic Details
Property Type : Single Family For Sale
Listing ID : 24039635
Price : $540,000
Bedrooms : 4
Baths Total : 3
Bathrooms : 3
Half Bathrooms : 0
Square Footage : 3,100 Sqft
Year Built : 2024
Lot Area : 0.14 Acre
Status : Active
Agent/Office Info


- Brokerage New England
- 203-788-8611
-
BrokerageNE@gmail.com
Mortgage Calculator
Contact Agent/Office

