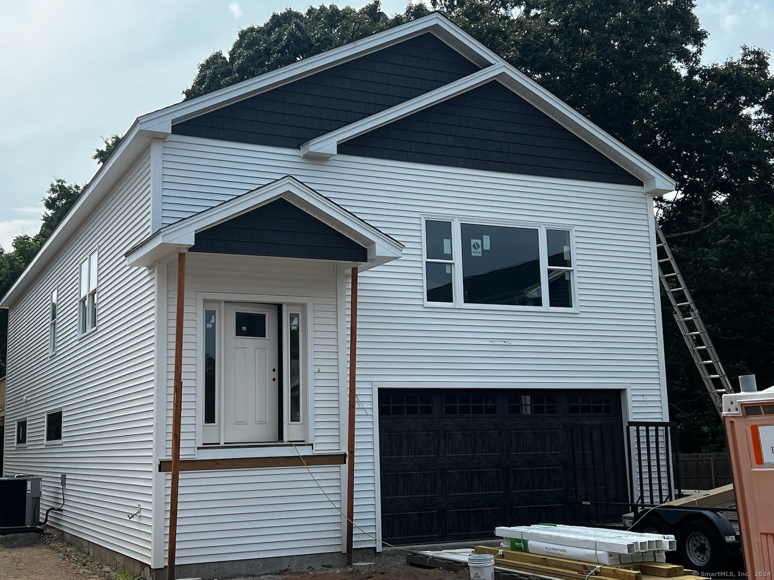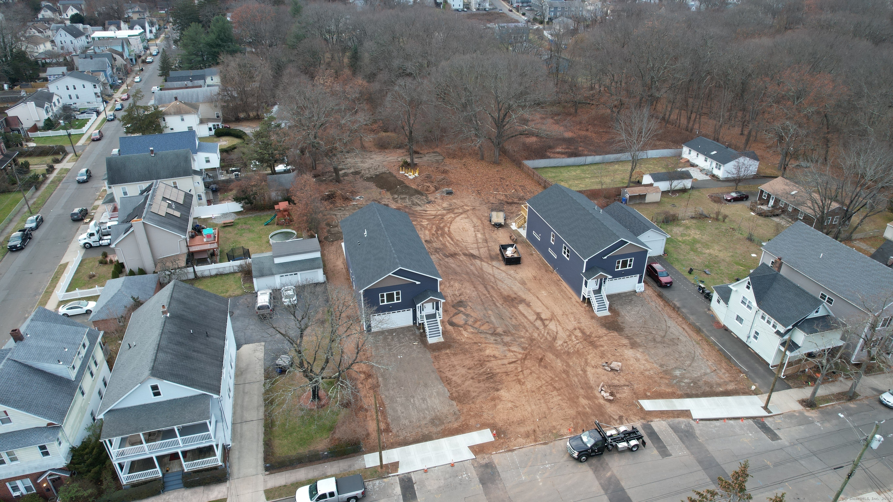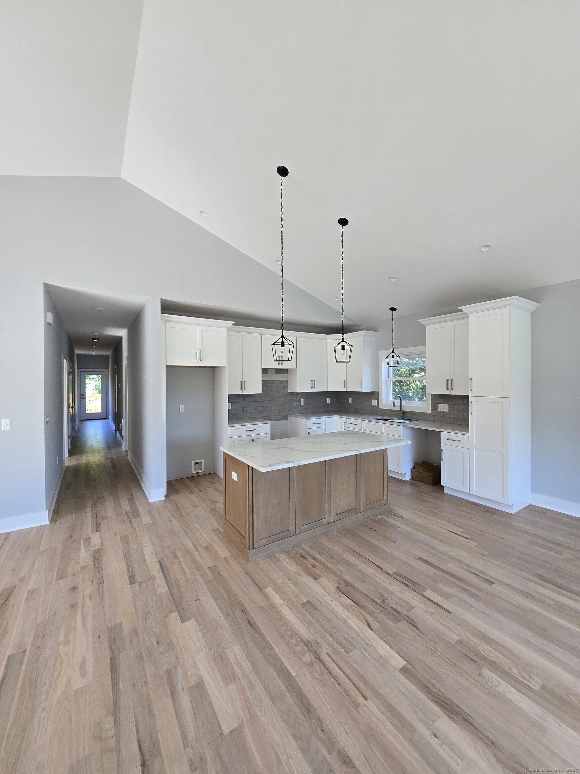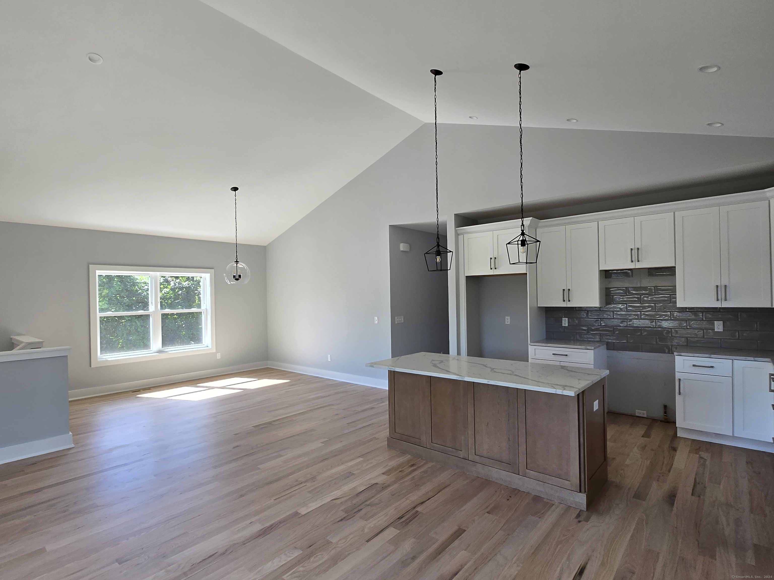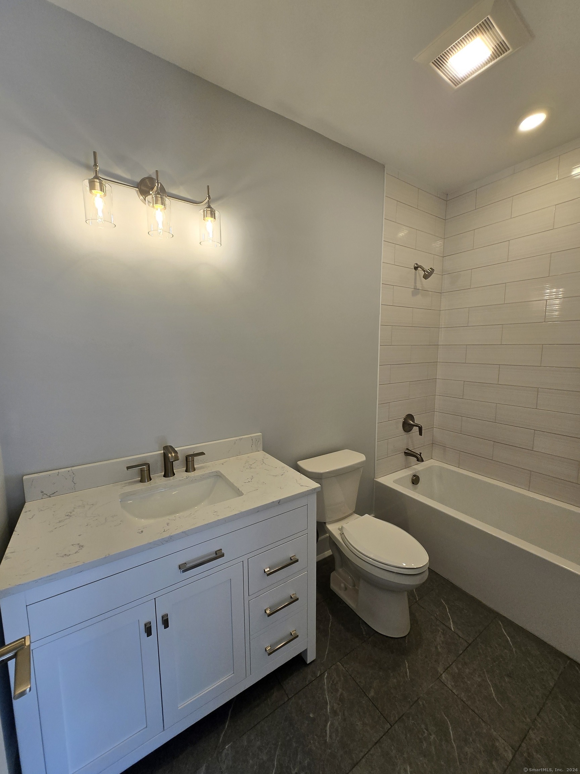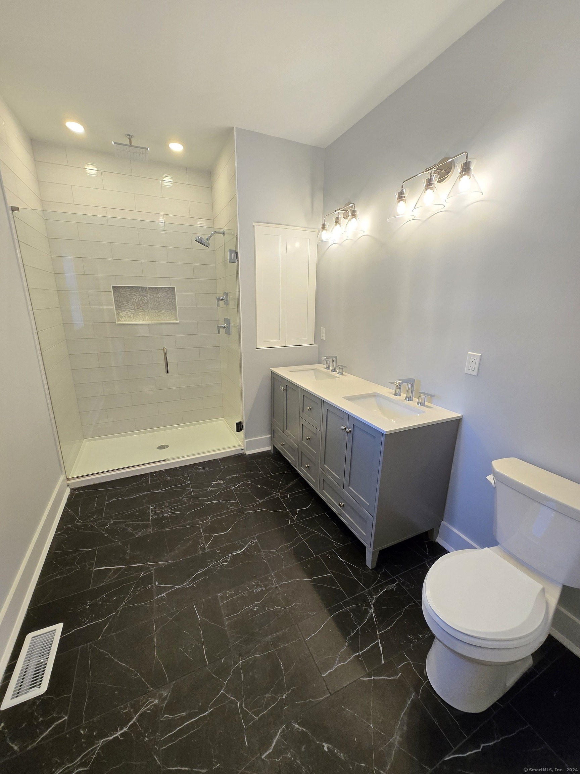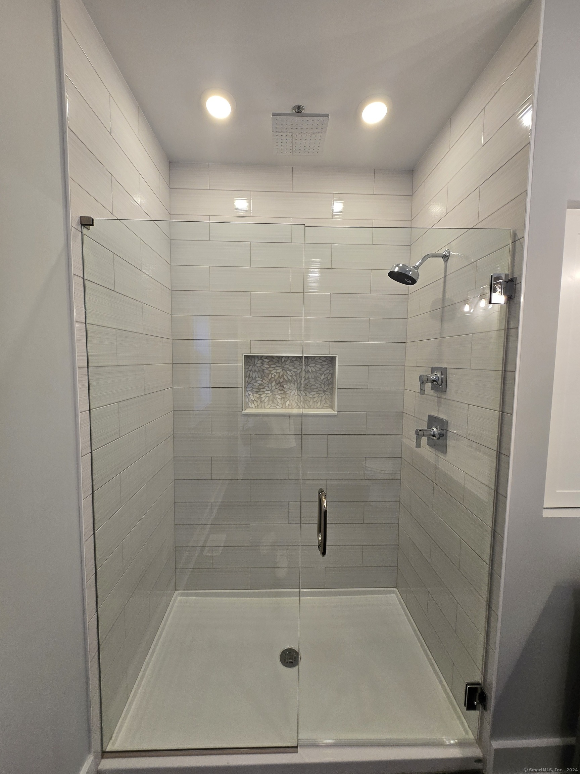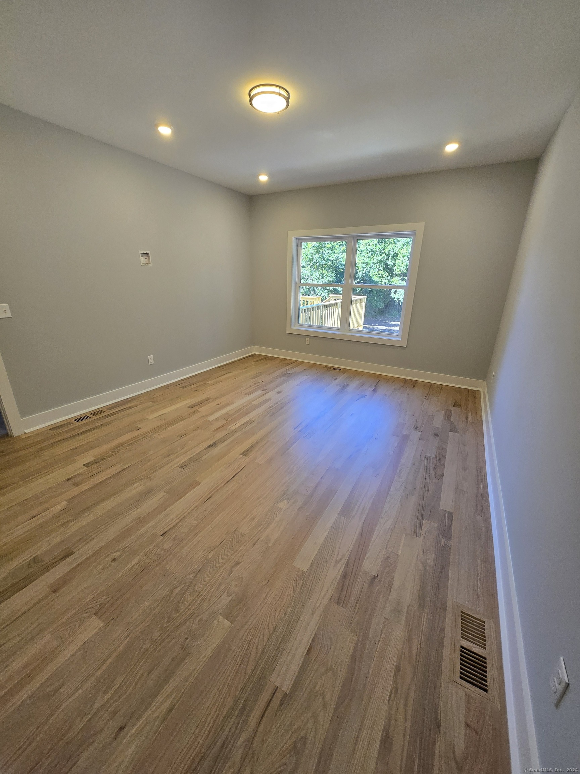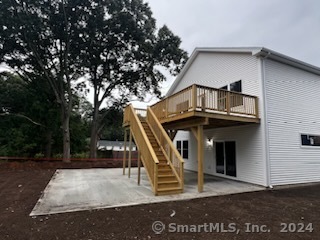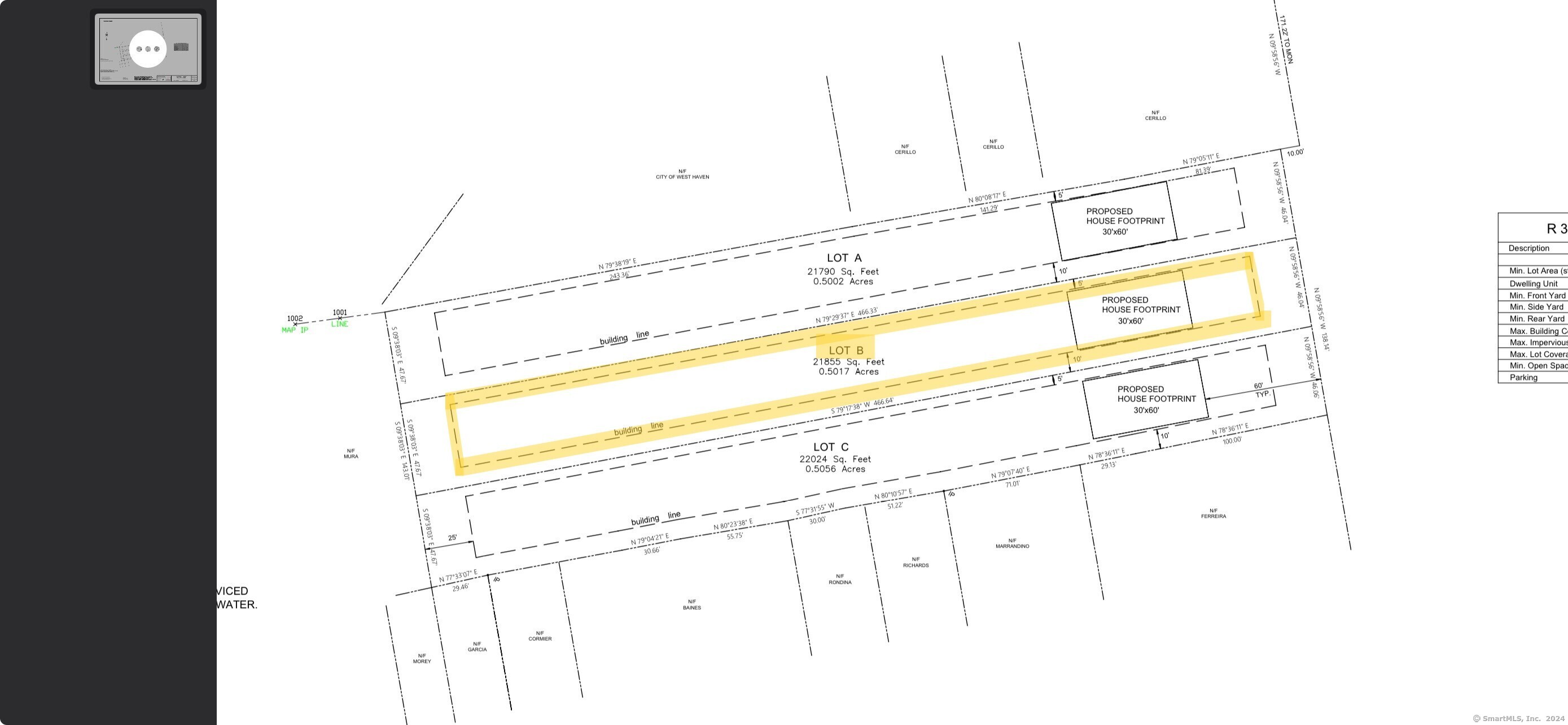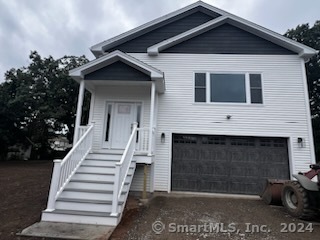Property Description
New Construction Tandem Raised Ranch – 3050 Sq Ft. 5 Bedrooms and three full bathrooms set back 170 feet off the road for privacy. Main Level: Living Room, Kitchen with Quartz Countertops, dining room with Vaulted Ceiling and large Windows. 3 Bedrooms with Walk-in Closet, Primary Bathroom with Walk-In Shower & 60 Double Vanity in Primary Bath. 2nd Bathroom with Tub & Tile Walls. Washer & Dryer on Main Level. Lower Level: Family room, 2 Bedrooms, Full Bathroom with Shower, Washer & Dryer Hook up, 2 Car Garage with one.16 Ft Door, walk out 30 x 30 Concrete Patio and a 19 x 12 deck. Outside Front Trex Porch, New Asphalt Driveway with Concrete Apron.
Features
: Hot air
: Central air
: Full, Garage access, Fully finished, Heated, Walk-out, Storage
: Shingle
: Under house garage, Driveway
Address Map
US
CT
New Haven
West Haven
06516
Gilbert
158
0
E0° 0' 0''
N0° 0' 0''
MLS Addon
: Allowance
From NYC - I-95 N, Take Exit 43 toward Downtown/W
: Not applicable
: Public water connected
1
Per Board of Ed
: Deck, Patio
$0
2
: Propane
Derek Greene
TGRG01
The Greene Realty Group
: Library, Private school(s), Park, Public transportation, Commuter bus
: Completed/never Occupied
6
1433958
: Public sewer connected
July 2024-June 2025
0
0
0
0
Raised Ranch
R3
Listing courtesy of Derek Greene from The Greene Realty Group
Single Family For Sale
158 Gilbert, West Haven, Connecticut 06516
5 Bedrooms
3 Bathrooms
4,300 Sqft
$539,000
Listing ID #24046035
Basic Details
Property Type : Single Family For Sale
Listing ID : 24046035
Price : $539,000
Bedrooms : 5
Baths Total : 3
Bathrooms : 3
Half Bathrooms : 0
Square Footage : 4,300 Sqft
Year Built : 2024
Lot Area : 0.50 Acre
Status : Active
Agent/Office Info


- Brokerage New England
- 203-788-8611
-
BrokerageNE@gmail.com
Mortgage Calculator
Contact Agent/Office

