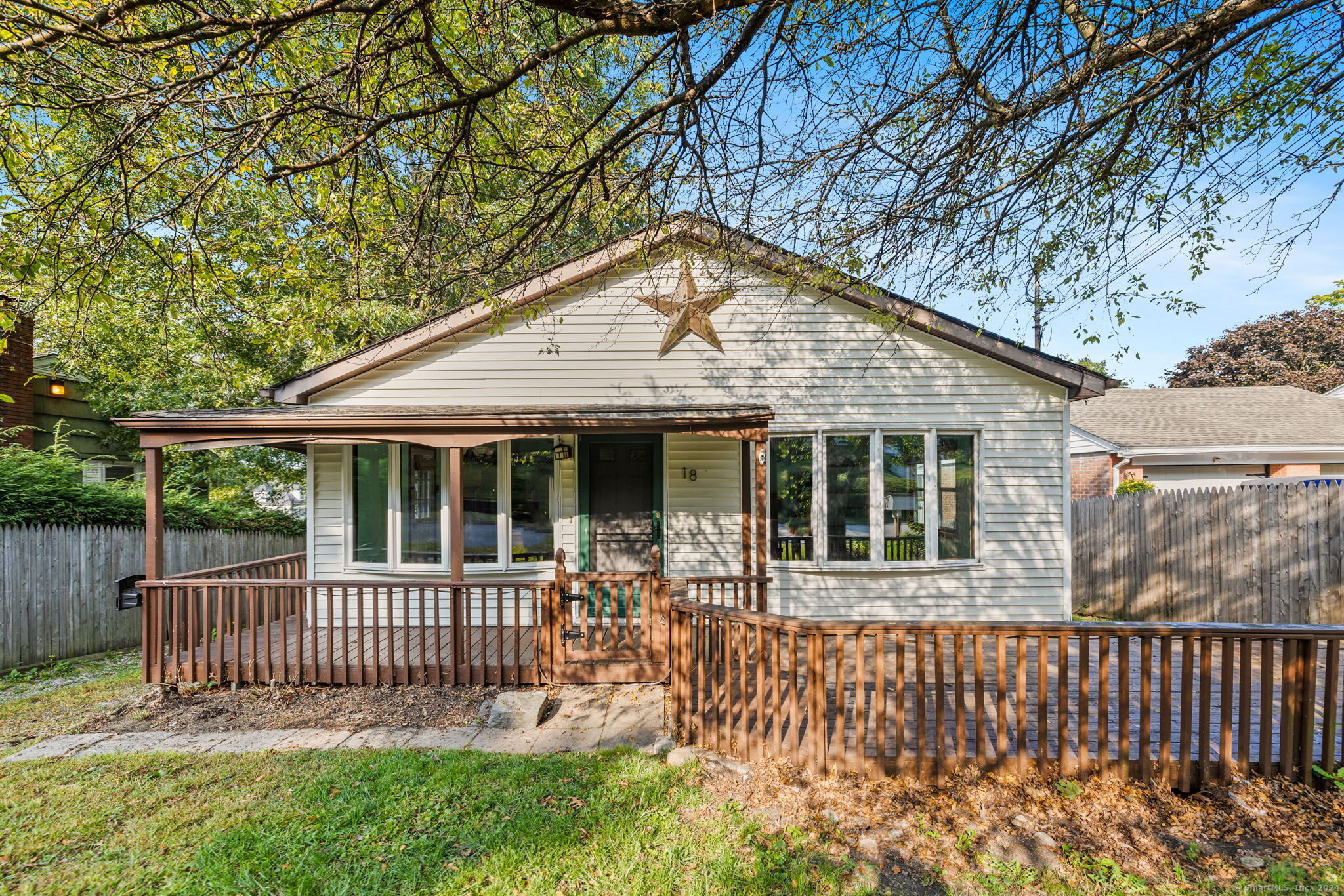We love the convenient location of this charming ranch style home, with easy access to Route 8 and amenities such as shopping and recreation. Greeting you at the front door is a covered porch and deck, which with some furniture and landscaping can be turned into your own private oasis. Enter the home to access a sizable living room that receives lots of natural light via the bow windows and features a fireplace to cozy up to during the cooler months. Opposite the living room is the open dining room with exterior access that flows into the kitchen. The spacious master bedroom features a full bath and large closet. The remaining bedrooms are also generous in size. The lower level has a laundry area and a tandem garage. It also features a family room with exterior access to the back patio and fenced in backyard, which is excellent for entertaining. Come take a look and fall in love with the possibilities.
Listing courtesy of Will Gonzalez from iVision Real Estate
Single Family For Sale
18 Simmons, Torrington, Connecticut 06790


- Brokerage New England
- 203-788-8611
-
BrokerageNE@gmail.com



























