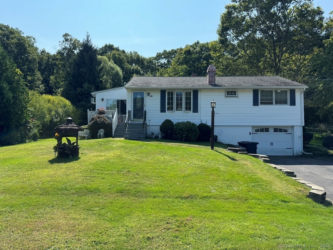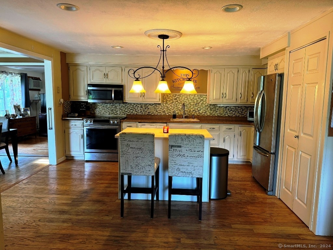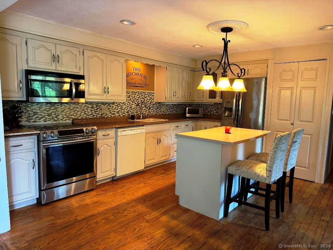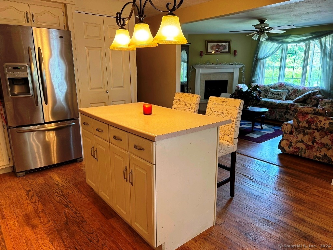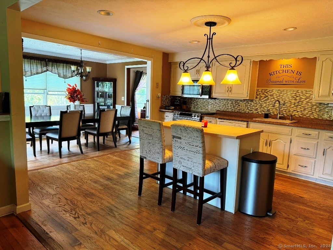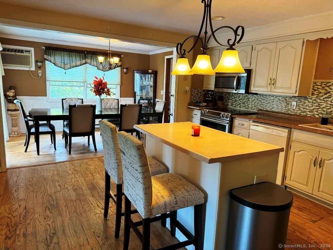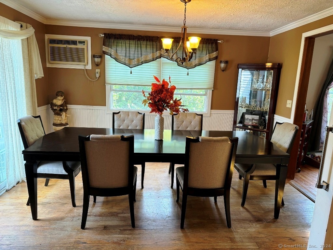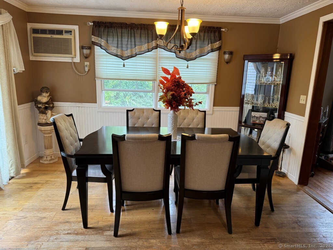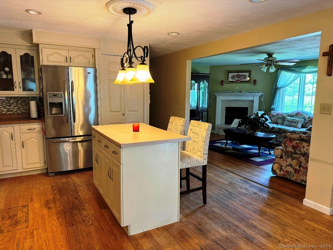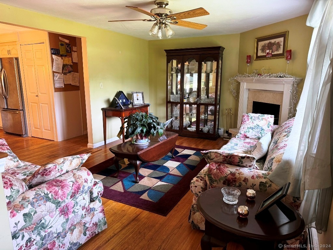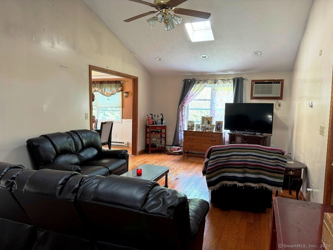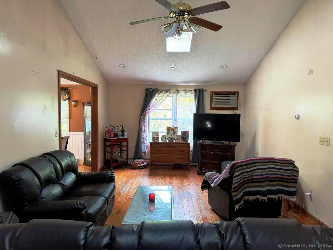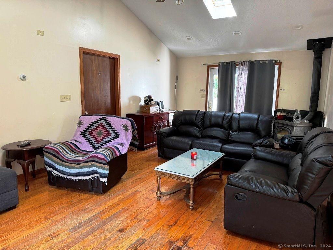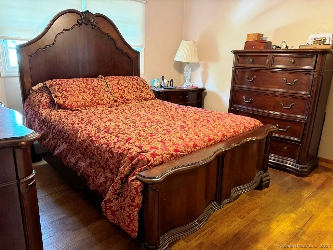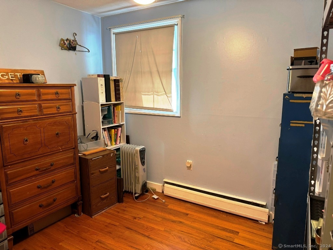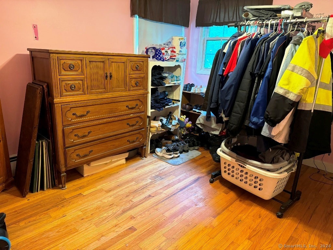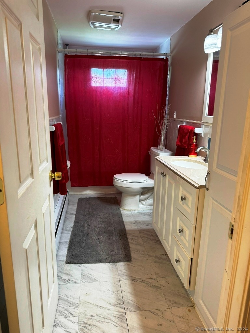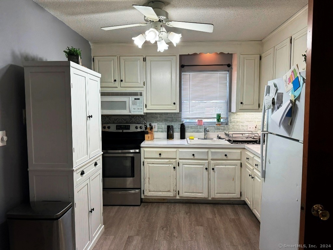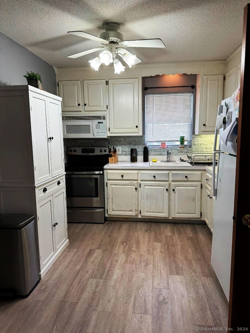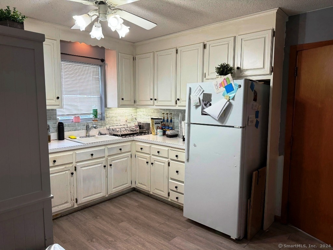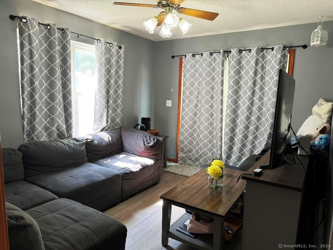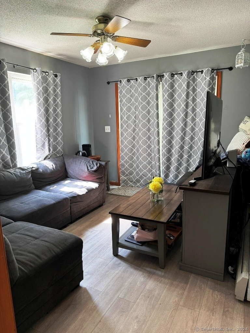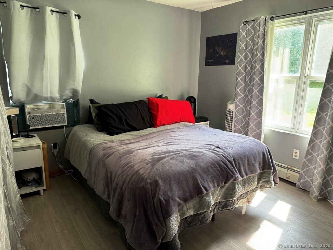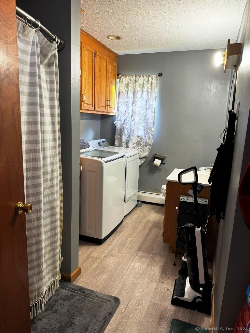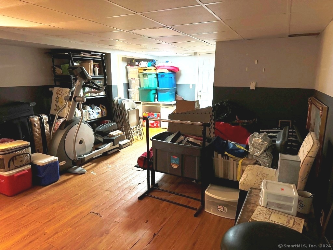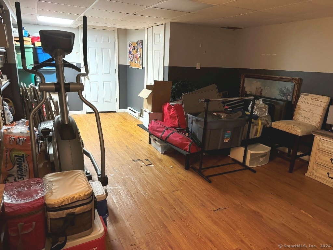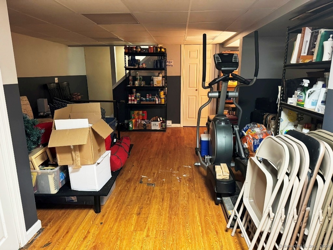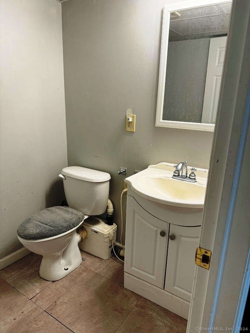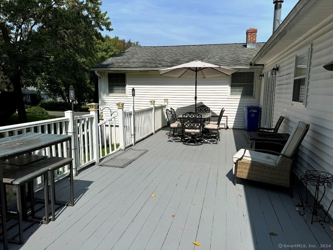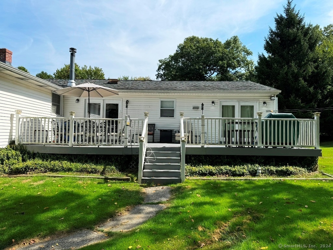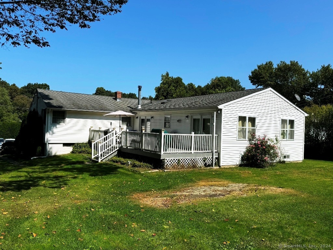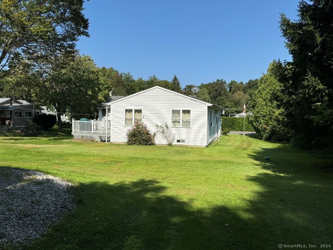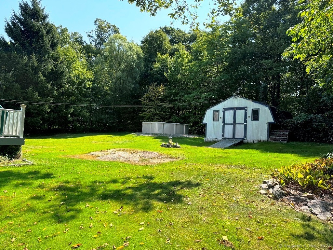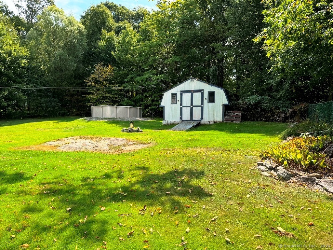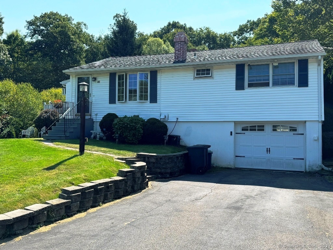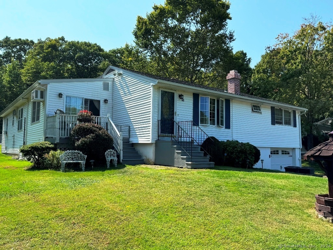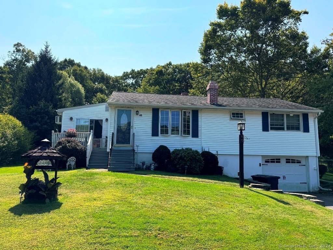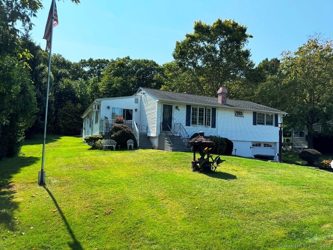Property Description
Rare opportunity! Don’t miss this 2000+ square foot L-shaped Ranch with main level in-law. Lovely open floor plan features remodeled kitchen with island, formal living room with fireplace, dining room with wainscoting, large vaulted family room with skylights, finished lower level with half bath. Spacious in-law with full kitchen, living room with atrium door to large rear deck, bedroom and full bath with washer/dryer. Beautiful back yard with big shed. One-car garage, town sewers.
Features
: Above ground pool
: Baseboard, Wood/coal stove, Hot water
: Window unit
: Full, Partially finished, Garage access, Heated, Storage, Sump pump
: Asphalt shingle
: Under house garage, Paved, Driveway
Address Map
US
CT
New Haven
Wolcott
06716
Chestnut
40
0
E0° 0' 0''
N0° 0' 0''
MLS Addon
: Oven/range, Microwave, Refrigerator, Freezer, Electric range
GPS friendly
: Not applicable
: Private well
15
Wolcott
Tyrrell
: Deck, Sidewalk, Shed
: Auto garage door opener, Open floor plan, Cable - pre-wired
$0
1
: Oil, Electric
Lynn Lombardi
FERC20
Fercodini Properties, Inc.
: Lake, Shopping/mall
: No/resale
4
1443752
: Public sewer connected
July 2024-June 2025
0
0
0
0
Ranch
R-30
Listing courtesy of Lynn Lombardi from Fercodini Properties, Inc.
Single Family For Sale
40 Chestnut, Wolcott, Connecticut 06716
4 Bedrooms
2 Bathrooms
2,322 Sqft
$369,000
Listing ID #24048044
Basic Details
Property Type : Single Family For Sale
Listing ID : 24048044
Price : $369,000
Bedrooms : 4
Baths Total : 3
Bathrooms : 2
Half Bathrooms : 1
Square Footage : 2,322 Sqft
Year Built : 1957
Lot Area : 0.51 Acre
Status : Active
Agent/Office Info


- Brokerage New England
- 203-788-8611
-
BrokerageNE@gmail.com
Mortgage Calculator
Contact Agent/Office

