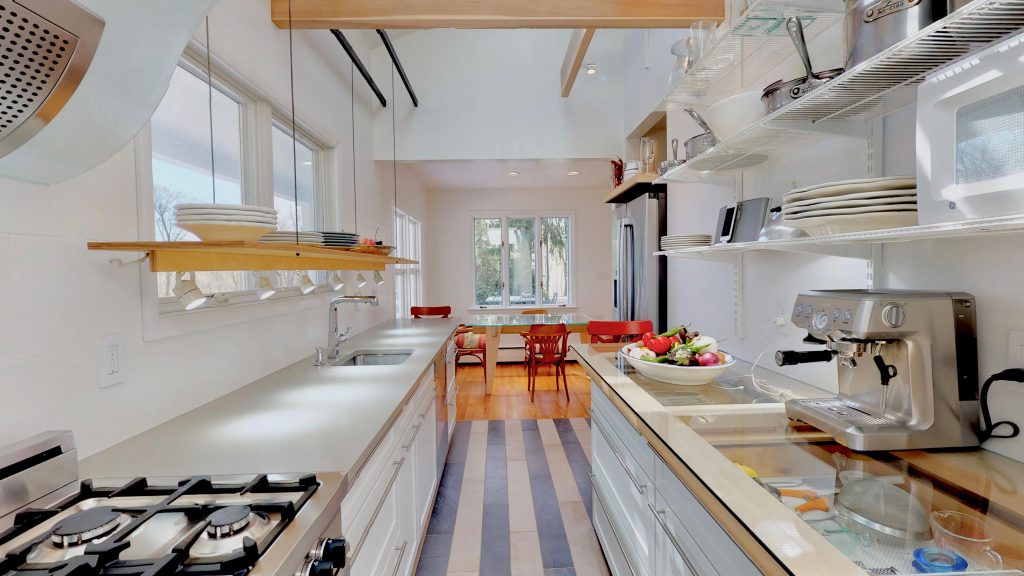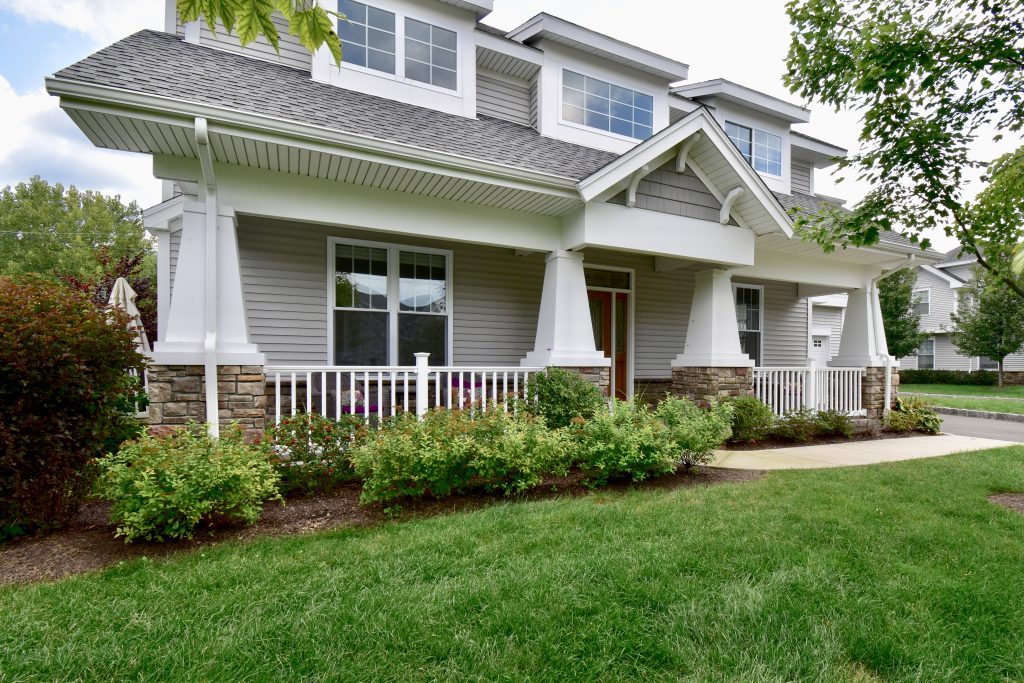Open House Sunday, October 6, 2019
11 Old Hawleyville Rd Bethel CT 06801
Stop by this Sunday 10/6/19 to preview this 20+ acre gem (potential subdivision or horse property). Just reduced $54,000. Preview hours from 12-2pm! Can’t make it? Call 203-733-1613 to schedule a private showing. 3D Tour ▷
WITZIG is a gem 6 minutes from the vibrant center of P.T. Barnum’s town of Bethel. The property is a 21 acre square block with a perimeter of approximately 3/4 of a mile. Enough room for a 3 hole golf course, sculpture park, miles of mountain bike track, spectacular garden, wildlife eco-system or a combination of. Potential for equestrian, llama or goat farm (non commercial use). All easy access to express ways and trains to New York City, Stamford and Boston. The entrance to WITZIG HOUSE is via a 120 yard driveway that sweeps 40 year old rhododendrons. Some over 15 feet high. The interior of WITZIG HOUSE has an international ambience. It was renovated by notable designer Kerry Landon-Lane of WITZIG FACTORY. Design finesse and craftsmanship are present throughout the home. There is articulate use of glass, steel, wood, stone and porcelain. The original oak floors have all been refurbished and the kitchen sports an Italian range and hood, German refrigerator and dishwasher, Bauhaus design hardware, plate glass counters and more. The house breathes and light washes unhindered through big windows, skylights and the semi open floor plan. The lower floor includes a studio with its own entrance, kitchen and beautiful checkered porcelain floor. A perfect accommodation for guests, in-laws, office or art studio. The park like property is punctuated by mature oak, maple, dogwood, cottonwood, cherry and evergreen trees. A brook transverses the property and there is a private pond.
Offered by Lisa Brown, REALTOR®
The Brokerage of New England
203-733-1613
www.BrokerageNE.com
Open House Sunday, October 6, 2019
54 Oak Ridge Gate Danbury CT 06810
Looking for a stunning turn-key 3 bedroom home with garage? Look no further! Stop by this Sunday to preview 54 Oak Ridge Gate Danbury CT 06810 from 3-5pm! Can’t make it? Call 203-733-1613 to schedule a private showing. 3D Tour ▷
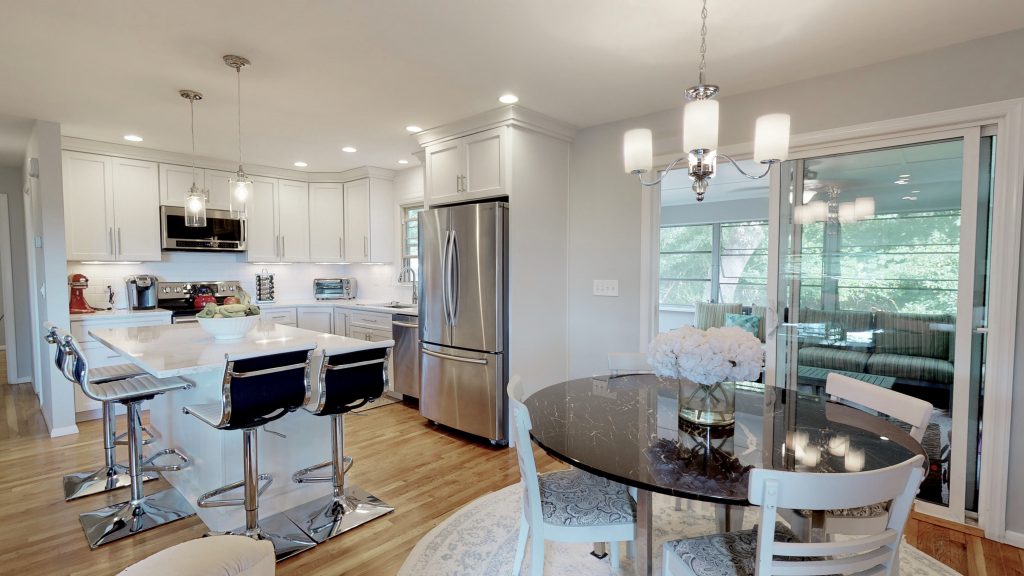
Offered by Lisa Brown, REALTOR® 203-733-1613
Absolutely charming 3 bedroom home offering all the things today’s buyer appreciates. Turn-key, open concept, hardwood flooring and outdoor entertaining space. Showcasing a beautiful white kitchen with kingswood cabinetry, quartz countertops, subway tile backsplash, stainless appliances and breakfast bar/island. Slider off dining area opens up to a fabulous enclosed porch overlooking treelined backyard complete with stone patio and pizza oven. Full basement, ample storage, 1 car garage and paved driveway. Situated in an established neighborhood off private cul-de-sac. City services and low taxes. Close to Candlewood Lake, shopping, university, Danbury hospital, train, downtown, restaurants and I84.
Offered by Lisa Brown, REALTOR®
The Brokerage of New England
203-733-1613
www.BrokerageNE.com
Open House Sunday, October 6, 2019
5 Elmar Dr Danbury CT 06811
Looking for a move-in ready 4 bedroom home with 2 car garage and level yard? Look no further! Stop by this Sunday to preview 5 Elmar Dr Danbury CT from12-2pm! Can’t make it? Call 203-733-1613 to schedule a private showing. 3D Tour ▷
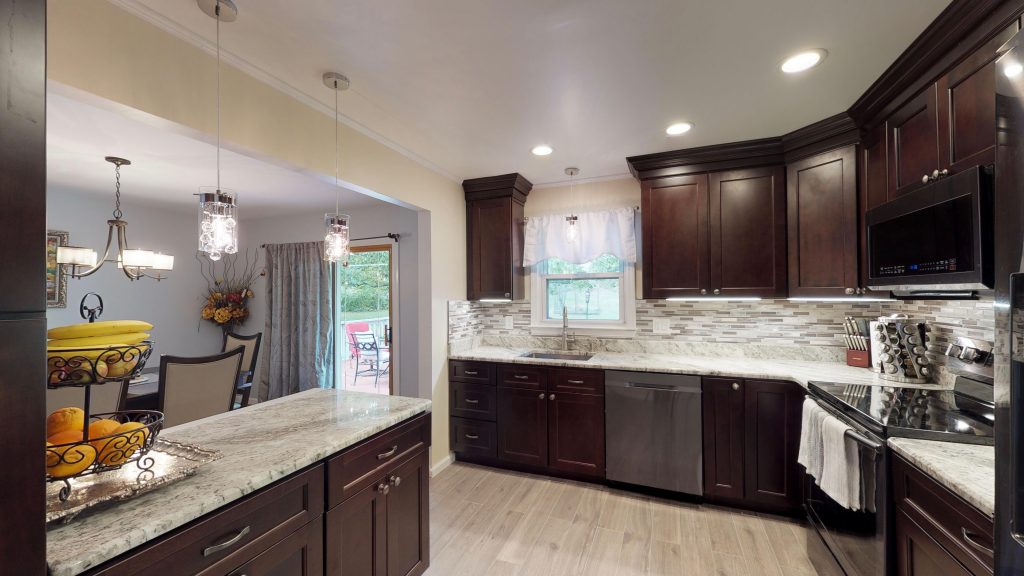
Move right into this beautiful 4 bedroom home sited on 1.24 acre lot off private cul-de-sac in the desirable King St District. This home offers all the things today’s buyer appreciates, turn-key, outdoor entertaining space, hardwood floors, privacy and convenience. Showcasing a stunning kitchen with granite countertops, tile backsplash, under cabinet lighting and stainless steel appliances. Sliders off dining area opens up to a spacious deck with stairs overlooking backyard. Master bedroom with full bath and walk-in closest. Two additional bedrooms and hall bath down the hall. Finished lower level with 4th bedroom and family room. Cozy family room with fireplace, half bath and access to laundry and generous sized 2 car garage. Level lot, paved driveway, front porch further enhances this fabulous home. Perfectly set on corner lot in established neighborhood. Conveniently located minutes to shops, restaurants, I84 and I684. Don’t miss this one.
Offered by Lisa Brown, REALTOR®
The Brokerage of New England
203-733-1613
www.BrokerageNE.com
54 Oak Ridge Gate Danbury CT 06810
Absolutely charming 3 bedroom home offering all the things today’s buyer appreciates. Turn-key, open concept, hardwood flooring and outdoor entertaining space. This home has it all. Showcasing a beautiful white kitchen with kingswood cabinetry, quartz countertops, subway tile backsplash, stainless appliances and breakfast bar/island. Slider off dining area opens up to a fabulous enclosed porch overlooking treelined backyard complete with stone patio and pizza oven. Full basement, ample storage, 1 car garage and paved driveway. Situated in an established neighborhood off private cul-de-sac. City services and low taxes. Close to Candlewood Lake, shopping, university, Danbury hospital, train, downtown, restaurants and I84. 3D Tour ▷
Lisa Brown, REALTOR®
The Brokerage of New England
203-733-1613
www.BrokerageNE.com
3 Windaway Road Danbury CT 06810
Lake Kenosia Neighborhood
3 Bedroom Home Sold $295,000
This well maintained 3 bedroom raised ranch located on Danbury’s west side sold for $295,000 by Lisa Brown, REALTOR® at The Brokerage of New England. Perfectly situated on corner lot in an established Lake Kenosia neighborhood off private cul-de-sac. Complete with granite kitchen, dining room, living room, family room and den. Great home for entertaining family and friends, easy floor plan, great location and more! Just minutes to Lake Kenosia, Richter Golf Park, Shopping, Restaurants, I84, Route 7 and 684. If convenience, location and value are important to you, come see this home.
Lisa Brown, REALTOR®
The Brokerage of New England
203-733-1613
www.BrokerageNE.com
Bethel CT Open Houses
15 Penny Lane Bethel CT 06801
Sunday, August 25th from 11am to 1pm
A rare opportunity to own a stunning Chesapeake Model with all the extras. A beautiful Duplex boasting an abundant 3,410 (+/-) SQFT of gorgeous living space beginning with a relaxing full front porch and grand two story foyer with pillars. Step into the gourmet kitchen featuring granite countertops, center island, 42″ cabinetry, stainless steel appliances, tile backsplash, pantry, breakfast bar and dining area. Complete with desk/office area and convenient access to the 2 car garage. Light and bright living room with two story ceilings, cozy gas fireplace and access to deck/outdoors with stairs. Host holiday dinners in the formal dining room. Unwind in the massive master bedroom suite with double door entry, 9’ ceilings, oversized his/her walk-in closets and lavish master bath w/dual sinks, glass enclosed shower and soaking tub. Lower level recreational room with den (or 4th bedroom), full bath and ample storage space. Laundry room on bedroom level with cabinetry (washer/dryer excluded). Additional features include hardwood floors, crown molding, recessed lights, transom windows, columns, central air, gas heat and city services. Community amenities include clubhouse with floor-to-ceiling fireplace, in-ground pool, tennis court, fitness center, sidewalks, manicured grounds and a beautiful entrance with fountain. Perfectly situated at end of cul-de-sac and just minutes to charming downtown Bethel. Convenient to major highways, corporate centers, shopping and numerous restaurants Bethel has to offer. Come see for yourself this Sunday 11:00am – 1:00pm or call 203-733-1613 for a private showing. View 3D Walkthru Tour (click here)
Brookfield CT Open Houses
39 White Pine Dr Brookfield CT 06804
Open House, Sunday August 25th from 11am to 1pm
For those that want to add their personal touch, this is the home you’ve been waiting for! Presenting a well maintained and clean 4 bedroom Colonial situated off private cul-de-sac in an established and sought after neighborhood. Versatile floor plan with 2,300+ square feet of light and bright living space. Generous sized kitchen with breakfast nook leading to formal dining room, family room with fireplace and living room. Spacious master bedroom suite with full bath, walk-in closet and built-in make up vanity with sink. Down the hall you’ll find three additional bedrooms and hall bath. Full basement with walk-out and second fireplace waiting to be finished for added living space. Additional features include, hardwoods, main level 2 car garage, 2 fireplaces, laundry room, front porch and expand deck with stairs. Updates include newer roof (2015), furnace (2017), water pump (2010), garage doors (2016), additional insulation (2015) and basement drainage (2008). Excellent location to shops, schools and highways. Just minutes to Sunset Hill Golf Club, Happy Landings, Route 25 and I84. Great neighborhood, location and home. Must see to appreciate. Come see this Sunday 11:00am – 1:00pm or call 203-733-1613 for a private showing.
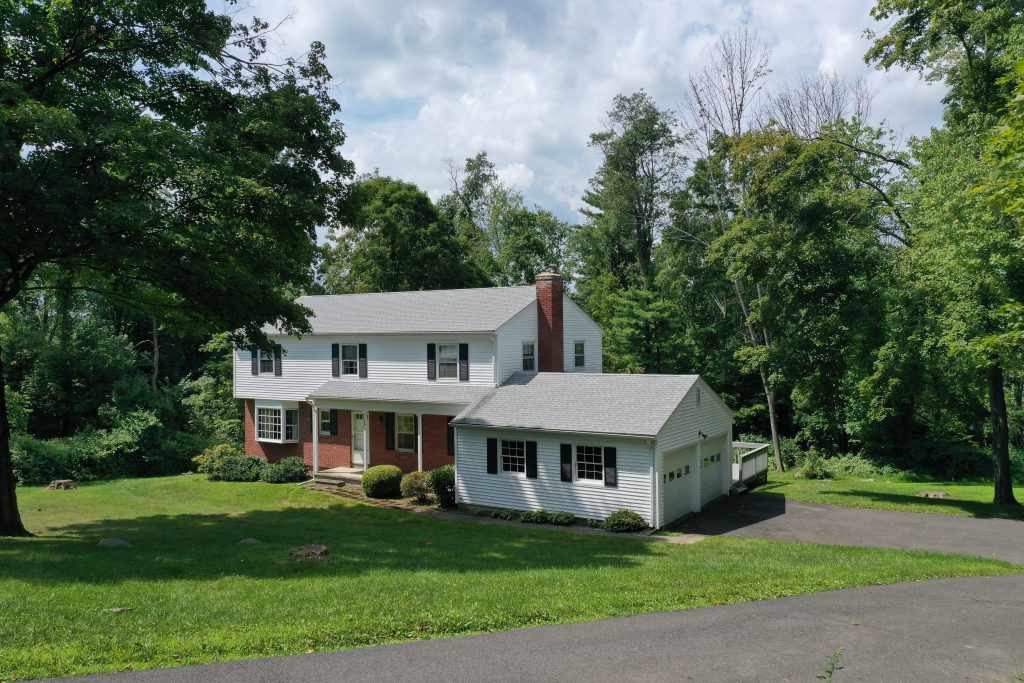
Hosted by The Brokerage of New England – Sunday August 25th from 11am to 1pm
Recently Sold Homes Danbury CT
4 Highland Park Drive, an adorable home located in the King Street district on level .22 acre lot off quiet cul-de-sac. Newly updated with all the finishing touches every homeowner desires. Completely renovated kitchen with new cabinets, appliances and flooring. Renovated bathroom. New front and interior doors. Refinished hardwood floors. New carpet in basement. New patio, shed, shutters, railings and fire pit. Partially finished basement offering additional living space. Cozy wood burning fireplace. Convenient main level garage. Paved driveway. New septic. Nothing to do but move in. Sold over asking within 60 days $257,000/
The Brokerage of New England
Lisa Brown, REALTOR® 203-733-1613
PropertyGalCT@gmail.com
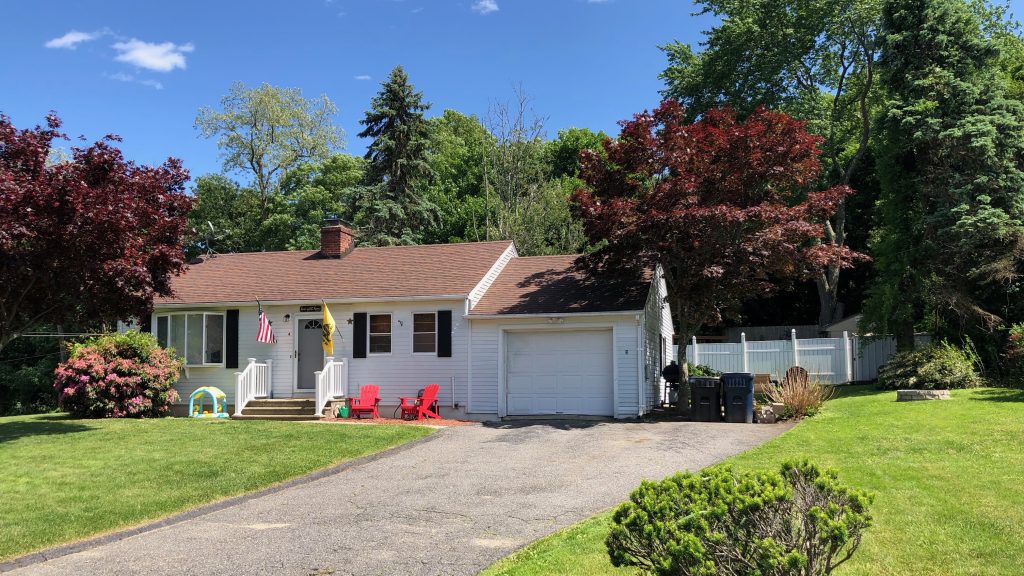
For available listings in Danbury CT call 203-733-1613 or visit www.BrokerageNE.com
Homes For Sale Danbury CT
8 Jireh Lane Danbury CT 06811, a 3 bedroom, 2.5 bath Contemporary style home tucked away on .76 acre lot off private cul-de-sac. Access to the outdoors from multiple rooms with private views from almost every window. Complete with skylights, soaring ceilings, hardwoods, catwalk and stone accented walls. Main level bedroom with 2 additional bedrooms upstairs, plus an additional room in lower level with separate entrance offer the perfect accommodations for guests, in-law or au-pair. Updated eat-in-kitchen with cherry cabinetry, granite counter-tops, stainless steel appliances and tile flooring. Additional rooms include: spacious living room, den/office, workshop, wet bar and generous sized bathrooms (one on every level). Expansive outdoor living area showcasing a beautifully designed two-tiered blue stone patio overlooking manicured backyard, perfect for relaxing or entertaining family and friends. Mature plantings, trees and stone walls make this truly a beautiful setting. Bordering Brookfield and minutes to shops, restaurants, I84 and Candlewood Lake. Price$339,000 (3D Tour)
The Brokerage of New England
Lisa Brown, REALTOR® 203-733-1613
PropertyGalCT@gmail.com
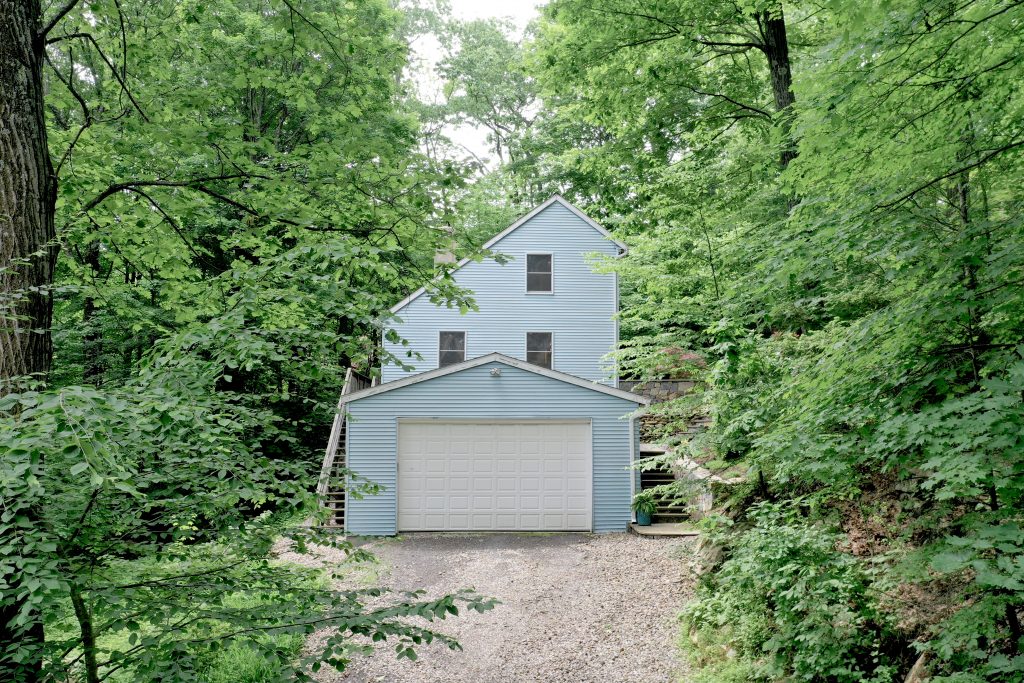
Call for a private showing 203-733-1613
Recently Sold Homes Danbury CT
27 Harrison Street Danbury CT 06810, an adorable 3 bedroom ranch with eat-in-kitchen open to living room and three-season sunroom. Complete with hardwoods, updated bath and partially finished lower level, central air, walk-down deck to partially fenced-in back yard and garage with paved driveway. Situated on .27 acre lot and conveniently located near Danbury Hospital, West Conn and Rogers Park. New carpets in bedrooms and refinished hardwoods. Connected to City Water and City Sewer. Sold over asking within 60 days $243,300
The Brokerage of New England
Lisa Brown, REALTOR® 203-733-1613
PropertyGalCT@gmail.com
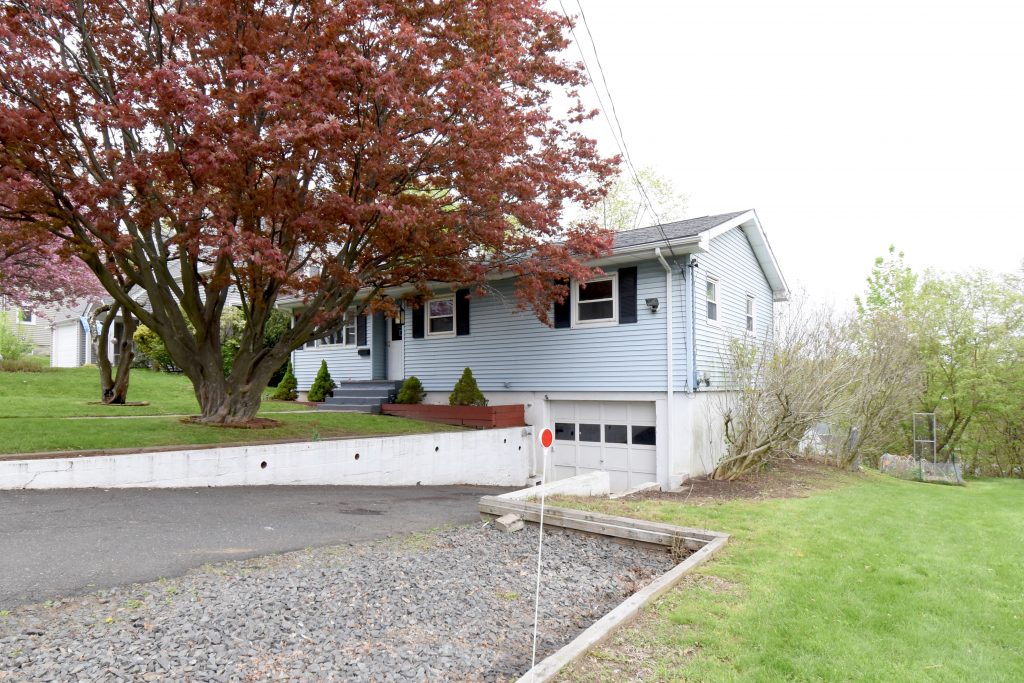
For available listings in Danbury CT call 203-733-1613 or visit www.BrokerageNE.com

