60 Osborne Hill Rd Sandy Hook CT 06482
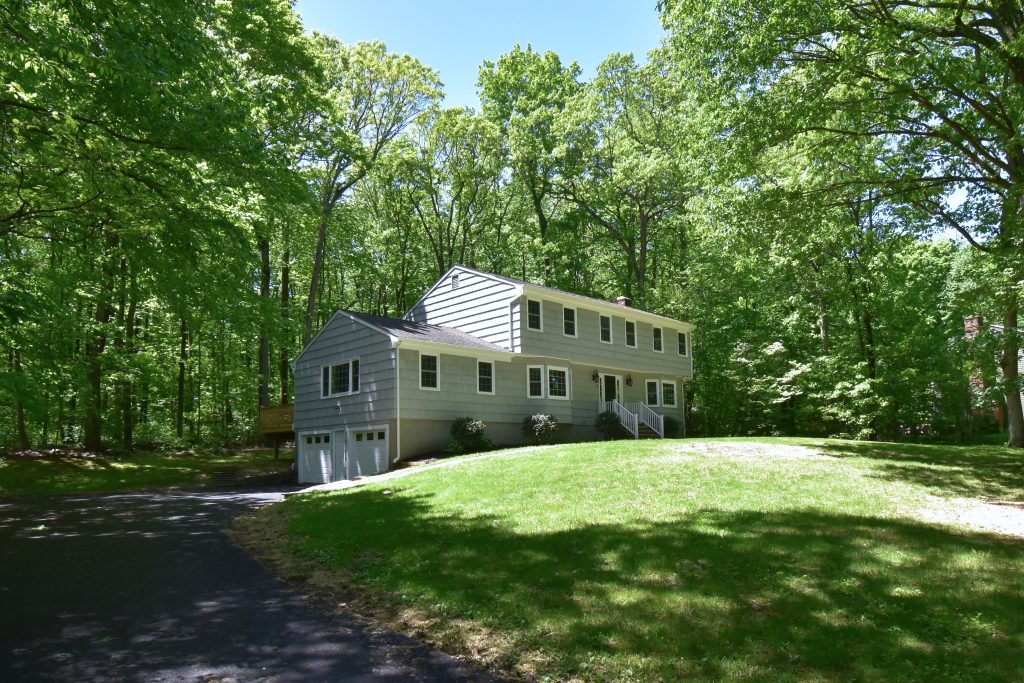
Another home sold by The Brokerage of New England
Congratulations to our sellers and the new homeowners! This beautifully remodeled home in Sandy Hook CT SOLD over ask at $461,275.
We received multiple offers 1st week this home hit the market. A simply stunning turnkey home with numerous renovations incorporating the latest trends, abundant natural light, spacious rooms with an ideal floor plan perfect for entertaining. Showcasing 3,234 square feet of gracious living space. Beautifully appointed country kitchen with farmhouse sink, calacatta countertops, stainless steel appliances, dining area and pantry. Great room with vaulted ceilings, exposed beams, cozy wood burning fireplace and gorgeous french doors accessing the private backyard. Spacious living room with another cozy wood burning fireplace and formal dining room. Welcoming foyer with 2 coat closets and handsome stair case leading to the bedroom level with a spacious master suite, stunning master bath and generous walk-in closet. Down the hall you’ll find 3 additional spacious bedrooms and gorgeous hall bath. Newly finished lower level rec room with access to separate laundry room and 2 car garage. Ample storage in attic and lower level. Improvements include exterior and interior painting, kitchen, baths, high efficient gas hvac, windows, interior and exterior light fixtures, deck. Sited on 1.02 acre wooded lot in a desirable and established subdivision. Convenient to schools and town center. Sold $461,275
Exclusively offered by The Brokerage of New England. Servicing home buyers and sellers in and around Fairfield County. Call 203-788-8611 or email BrokerageNE@gmail for all your home buying and selling needs.
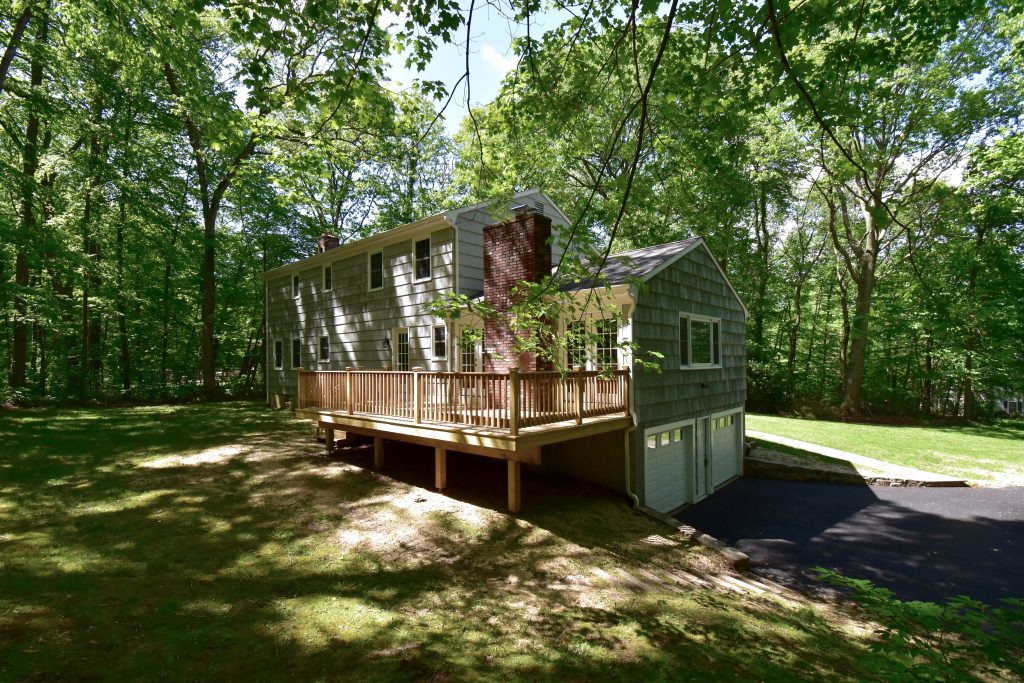
The Brokerage of New England
BrokerageNE@gmail.com
BrokerageNE.com
1106 Cypress Dr Danbury CT 06811
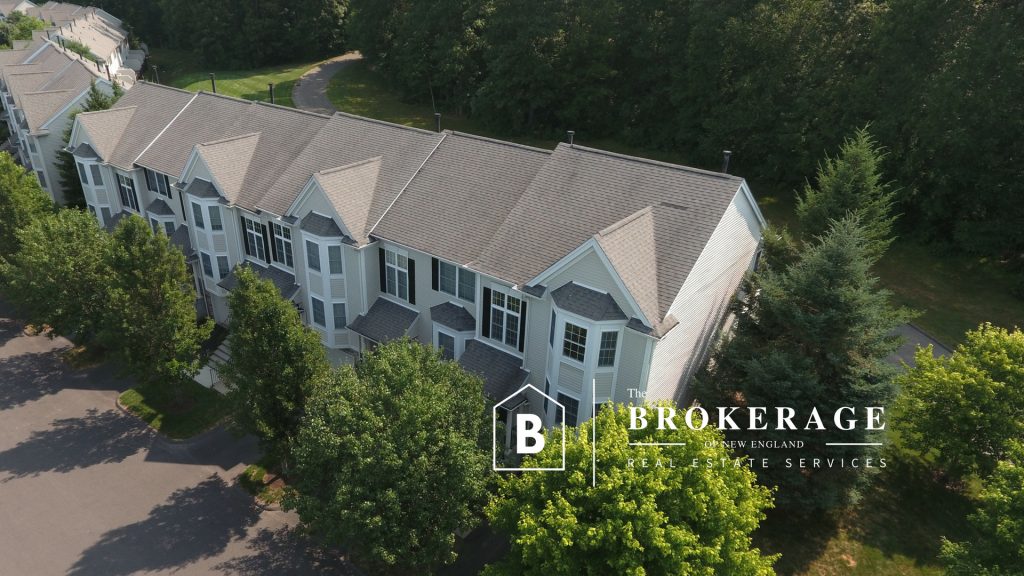
Just listed a gorgeous “END UNIT” located at 1106 Cypress Drive Danbury CT 06811 in Sterling Woods.
A 2 bed, 2.5 bath Beechnut Model with 1 car garage and offering the BEST location in the community.
This is the one you’ve been waiting for! Beautiful “END UNIT” perfectly situated in the far end of Sterling Woods Community with private wooded views from deck and patio. Beechnut model with 2 bedrooms, 2.5 baths, finished walk-out and garage. Master bedroom with vaulted ceilings, full bath and walk-in closet. Second bedroom also has a private bath and laundry is conveniently located on bedroom level. Lower level family room with walk-out and new carpet. Spacious kitchen with breakfast nook, pantry, newer stainless steel appliances and breakfast bar. Dining room with access to deck and living room showcases a cozy gas fireplace. Additional features include recessed lights, updated light fixtures and hardware. Communities amenities include clubhouse, gym, in-ground pool and playground. Plenty of guest parking and conveniently located to shops, restaurants, Candlewood Lake and I84.
Offered by Lisa Brown, Realtor®
Price $305,000
For additional information on 1106 Cypress Dr, or to schedule a private showing. Call (203) 733-1613 or email BrokerageNE@gmail.com
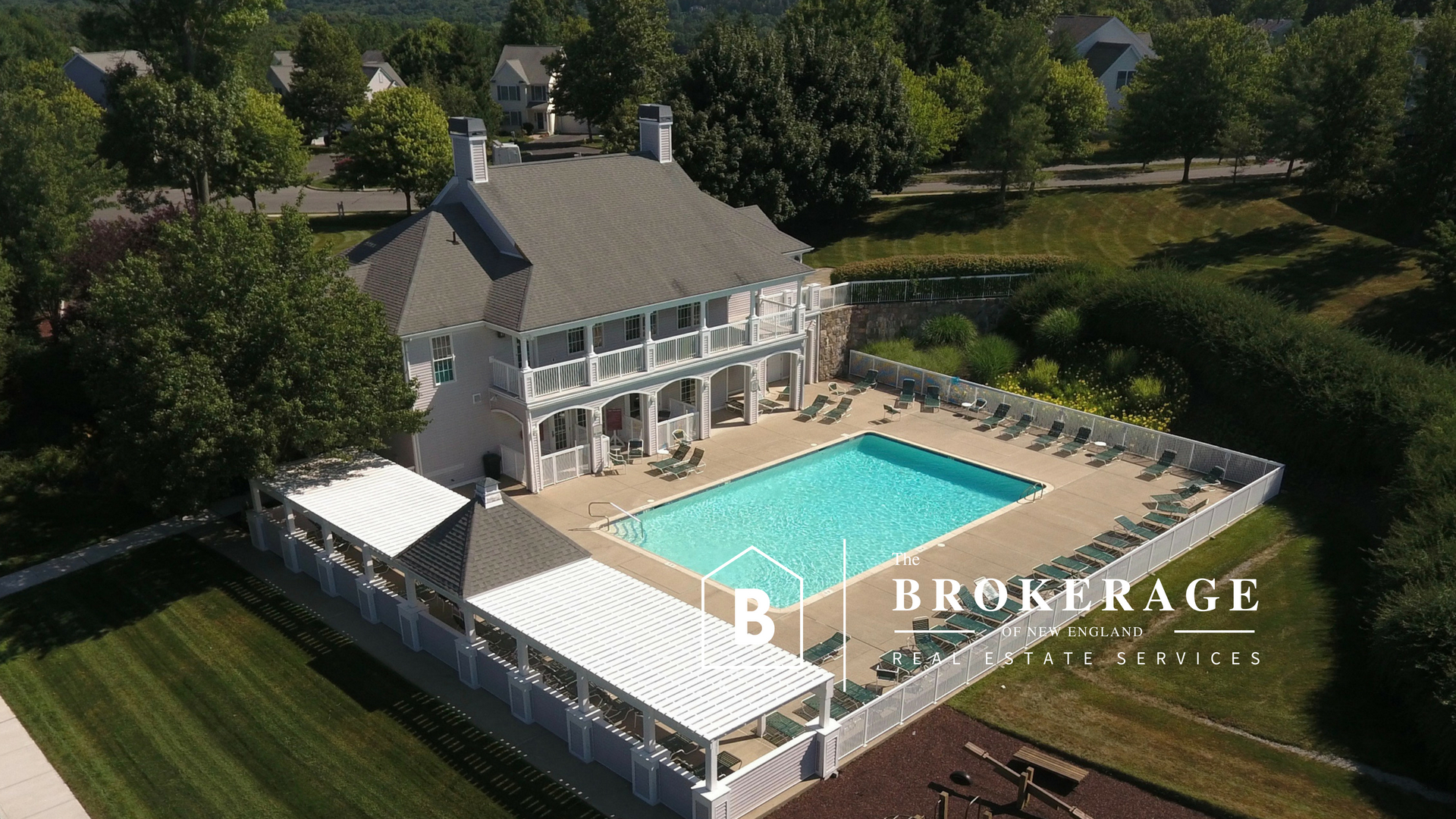
The Brokerage of New England
BrokerageNE@gmail.com
BrokerageNE.com
75 Hackley St Bridgeport CT 06605
Historic Black Rock
 This home has it all! Character, charm and coastal living! Located in historic Black Rock, perfectly situated on a picture perfect corner lot with welcoming front entrance, gated side entry, brick and flagstone terrace and partial water views! You will enjoy the traditional living room with fireplace and built-ins, classic dining room, country kitchen with granite counter-tops, island with breakfast bar and stainless steel appliances.
This home has it all! Character, charm and coastal living! Located in historic Black Rock, perfectly situated on a picture perfect corner lot with welcoming front entrance, gated side entry, brick and flagstone terrace and partial water views! You will enjoy the traditional living room with fireplace and built-ins, classic dining room, country kitchen with granite counter-tops, island with breakfast bar and stainless steel appliances.
A cozy 4 season sunroom with windows capturing water views and lovely surroundings with access to outdoors, deck and salty air breezes. Three spacious bedrooms located upstairs with full bath and hardwoods. The lower level is fully finished providing a spacious family room with office, wet bar, as well as a full bath and separate laundry room to complete this space. Additional features include painted copper ceiling, reclaimed barn hardwood flooring and central air. Updates include newer roof, patio, exterior doors and deck. This charming residence is complete with a detached 2 car garage, paved driveway and an easy to maintain level lot with mature plantings and partially fenced yard with firepit.


If the perfect combination of history and lifestyle with modern amenities and conveniences is what you’re looking for, you’ll find it at 75 Hackley St. Walking distance to a local coffeehouse, Harborview Market, Ellsworth Park, Black Rock Farmer’s Market and just a short bike ride to St Mary’s by The Sea. Access to great restaurants, shopping, public transportation and new train station. This is the ideal all year around, or weekend retreat to enjoy Long Island Sound and everything it has to offer. Pleasure to show. Not in the flood zone. (3D Home Tour)
Offered by Lisa Brown, Realtor®
Price $385,000
For additional information on 75 Hackley St, or to schedule a private showing. Call (203) 733-1613 or email BrokerageNE@gmail.com

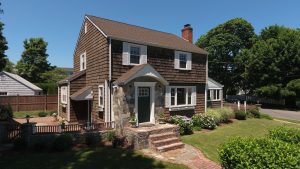
Information courtesy of The Brokerage of New England is subject to verification and is not guaranteed.
53 Old Lantern Rd Danbury CT 06810
Announcing a huge reduction on our listing located at 53 Old Lantern Rd Danbury CT 06810.
An unbelievable deal for a 4 bedroom, 2 bath, 2 car garage residence on a quite dead end road. Now priced at $349,900.
53 Old Lantern Rd is sited on .94 acre corner lot in Southern Danbury. Lovingly updated to include all the amenities for modern living with an abundant 2,129 square feet of gracious living space. Fabulous kitchen complete with a L-Shape breakfast bar adjoining spacious living and dining room. Bright and open sunroom with tray ceiling and three sliders accessing private backyard. Huge lower level family room with exposed beams, gas fireplace, full bath, laundry and 4th bedroom (potential in-law set-up). Open to recreational room with vintage touches complete with bar, rustic barn doors for added storage and mud room. A detached two-story garage complete with massive loft (currently used as a workshop) and shed providing additional storage and parking. Plenty of room for 3 vehicles and parking for guest too. Additional features: hardwoods, central air (M/L), attic, storage room in back of house. Outside, the property comprises a generous patio, deck, brick BBQ and tranquil yard with mature trees on private cul-de-sac near Redding border. Just minutes to major commuting routes and Redding Train Station making this an ideal location for lower Fairfield County and NY commuters.
New Price $349,000 (3D Home Tour)
Contact listing agent, Lisa Brown for additional information, or to schedule a private showing. Call (203) 733-1613 or email PropertyGalCT@gmail.com
Information courtesy of The Brokerage of New England is subject to verification and is not guaranteed.
8 Crane St Danbury CT 06810

The Brokerage of New England is proud to announce our newest listing at 8 Crane St Danbury CT 06810.
This adorable 3 bedroom Colonial has so much to offer with welcoming wide front porch and partially fenced level backyard. Spacious kitchen with granite counter-tops opens to a massive dining room with outdoor access perfect for entertaining family and friends. Ample storage in unfinished basement with washer and dryer hook-ups. Sited on easy to maintain .15 acre lot with mature trees and shrubs. Paved driveway and off-street parking available.
8 Crane St is in a desirable location, within walking distance to Danbury Hospital and minutes to WCSU, shopping, restaurants, public transportation and train station. City services, gas heat, and low taxes further enhances this lovely property. Home in need of minor repair, but presents a wonderful opportunity to make it your own.
Offered by Lisa Brown, Realtor®
Price $229,000
For additional information on 8 Crane St, or to schedule a private showing. Call (203) 733-1613 or email BrokerageNE@gmail.com
The Brokerage of New England. Servicing home buyers and sellers in and around Fairfield County. Call 203-788-8611 or email BrokerageNE@gmail for all your home buying and selling needs. www.BrokerageNE.com
Information courtesy of The Brokerage of New England is subject to verification and is not guaranteed.

