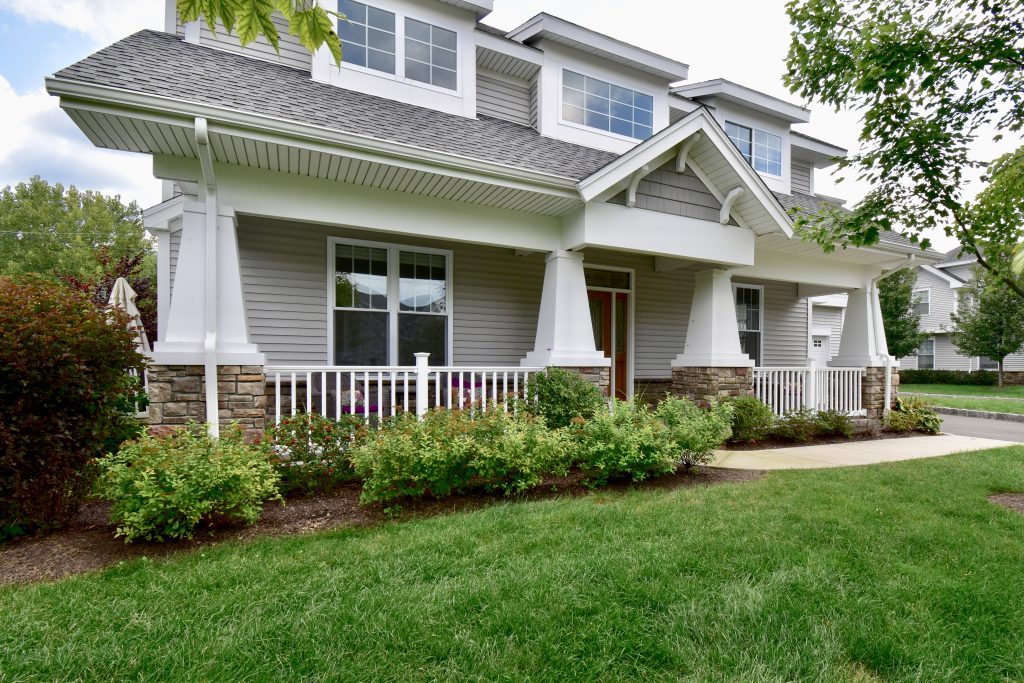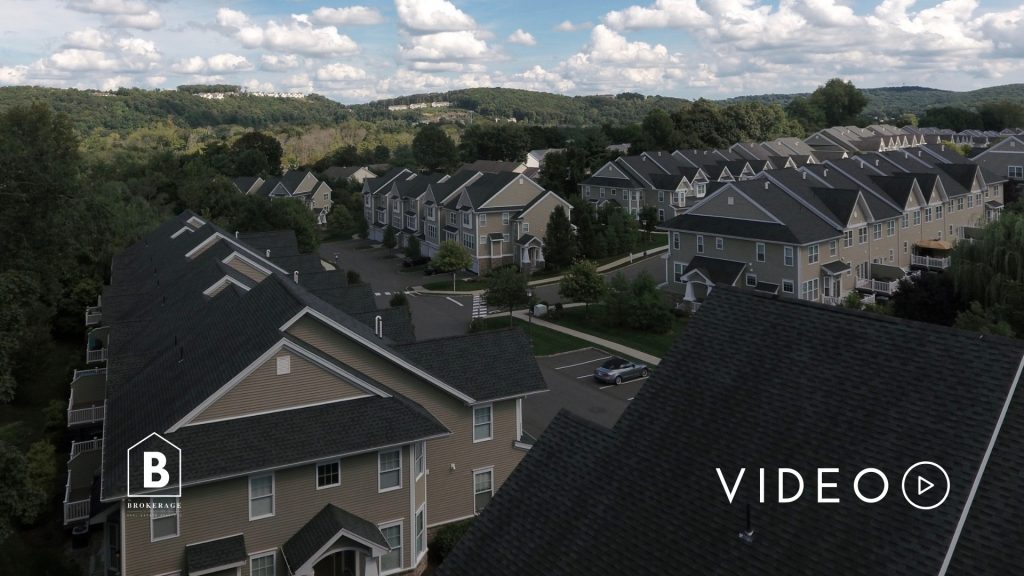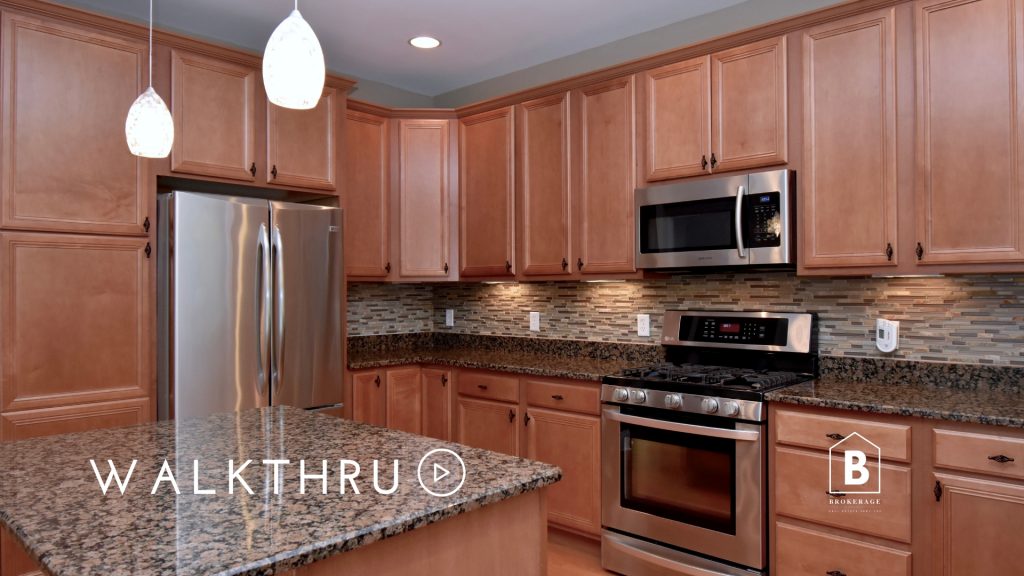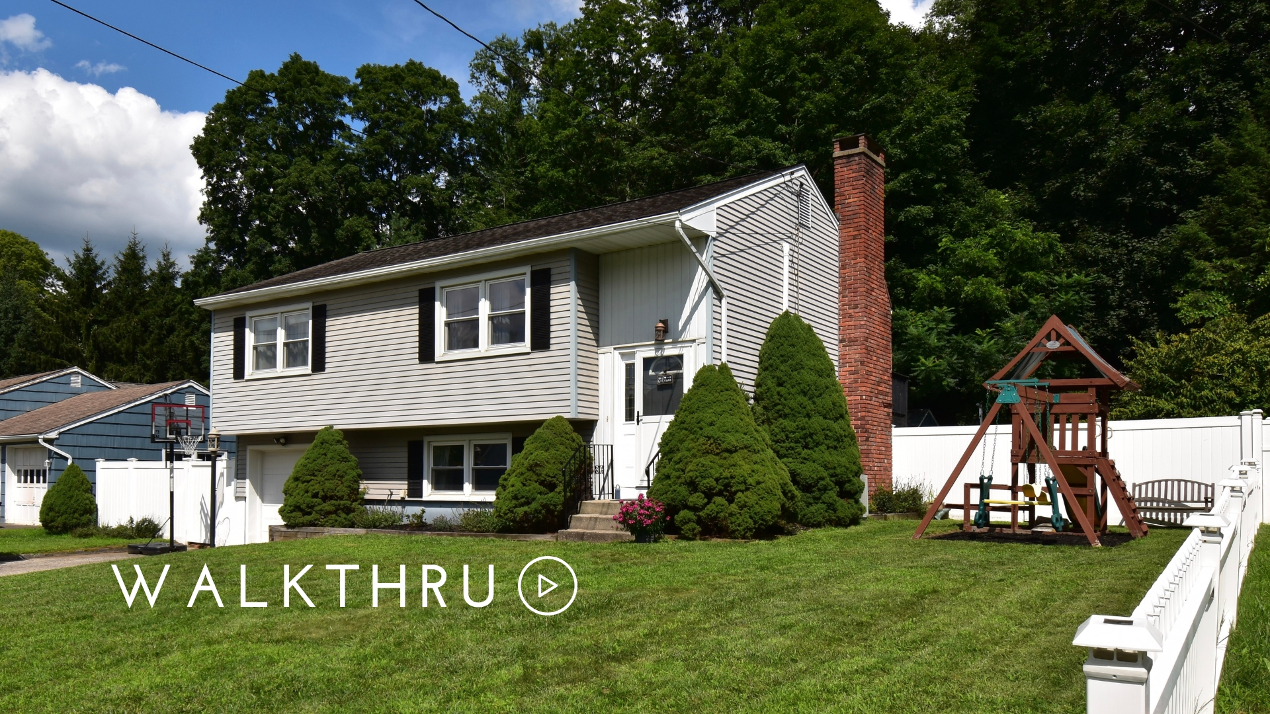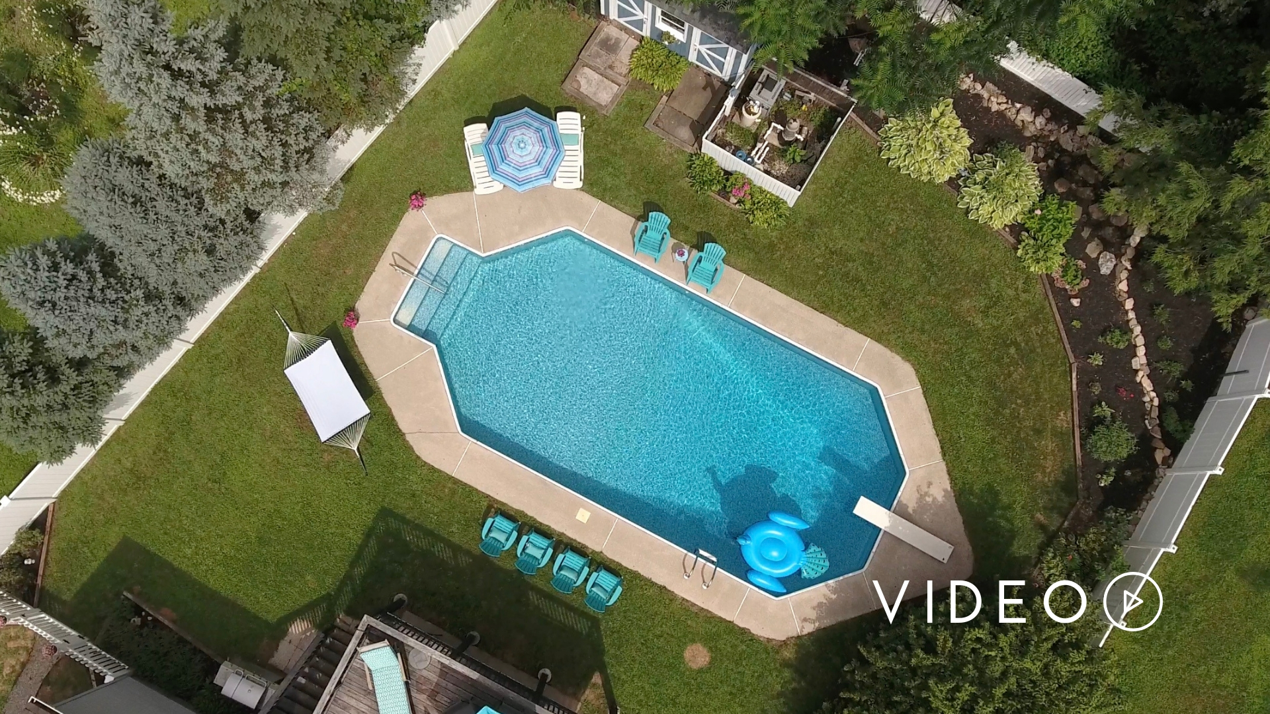Success Story on Woods Way
The Brokerage of New England Realty
Success story of 28 Woods Way, New Fairfield CT, a home situated at the end of a secluded cul-de-sac near Sweetcake Mountain Preserve and gracefully sited on 1.2 acres providing captivating backdrop of hillside views. This home received tremendous attention in the New Fairfield CT market, resulting in multiple showing, multiple offers and selling for asking price at $599,000.
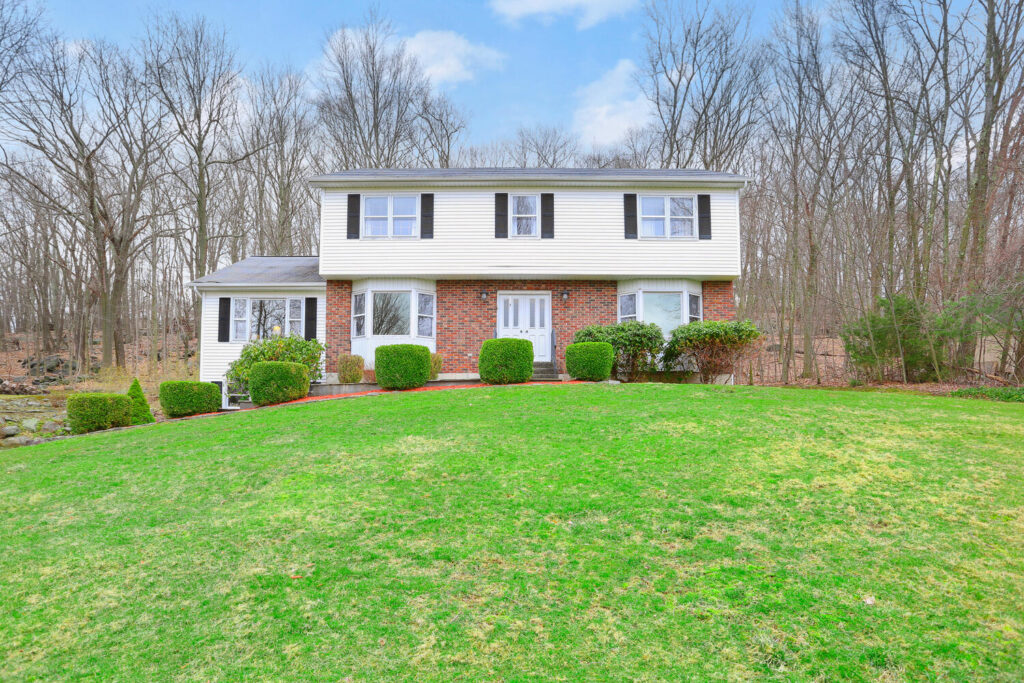 The residence at 28 Woods Way offered generously proportioned rooms making it a functional and inviting space for both daily living and entertainment. Kitchen and dining area thoughtfully arranged to create an ideal environment for gatherings, complete with sliders to the backyard. The family room radiates warmth and character, highlighted by a marble fireplace, vaulted ceiling adorned with exposed beams and candle pendant fixture. Upstairs you’ll discover a spacious primary suite that includes a full bath and walk-in closet. Down the hall three additional bedrooms share a beautifully appointed full bath with double vanity. The inclusion of a dedicated home office, laundry facilities, convenient powder room, stone walkway, double entry door and welcoming foyer sets the stage for a lasting impression.
The residence at 28 Woods Way offered generously proportioned rooms making it a functional and inviting space for both daily living and entertainment. Kitchen and dining area thoughtfully arranged to create an ideal environment for gatherings, complete with sliders to the backyard. The family room radiates warmth and character, highlighted by a marble fireplace, vaulted ceiling adorned with exposed beams and candle pendant fixture. Upstairs you’ll discover a spacious primary suite that includes a full bath and walk-in closet. Down the hall three additional bedrooms share a beautifully appointed full bath with double vanity. The inclusion of a dedicated home office, laundry facilities, convenient powder room, stone walkway, double entry door and welcoming foyer sets the stage for a lasting impression.
Beyond the interior charm, 28 Woods Way offers easy access to Sweetcake Mountain Preserve Trails, which offer stunning views of Candlewood Lake. Additionally, the property is just a short drive away from town beaches, parks, schools, shops and restaurants ensuring all of your needs are met.
28 Woods Way marketed and sold by Lisa Brown-McDonald, REALTOR® at The Brokerage of New England Realty. If you are interested in purchasing a home or contemplating a sale, contact us today.
Bethel CT Open Houses
15 Penny Lane Bethel CT 06801
Sunday, August 25th from 11am to 1pm
A rare opportunity to own a stunning Chesapeake Model with all the extras. A beautiful Duplex boasting an abundant 3,410 (+/-) SQFT of gorgeous living space beginning with a relaxing full front porch and grand two story foyer with pillars. Step into the gourmet kitchen featuring granite countertops, center island, 42″ cabinetry, stainless steel appliances, tile backsplash, pantry, breakfast bar and dining area. Complete with desk/office area and convenient access to the 2 car garage. Light and bright living room with two story ceilings, cozy gas fireplace and access to deck/outdoors with stairs. Host holiday dinners in the formal dining room. Unwind in the massive master bedroom suite with double door entry, 9’ ceilings, oversized his/her walk-in closets and lavish master bath w/dual sinks, glass enclosed shower and soaking tub. Lower level recreational room with den (or 4th bedroom), full bath and ample storage space. Laundry room on bedroom level with cabinetry (washer/dryer excluded). Additional features include hardwood floors, crown molding, recessed lights, transom windows, columns, central air, gas heat and city services. Community amenities include clubhouse with floor-to-ceiling fireplace, in-ground pool, tennis court, fitness center, sidewalks, manicured grounds and a beautiful entrance with fountain. Perfectly situated at end of cul-de-sac and just minutes to charming downtown Bethel. Convenient to major highways, corporate centers, shopping and numerous restaurants Bethel has to offer. Come see for yourself this Sunday 11:00am – 1:00pm or call 203-733-1613 for a private showing. View 3D Walkthru Tour (click here)
Brookfield CT Open Houses
39 White Pine Dr Brookfield CT 06804
Open House, Sunday August 25th from 11am to 1pm
For those that want to add their personal touch, this is the home you’ve been waiting for! Presenting a well maintained and clean 4 bedroom Colonial situated off private cul-de-sac in an established and sought after neighborhood. Versatile floor plan with 2,300+ square feet of light and bright living space. Generous sized kitchen with breakfast nook leading to formal dining room, family room with fireplace and living room. Spacious master bedroom suite with full bath, walk-in closet and built-in make up vanity with sink. Down the hall you’ll find three additional bedrooms and hall bath. Full basement with walk-out and second fireplace waiting to be finished for added living space. Additional features include, hardwoods, main level 2 car garage, 2 fireplaces, laundry room, front porch and expand deck with stairs. Updates include newer roof (2015), furnace (2017), water pump (2010), garage doors (2016), additional insulation (2015) and basement drainage (2008). Excellent location to shops, schools and highways. Just minutes to Sunset Hill Golf Club, Happy Landings, Route 25 and I84. Great neighborhood, location and home. Must see to appreciate. Come see this Sunday 11:00am – 1:00pm or call 203-733-1613 for a private showing.
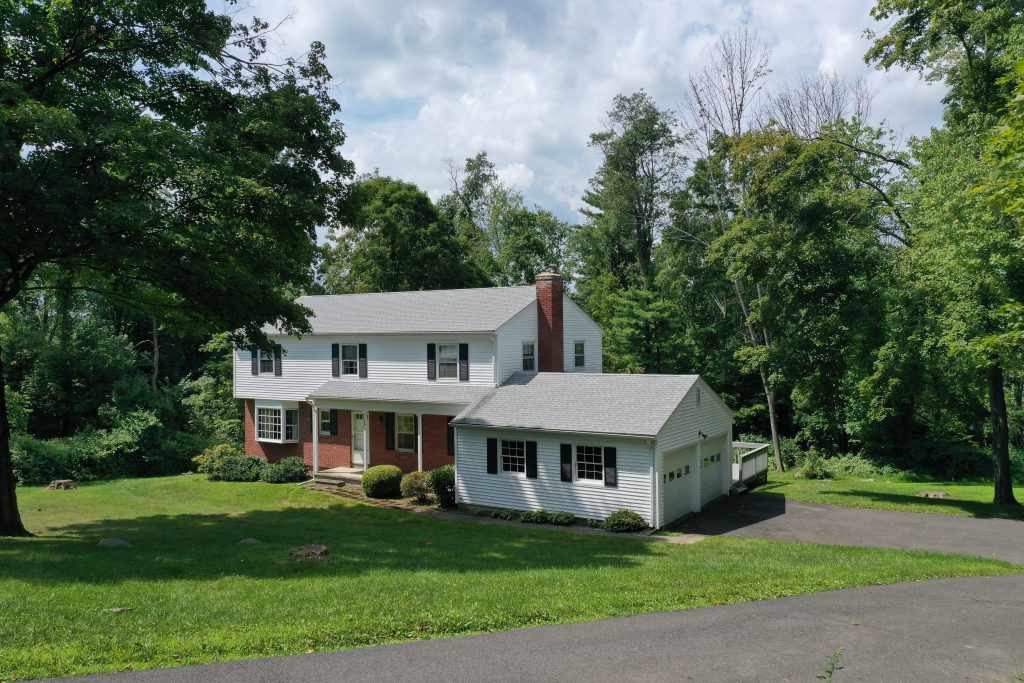
Hosted by The Brokerage of New England – Sunday August 25th from 11am to 1pm
Recently Sold Homes Danbury CT
4 Highland Park Drive, an adorable home located in the King Street district on level .22 acre lot off quiet cul-de-sac. Newly updated with all the finishing touches every homeowner desires. Completely renovated kitchen with new cabinets, appliances and flooring. Renovated bathroom. New front and interior doors. Refinished hardwood floors. New carpet in basement. New patio, shed, shutters, railings and fire pit. Partially finished basement offering additional living space. Cozy wood burning fireplace. Convenient main level garage. Paved driveway. New septic. Nothing to do but move in. Sold over asking within 60 days $257,000/
The Brokerage of New England
Lisa Brown, REALTOR® 203-733-1613
PropertyGalCT@gmail.com
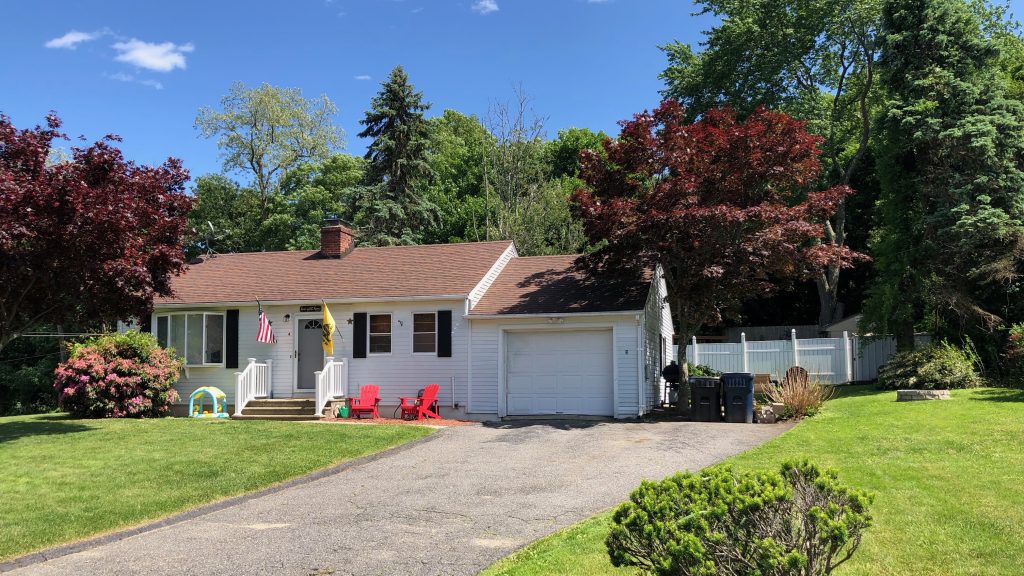
For available listings in Danbury CT call 203-733-1613 or visit www.BrokerageNE.com
Happy Holidays from The Brokerage of New England
Our entire team at The Brokerage of New England would like to take this opportunity to wish you and your families a very Merry Christmas and a Happy New Year!
Our Team (left to right): Dave Miceli, Dave Janofsky, Brian McDonald, Andrew Gelish, Azeem Haq, Ashley Wood, Lisa Brown, Catherine Marie Critelli, Larissa Brown
Office will be closed for Christmas on December 23 – 25th. Resuming normal business hours on December 26th.
25 Lawrence Ave Danbury CT 06810
Sold by Lisa Brown & Brian McDonald
The Brokerage of New England
Congratulations to our sellers and thank you for trusting us to market and sell your home. 25 Lawrence Ave was under contract within days and sold at 100% of asking price within 50 days. 25 Lawrence Ave is an immaculate Richmond Model fully loaded with all the bells and whistles perfectly situated in The Villages at Timber Oak. Showcasing an abundant 2,568 SQFT of gracious living space with a beautiful granite kitchen, dining area with walk-out to 12×10 deck, living room with cozy gas fireplace, formal dining room, master bedroom suite with lavish master bath, lower level family room, hardwood floors, crown molding, central air, city services, gas heat and 2 car garage. Plus, use of community amenities including clubhouse, in-ground pool, tennis court and fitness center. 25 Lawrence is convenient to major highways, corporate centers, shopping and numerous restaurants to choose from. Located on the Danbury and Bethel border.
25 Lawrence Ave sold on November 14, 2018 for $389,900.
Have a home to sell? Contact listing agents, Lisa Brown & Brian McDonald at The Brokerage of New England. Call 203-733-1613 or email BrokerageNE@gmail.com
445 North Salem Rd Ridgefield CT 06877
Sold by Lisa Brown, Realtor® (represented buyers)
The Brokerage of New England
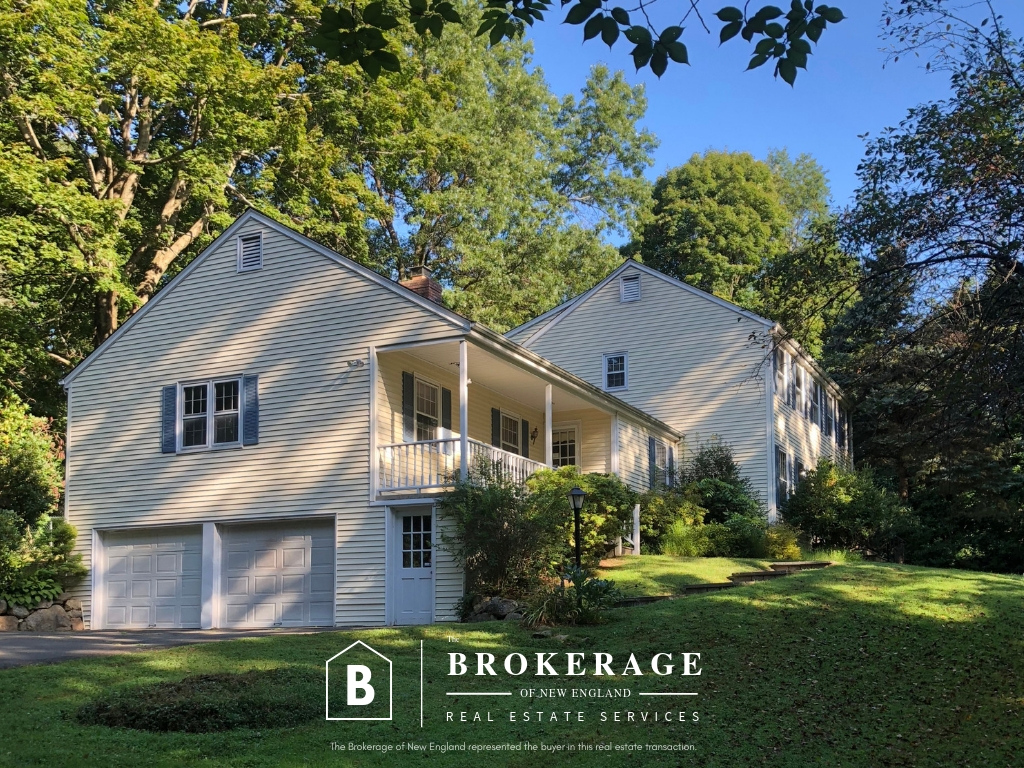
Home for the holidays! Another happy family is moving and just in time for the holidays. Congratulations to our buyers and thank you for trusting us to help you find your new home. Ready to get moving? Contact Lisa Brown, CT Real Estate Agent. Call 203-733-1613 or email PropertyGalCT@gmail.com
60 Taylor Ave Bethel CT 06801
Sold by Lisa Brown, Realtor® (represented buyers)
The Brokerage of New England
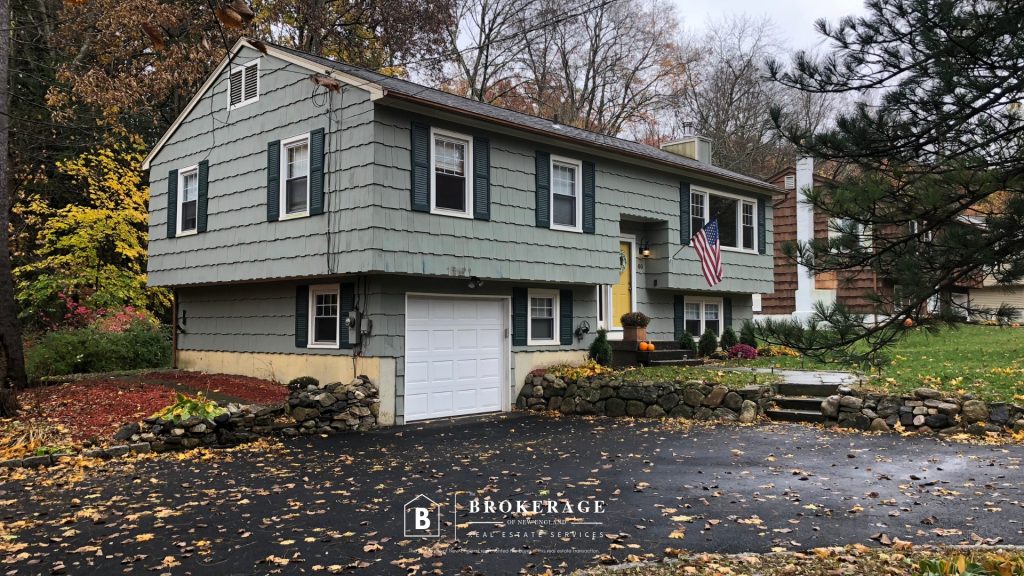 Another happy family is moving to Bethel, Connecticut and just in time for the holidays! Congratulations to our buyers and the sellers. Also, would like to thank the listing agent, we love doing deals with exceptional agents. Ready to get moving? Contact Lisa Brown, CT Real Estate Agent. Call 203-733-1613 or email PropertyGalCT@gmail.com
Another happy family is moving to Bethel, Connecticut and just in time for the holidays! Congratulations to our buyers and the sellers. Also, would like to thank the listing agent, we love doing deals with exceptional agents. Ready to get moving? Contact Lisa Brown, CT Real Estate Agent. Call 203-733-1613 or email PropertyGalCT@gmail.com
3 Brookwood Dr Bethel CT 06801
Sold by Lisa Brown & Brian McDonald
The Brokerage of New England
3 Brookwood Dr is a 3 bedroom raised ranch with 1,672 square feet of living space, 2 full baths, garage and paved driveway. A true “staycation” home with an amazing outdoor entertaining space with spacious walk-down deck, patio and in-ground pool. Additional features that complement this home: hardwoods, central air, gas heat, city services. Sited on level and easy to maintain lot with security fence off private cul-de-sac. Just a short walk to charming Downtown Bethel, train, schools, shops, restaurants and more.
3 Brookwood Dr received multiple offers and some over ask. Sold on October 31, 2018 for $310,000. Congratulations to our seller and the new homeowners. Welcome to Bethel CT.
For a list of other available homes in Bethel CT (click here).
Listed by Lisa Brown & Brian McDonald, Real Estate Team
The Brokerage of New England
BrokerageNE.com
Lisa and Brian have extensive knowledge of the local sales and real estate market making the process of buying and selling a property faster and more efficiently. They have the marketing tools and strategy which has resulted in multiple offers, offers at or over ask and closings within 60 days. Proficient in digital technology, offering their clients drone video, aerial photography, 3D walk-through tours and more. Recognized as TOP 7% of CT Real Estate Agents by CT Magazine since 2012. Licensed Real Estate Agents in the State of Connecticut. Representing home buyers and sellers in and around Fairfield County for over 16 years!
Looking for a real estate team to assist you with buying, selling, or relocating? Contact Lisa and Brian 203-733-1613 or BrokerageNE@gmail.com
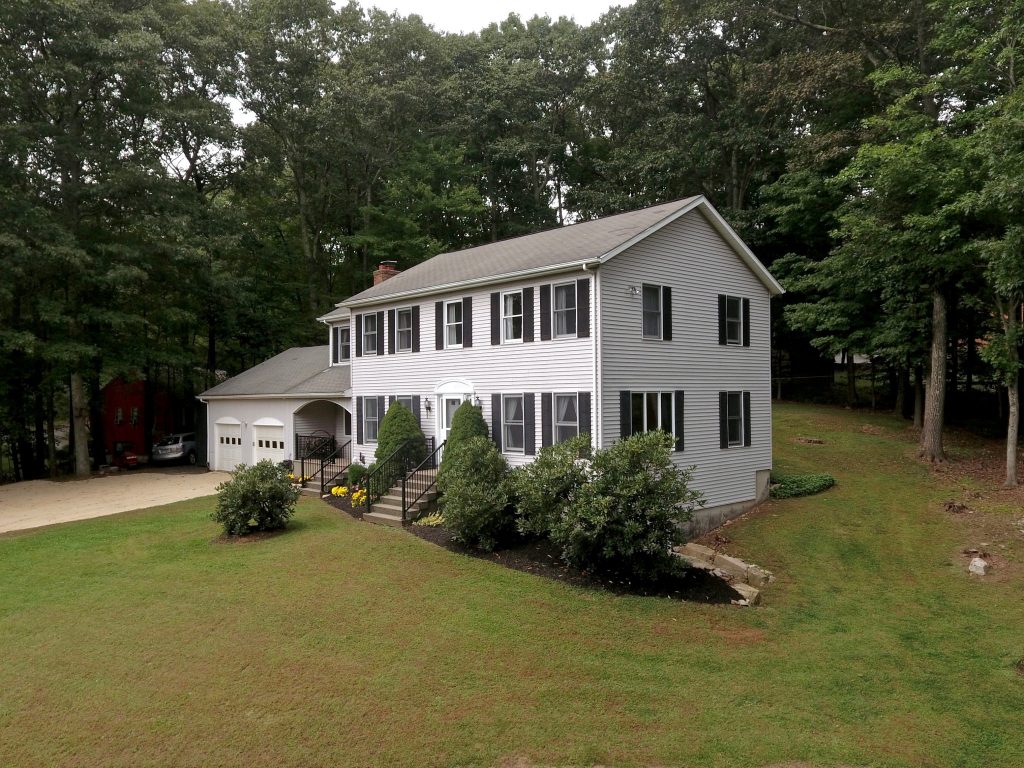
87 Mine Hill Rd New Milford CT 06776
87 Mine Hill Rd is an exceptional and well maintained Colonial situated on a pristine homesite that is graced by a brand new driveway. The cozy front porch greets you as you enter this 4 bedroom, 3 bath home with over 2,400 square feet of gracious living areas, full unfinished walk-out basement with high ceilings, workshop and oversized 2 bay garage with walk-up storage area. Showcasing an updated kitchen with oversized farmhouse sink, granite counter-tops, white cabinetry, under cabinet lighting, tile backsplash, pantry, center island and 2 breakfast bars.
- 2,472 square feet
- 4 bedrooms
- 3 baths
- 2 car garage
- $6,302 taxes
- .93 acres
- Built 1988
- Oil Heat
- Well/Septic
Spacious master bedroom with his and her closets, master bath and linen closet. You’ll find 3 additional bedrooms upstairs with hall bath, linen closet and closet for stackable washer/dryer. Second laundry hookup in basement. Additional rooms on main level include living room, family room with fireplace, dining room and den/office. Plus, an entertaining 26 x 14.5 deck with lightly wooded back yard and generator hookup.
Great Southeast location offering beauty and convenience. Short drive to New Milford’s Town Green, shops, restaurants, parks and hospital. Convenient to Roxbury, Bridewater, Brookfield, Candlewood Lake, Lake Lillinonah, and Mine Hill Preserve. Southern commute to Route 133, 84 and 67 making this an ideal place to call home. View 3D Tour (click here).
For pricing and availability, call 203-733-1613.
Offered by Lisa Brown & Brian McDonald
The Brokerage of New England
203-733-1613 or 203-788-8611
BrokerageNE@gmail.com

